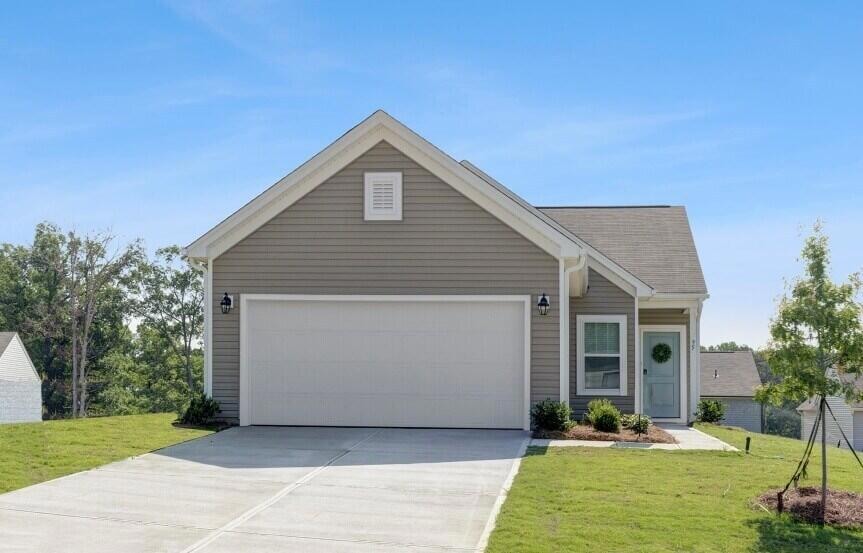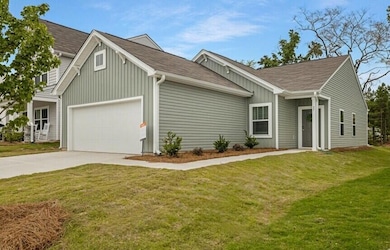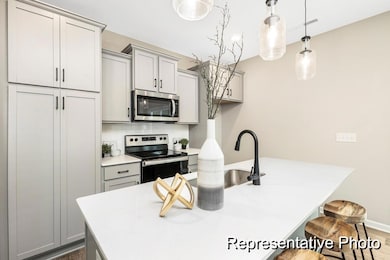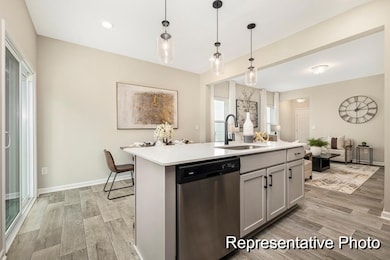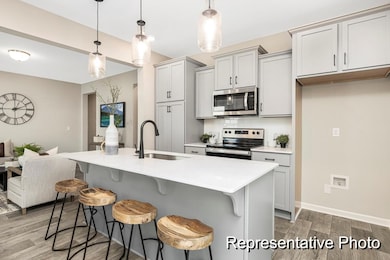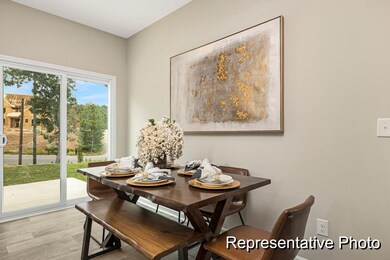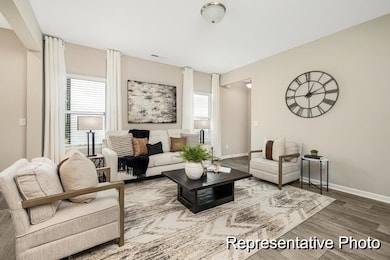
167 Surfbird Rd Unit 649p Summerville, SC 29486
Nexton NeighborhoodEstimated payment $1,970/month
Total Views
158
3
Beds
2
Baths
--
Sq Ft
--
Price per Sq Ft
Highlights
- Home Energy Rating Service (HERS) Rated Property
- High Ceiling
- Beamed Ceilings
- Clubhouse
- Community Pool
- Formal Dining Room
About This Home
Final Opportunity in North Creek Village! Secure the last available homesite in all of Nexton's best-value community before it's gone for good--this community is officially closing out. Contract in June for a January 2026 completion. Contact a True Advisor today for details!
Home Details
Home Type
- Single Family
Est. Annual Taxes
- $901
Year Built
- Built in 2025
Lot Details
- 7,841 Sq Ft Lot
- Development of land is proposed phase
HOA Fees
- $50 Monthly HOA Fees
Parking
- 2 Car Attached Garage
- Garage Door Opener
Home Design
- Slab Foundation
- Architectural Shingle Roof
- Vinyl Siding
Interior Spaces
- 1-Story Property
- Beamed Ceilings
- Tray Ceiling
- Smooth Ceilings
- High Ceiling
- Entrance Foyer
- Formal Dining Room
- Laundry Room
Kitchen
- Gas Range
- Microwave
- Dishwasher
- Kitchen Island
- Disposal
Flooring
- Carpet
- Laminate
- Ceramic Tile
- Vinyl
Bedrooms and Bathrooms
- 3 Bedrooms
- Walk-In Closet
- 2 Full Bathrooms
Schools
- Cane Bay Elementary And Middle School
- Cane Bay High School
Utilities
- Central Air
- Heating System Uses Natural Gas
- Wall Furnace
Additional Features
- Home Energy Rating Service (HERS) Rated Property
- Patio
Listing and Financial Details
- Home warranty included in the sale of the property
Community Details
Overview
- Built by True Homes
- Nexton Subdivision
Amenities
- Clubhouse
Recreation
- Community Pool
- Park
Map
Create a Home Valuation Report for This Property
The Home Valuation Report is an in-depth analysis detailing your home's value as well as a comparison with similar homes in the area
Home Values in the Area
Average Home Value in this Area
Property History
| Date | Event | Price | Change | Sq Ft Price |
|---|---|---|---|---|
| 06/13/2025 06/13/25 | For Sale | $330,200 | -- | -- |
Source: CHS Regional MLS
Similar Homes in Summerville, SC
Source: CHS Regional MLS
MLS Number: 25016543
Nearby Homes
- 180 Surfbird Rd Unit 640
- 224 Night Heron St Unit 629
- 229 Night Heron St Unit 602p
- 128 Surfbird Rd
- 158 Hayworth Rd
- 127 Surfbird Rd
- 428 Avocet Dr
- 410 Avocet Dr
- 286 Godwit Dr
- 514 Purple Finch Rd
- 509 Purple Finch Rd
- 525 Purple Finch Rd
- 515 Purple Finch Rd
- 519 Purple Finch Rd
- 00 Mockingbird Ln
- 820 Mockingbird Ln
- 523 Purple Finch Rd
- 264 Godwit Dr
- 909 Dusk Dr
- 913 Dusk Dr
