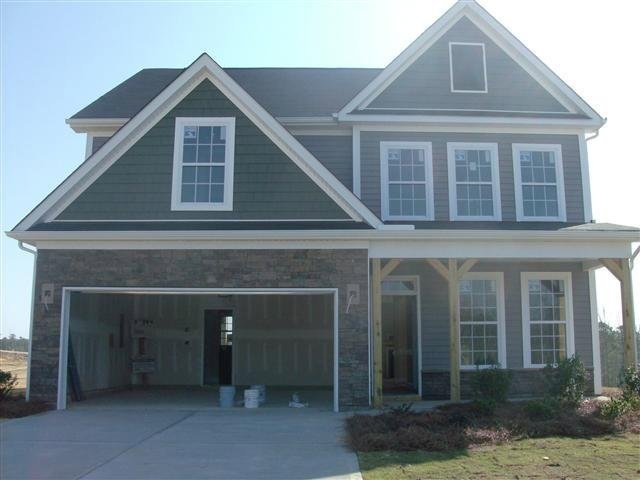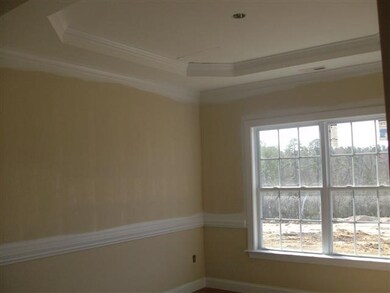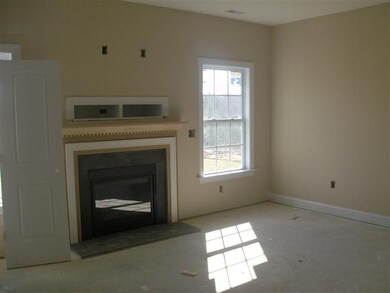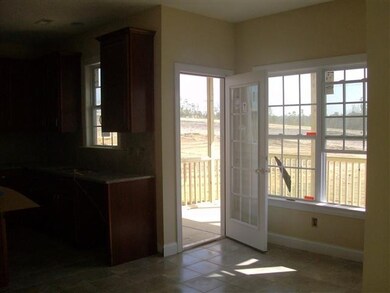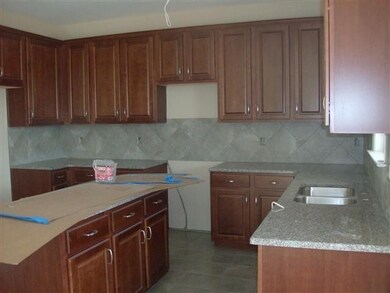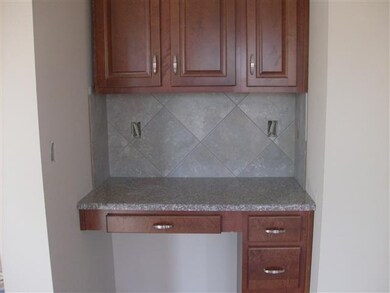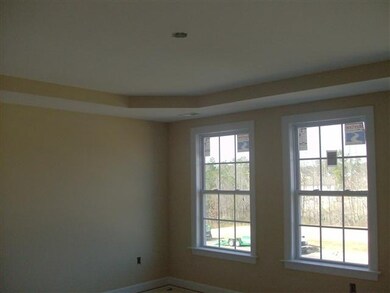
167 Tun Tavern Dr Cameron, NC 28326
Estimated Value: $336,000 - $349,974
Highlights
- Clubhouse
- 1 Fireplace
- Formal Dining Room
- Wood Flooring
- Community Pool
- Screened Patio
About This Home
As of May 2012New Construction Home in The Colony at Lexington Plantation. 4 Bedroom, 2 1/2 Bath, 2 Car Garage and Unfinished 3rd Floor. ENERGY STAR CERTIFIED! Granite & Stainless in Wonderful Open Kitchen, also Ceramic Tile Backsplash. Screened in Porch For Nice Spring Mornings! HOA Dues are $107.50 to include $80.00 for Primecast Internet/Cable mandatory.
Last Agent to Sell the Property
Melissa McHarney
Freedom & Family Realty Listed on: 05/01/2012
Home Details
Home Type
- Single Family
Est. Annual Taxes
- $2,225
Year Built
- Built in 2012
Lot Details
- 0.36
Parking
- 2 Car Attached Garage
Home Design
- Composition Roof
- Vinyl Siding
Interior Spaces
- 2-Story Property
- 1 Fireplace
- Formal Dining Room
- Fire and Smoke Detector
- Washer and Dryer Hookup
Kitchen
- Built-In Microwave
- Dishwasher
- Disposal
Flooring
- Wood
- Carpet
- Tile
Bedrooms and Bathrooms
- 4 Bedrooms
Additional Features
- Screened Patio
- Heat Pump System
Community Details
Recreation
- Community Pool
Additional Features
- The Colony Subdivision
- Clubhouse
Similar Homes in Cameron, NC
Home Values in the Area
Average Home Value in this Area
Mortgage History
| Date | Status | Borrower | Loan Amount |
|---|---|---|---|
| Closed | Swanson Marcus L | $199,836 | |
| Closed | Swanson Marcus L | $202,764 | |
| Closed | Swanson Marcus L | $205,600 |
Property History
| Date | Event | Price | Change | Sq Ft Price |
|---|---|---|---|---|
| 05/01/2012 05/01/12 | Sold | $199,700 | -- | -- |
Tax History Compared to Growth
Tax History
| Year | Tax Paid | Tax Assessment Tax Assessment Total Assessment is a certain percentage of the fair market value that is determined by local assessors to be the total taxable value of land and additions on the property. | Land | Improvement |
|---|---|---|---|---|
| 2024 | $2,225 | $301,039 | $0 | $0 |
| 2023 | $2,225 | $301,039 | $0 | $0 |
| 2022 | $331 | $301,039 | $0 | $0 |
| 2021 | $331 | $38,000 | $0 | $0 |
| 2020 | $331 | $38,000 | $0 | $0 |
| 2019 | $331 | $38,000 | $0 | $0 |
| 2018 | $323 | $38,000 | $0 | $0 |
| 2017 | $323 | $38,000 | $0 | $0 |
| 2016 | $255 | $30,000 | $0 | $0 |
| 2015 | -- | $30,000 | $0 | $0 |
| 2014 | -- | $30,000 | $0 | $0 |
Agents Affiliated with this Home
-
M
Seller's Agent in 2012
Melissa McHarney
Freedom & Family Realty
Map
Source: Hive MLS
MLS Number: 147612
APN: 09956512 0282 23
- 178 Tun Tavern Dr
- 439 Colonist Place
- 451 Colonist Place
- 432 Century Dr
- 247 Steeple Ridge
- 263 Steeple Ridge
- 194 Steeple Ridge
- 227 Steeple Ridge
- 211 Steeple Ridge
- 178 Steeple Ridge
- 129 Steeple Ridge
- 167 Steeple Ridge
- 36 White Doe Crossing
- 330 Steeple Ridge
- 181 Steeple Ridge
- 60 White Doe Crossing
- 36 White Doe Crossing
- 252 Steeple Ridge
- 238 Steeple Ridge
- 120 Steeple Ridge
- 167 Tun Tavern Dr
- 153 Tun Tavern Dr
- 183 Tun Tavern Dr
- 90 Quatrefoil Ct
- 70 Quatrefoil Ct
- 54 Quatrefoil Ct
- 139 Tun Tavern Dr
- 162 Tun Tavern Dr
- 100 Quatrefoil Ct
- 38 Quatrefoil Ct
- 38 Quatrefoil Ct
- 144 Tun Tavern Dr
- 189 Tun Tavern Dr
- 128 Tun Tavern Dr
- 26 Quatrefoil Ct
- 99 Quatrefoil Ct
- 190 Tun Tavern Dr
- 69 Quatrefoil Ct
- 55 Quatrefoil Ct
- 39 Quatrefoil Ct
