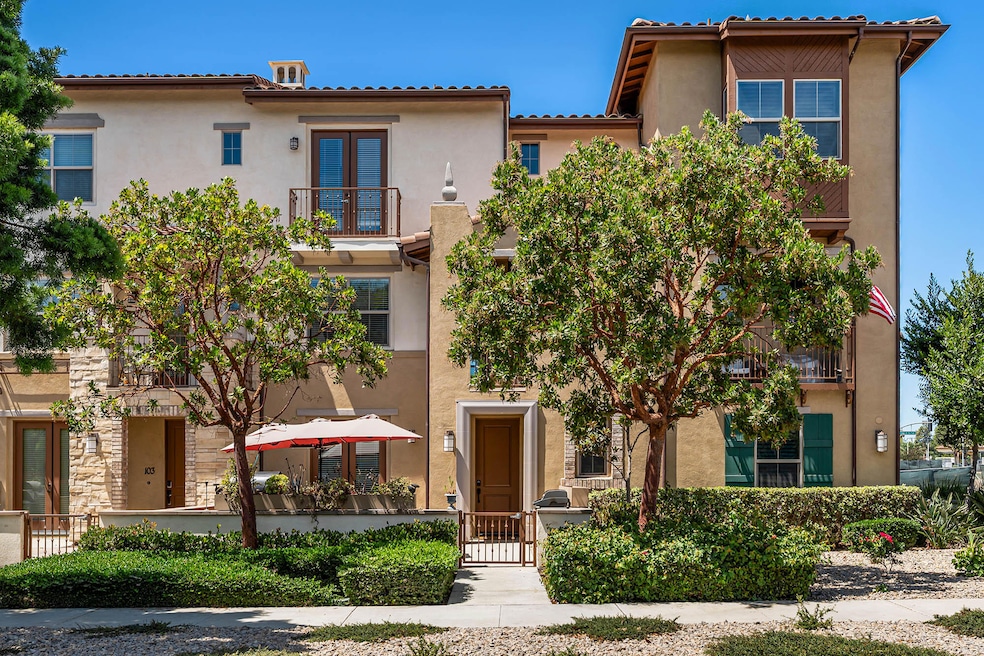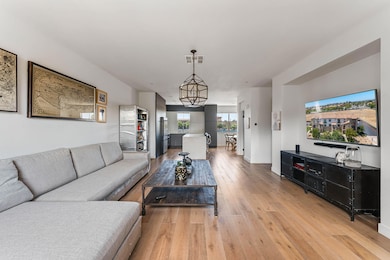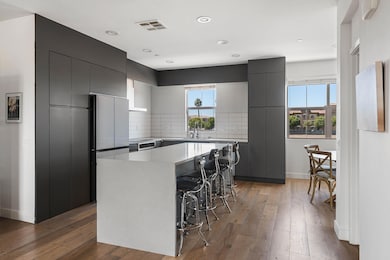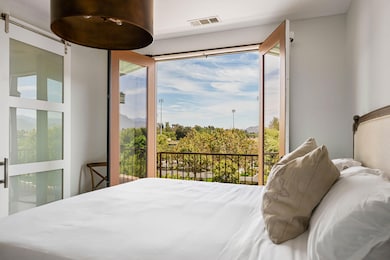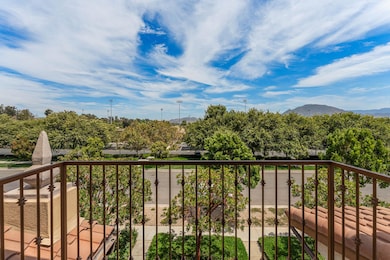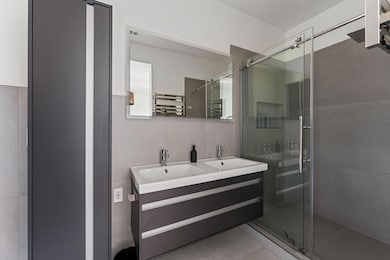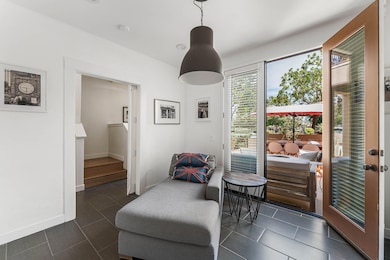167 Westpark Ct Unit 102 Camarillo, CA 93012
Estimated payment $4,903/month
Highlights
- Solar Power System
- Panoramic View
- Property is near a park
- Adolfo Camarillo High School Rated A-
- Updated Kitchen
- 2-minute walk to Pleasant Valley Fields
About This Home
Welcome to this beautifully upgraded 4-bed, 3-bath townhome in Camarillo's Village Commons community. The open floor plan showcases wide-plank engineered wood flooring & recessed lighting, creating an inviting atmosphere & seamless flow between the living room, dining area & upgraded kitchen with quartz counters, stainless appliances & island with built-in wine fridge. A flexible 1st-floor bedroom/office opens to the front patio & BBQ, perfect for al-fresco dining. Upstairs, the primary suite features French doors to a Juliette balcony, a walk-in closet & modern bath. An additional balcony offers tranquil mountain views. Enjoy upgraded baths, views from nearly every window, owned solar & EV-ready 2-car garage. HOA covers water, trash & sewer. Nearby parks, schools, trails & downtown.
Co-Listing Agent
Zia Group
eXp Realty of California, Inc. License #01710544
Townhouse Details
Home Type
- Townhome
Est. Annual Taxes
- $6,679
Year Built
- Built in 2014
Lot Details
- 1,307 Sq Ft Lot
- Drought Tolerant Landscaping
- Property is in excellent condition
HOA Fees
- $411 Monthly HOA Fees
Parking
- 2 Car Direct Access Garage
- Electric Vehicle Home Charger
Property Views
- Panoramic
- City
- Mountain
- Park or Greenbelt
Home Design
- Mediterranean Architecture
- Tri-Level Property
- Slab Foundation
- Tile Roof
- Stucco
Interior Spaces
- 1,682 Sq Ft Home
- Ceiling Fan
- Double Pane Windows
- Blinds
- Combination Kitchen and Dining Room
- Home Office
- Tile Flooring
- Smart Thermostat
Kitchen
- Updated Kitchen
- Breakfast Bar
- Built-In Electric Oven
- Stove
- Microwave
- ENERGY STAR Qualified Refrigerator
- ENERGY STAR Qualified Dishwasher
- Disposal
Bedrooms and Bathrooms
- 4 Bedrooms
- Main Floor Bedroom
- Remodeled Bathroom
Laundry
- Laundry in unit
- ENERGY STAR Qualified Dryer
- Dryer
- ENERGY STAR Qualified Washer
Eco-Friendly Details
- Solar Power System
- Solar owned by seller
Outdoor Features
- Patio
Location
- Property is near a park
- Property is near schools
- Property is near shops
- City Lot
Utilities
- Forced Air Heating and Cooling System
- Underground Utilities
- Water Softener is Owned
- Cable TV Available
Listing and Financial Details
- Assessor Parcel Number 229-0-380-025
- Seller Considering Concessions
Community Details
Overview
- Association fees include insurance, water, trash, prop mgmt, comm area maint, exterior maint
- Village Commons Community
- Greenbelt
Amenities
- Restaurant
Pet Policy
- Pets Allowed
Security
- Fire and Smoke Detector
- Fire Sprinkler System
Map
Home Values in the Area
Average Home Value in this Area
Tax History
| Year | Tax Paid | Tax Assessment Tax Assessment Total Assessment is a certain percentage of the fair market value that is determined by local assessors to be the total taxable value of land and additions on the property. | Land | Improvement |
|---|---|---|---|---|
| 2025 | $6,679 | $616,752 | $400,713 | $216,039 |
| 2024 | $6,679 | $604,659 | $392,856 | $211,803 |
| 2023 | $6,438 | $592,803 | $385,153 | $207,650 |
| 2022 | $6,418 | $581,180 | $377,601 | $203,579 |
| 2021 | $6,185 | $569,785 | $370,197 | $199,588 |
| 2020 | $6,163 | $563,945 | $366,402 | $197,543 |
| 2019 | $6,134 | $552,888 | $359,218 | $193,670 |
| 2018 | $6,020 | $542,048 | $352,175 | $189,873 |
| 2017 | $5,664 | $531,420 | $345,270 | $186,150 |
| 2016 | $4,953 | $467,003 | $310,158 | $156,845 |
| 2015 | $4,900 | $459,990 | $305,500 | $154,490 |
Property History
| Date | Event | Price | List to Sale | Price per Sq Ft | Prior Sale |
|---|---|---|---|---|---|
| 10/22/2025 10/22/25 | Price Changed | $745,000 | -1.3% | $443 / Sq Ft | |
| 09/02/2025 09/02/25 | For Sale | $755,000 | +44.9% | $449 / Sq Ft | |
| 01/29/2016 01/29/16 | Sold | $521,000 | 0.0% | $310 / Sq Ft | View Prior Sale |
| 12/30/2015 12/30/15 | Pending | -- | -- | -- | |
| 08/26/2015 08/26/15 | For Sale | $521,000 | -- | $310 / Sq Ft |
Purchase History
| Date | Type | Sale Price | Title Company |
|---|---|---|---|
| Grant Deed | $521,000 | First American Title Company | |
| Grant Deed | $470,000 | First American Title Company |
Mortgage History
| Date | Status | Loan Amount | Loan Type |
|---|---|---|---|
| Previous Owner | $468,900 | New Conventional | |
| Previous Owner | $480,094 | VA |
Source: Santa Barbara Multiple Listing Service
MLS Number: 25-3302
APN: 229-0-380-025
- 209 Riverdale Ct Unit 560
- 262 Lightwood St
- 3367 Shadetree Way
- 62 + Calleguas
- 343 Village Commons Blvd
- 302 Marlee Ln
- 2701 Barry St
- Plan A at Palmera
- Plan D at Palmera
- 2864 Via Dolomito
- 586 Via Chelsea
- 120 Palm Dr
- 167 Bellafonte Ct
- 31 Via Paloma
- 48 Via Lisboa Unit 48
- 89 Via Gabilan
- 24 Via Rosal Unit 24
- 744 Sharon Dr
- 142 Via Rosal
- 113 Camino Valverde Unit 113
- 3065 Village at the Park Dr
- 3320 Shadetree Way
- 3343 Shadetree Way
- 444 Fallen Leaf Ave
- 750 Mobil Ave
- 117 Kenneth St
- 701 Mobil Ave
- 997 Mobil Ave
- 1571 Flynn Rd Unit FL2-ID4796A
- 1571 Flynn Rd Unit FL2-ID5457A
- 1571 Flynn Rd Unit FL3-ID4426A
- 1571 Flynn Rd Unit FL2-ID10685A
- 1571 Flynn Rd Unit FL3-ID4591A
- 1571 Flynn Rd
- 5176 Camino Ruiz
- 1908 Sorrel St
- 2793 E Landen St
- 921 Paseo Camarillo
- 17 Maxine Dr
- 555 Rosewood Ave
