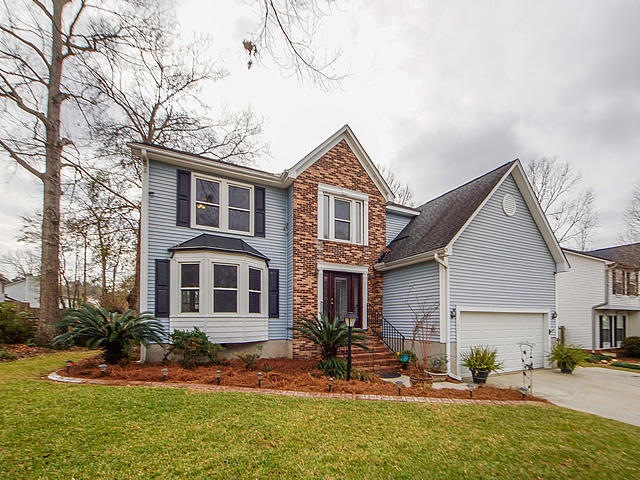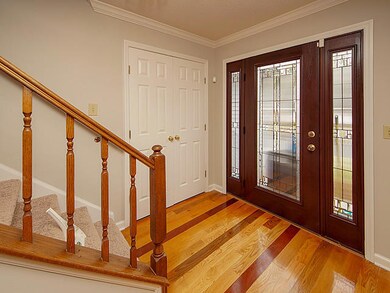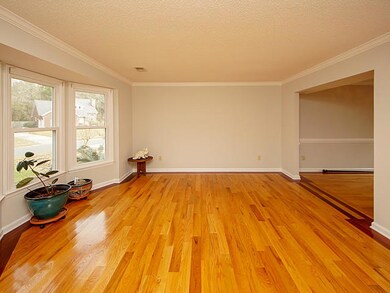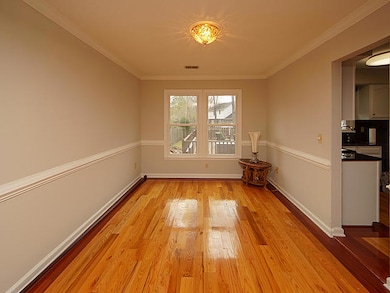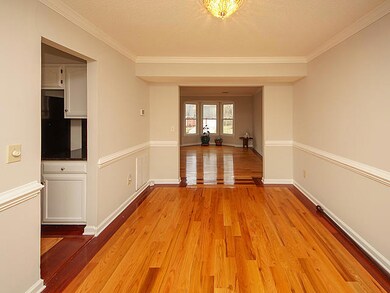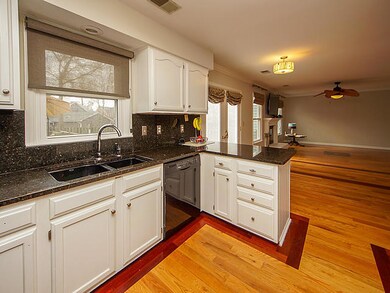
167 Winding Rock Rd Goose Creek, SC 29445
Estimated Value: $418,000 - $454,000
Highlights
- In Ground Pool
- Deck
- Traditional Architecture
- RV or Boat Storage in Community
- Wooded Lot
- Cathedral Ceiling
About This Home
As of May 2019Welcome home to 167 Winding Rock Road in Crowfield Plantation. As you gaze upon this beautiful home you will notice the nicely landscaped yard with concrete curb and 2-car garage. As you enter the home you can't help but notice the beautiful front door. Once entered you will be in awe over the amazing hardwood flooring throughout the first floor. Off the entryway you will find the formal living room with crown molding and a bay window. Just beyond the living room, you will find the formal dining room that features chair railing and crown molding. The kitchen features: Kohler double side sink, granite countertops and backsplash, as well as white cabinets, smooth top stove and stainless built-in microwave. Since the kitchen is open to the family room with a dining area between it makes forgreat entertaining. The family room includes a gas (propane tank) fireplace, crown molding and tropical ceiling fan. You will also find a half bath with tile flooring on the first floor. The master bedroom is located upstairs and includes: a cathedral ceiling, walk-in closet with built-in shelves and a mini split ac unit. The master bath features: a water closet, a separate shower, a soaking tub, and large vanity. There is also three nice size bedrooms on this floor which includes ceiling fans. The upstairs hall bath has a shower/tub combo and tile flooring. There is a laundry room with tile flooring located off the garage. Don't forget to check out the back yard to include: a huge deck and in-ground pool with energy saver pump (pin air super flow), as well as landscaping and privacy fence. All just waiting for a fabulous staycation. Other features this home offers: a full house generator, HVAC replaced 2016, and the 30 year architectural shingle roof in 2015. Plus wireless security camera system, extra storage provide by wooden shelf in garage. Please note the window treatments do not convey.
Last Agent to Sell the Property
Carolina One Real Estate License #26590 Listed on: 01/16/2019

Home Details
Home Type
- Single Family
Est. Annual Taxes
- $2,521
Year Built
- Built in 1989
Lot Details
- 10,454 Sq Ft Lot
- Privacy Fence
- Interior Lot
- Wooded Lot
HOA Fees
- $36 Monthly HOA Fees
Parking
- 2 Car Garage
- Garage Door Opener
Home Design
- Traditional Architecture
- Architectural Shingle Roof
- Vinyl Siding
Interior Spaces
- 2,300 Sq Ft Home
- 2-Story Property
- Cathedral Ceiling
- Ceiling Fan
- Gas Log Fireplace
- Entrance Foyer
- Family Room with Fireplace
- Separate Formal Living Room
- Formal Dining Room
- Crawl Space
- Home Security System
- Laundry Room
Kitchen
- Eat-In Kitchen
- Dishwasher
Flooring
- Wood
- Ceramic Tile
- Vinyl
Bedrooms and Bathrooms
- 4 Bedrooms
- Walk-In Closet
Outdoor Features
- In Ground Pool
- Deck
Schools
- Westview Elementary And Middle School
- Stratford High School
Utilities
- Cooling Available
- Heat Pump System
Community Details
Overview
- Crowfield Plantation Subdivision
Recreation
- RV or Boat Storage in Community
- Tennis Courts
- Community Pool
- Park
- Trails
Ownership History
Purchase Details
Home Financials for this Owner
Home Financials are based on the most recent Mortgage that was taken out on this home.Purchase Details
Home Financials for this Owner
Home Financials are based on the most recent Mortgage that was taken out on this home.Purchase Details
Similar Homes in Goose Creek, SC
Home Values in the Area
Average Home Value in this Area
Purchase History
| Date | Buyer | Sale Price | Title Company |
|---|---|---|---|
| Evans Antonio M | $288,000 | None Available | |
| Pharr Walker Toya R | -- | -- | |
| Pharr Walker Tonya R | $174,900 | -- |
Mortgage History
| Date | Status | Borrower | Loan Amount |
|---|---|---|---|
| Open | Evans Antonio M | $291,960 | |
| Closed | Evans Antonio M | $288,000 | |
| Previous Owner | Pharr Walker Tonya R | $50,000 | |
| Previous Owner | Pharr Walker Toya R | $140,000 | |
| Previous Owner | Pharr Walker Tonya R | $171,700 | |
| Previous Owner | Pharr Walker Tonya R | $19,500 |
Property History
| Date | Event | Price | Change | Sq Ft Price |
|---|---|---|---|---|
| 05/29/2019 05/29/19 | Sold | $288,000 | -4.0% | $125 / Sq Ft |
| 04/12/2019 04/12/19 | Pending | -- | -- | -- |
| 01/16/2019 01/16/19 | For Sale | $300,000 | -- | $130 / Sq Ft |
Tax History Compared to Growth
Tax History
| Year | Tax Paid | Tax Assessment Tax Assessment Total Assessment is a certain percentage of the fair market value that is determined by local assessors to be the total taxable value of land and additions on the property. | Land | Improvement |
|---|---|---|---|---|
| 2024 | $5,460 | $323,610 | $57,846 | $265,764 |
| 2023 | $5,460 | $19,417 | $3,471 | $15,946 |
| 2022 | $5,165 | $16,884 | $2,700 | $14,184 |
| 2021 | $5,302 | $16,880 | $2,700 | $14,184 |
| 2020 | $5,185 | $16,884 | $2,700 | $14,184 |
| 2019 | $4,403 | $16,884 | $2,700 | $14,184 |
| 2018 | $1,274 | $8,344 | $1,600 | $6,744 |
| 2017 | $1,264 | $8,344 | $1,600 | $6,744 |
| 2016 | $1,273 | $8,340 | $1,600 | $6,740 |
| 2015 | $1,195 | $8,340 | $1,600 | $6,740 |
| 2014 | $1,133 | $8,340 | $1,600 | $6,740 |
| 2013 | -- | $8,340 | $1,600 | $6,740 |
Agents Affiliated with this Home
-
Drew Sineath

Seller's Agent in 2019
Drew Sineath
Carolina One Real Estate
(843) 574-3150
69 in this area
247 Total Sales
-
Tricia Mcquillan
T
Buyer's Agent in 2019
Tricia Mcquillan
AgentOwned Realty Co. Premier Group, Inc.
(843) 532-4709
1 in this area
3 Total Sales
Map
Source: CHS Regional MLS
MLS Number: 19001545
APN: 243-02-08-033
- 174 Winding Rock Rd
- 132 Hidden Fawn Cir
- 203 Candleberry Cir
- 204 Candleberry Cir
- 122 Hidden Fawn Cir
- 102 Six Point Ct
- 113 Saxton Ct
- 317 Commons Way
- 101 N Warwick Trace
- 158 Commons Way
- 201 Commons Way
- 181 Commons Way
- 100 Cheshire Dr
- 100 N Gateshead Crossing
- 105 N Gateshead Crossing
- 101 S Gateshead Crossing
- 100 Lexington Place
- 115 Sully St
- 143 Belleplaine Dr
- 111 Downing Ct
- 167 Winding Rock Rd
- 169 Winding Rock Rd
- 163 Winding Rock Rd
- 177 Winding Rock Rd
- 157 Winding Rock Rd
- 173 Winding Rock Rd
- 175 Winding Rock Rd
- 168 Winding Rock Rd
- 166 Winding Rock Rd
- 170 Winding Rock Rd
- 155 Winding Rock Rd
- 179 Winding Rock Rd
- 162 Winding Rock Rd
- 160 Winding Rock Rd
- 164 Winding Rock Rd
- 172 Winding Rock Rd
- 158 Winding Rock Rd
- 153 Winding Rock Rd
- 178 Winding Rock Rd
- 156 Winding Rock Rd
