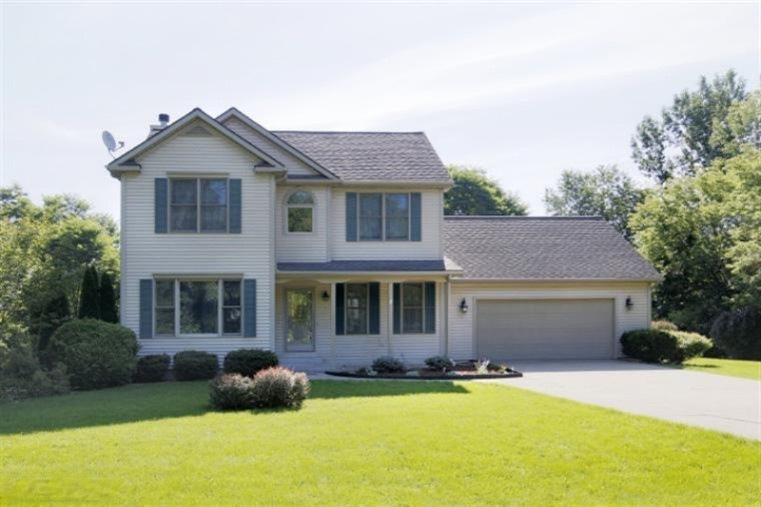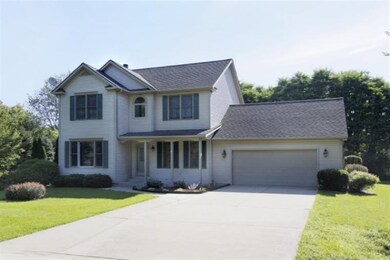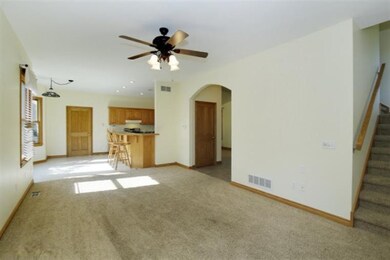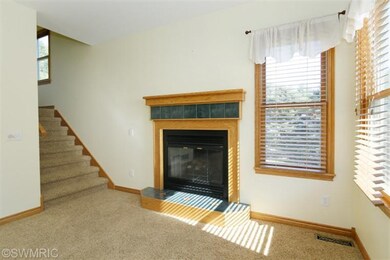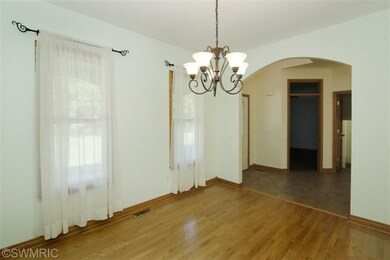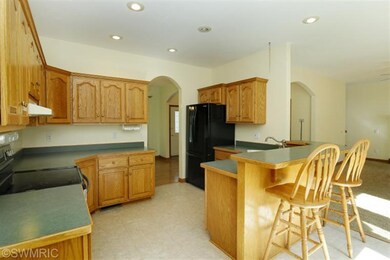
1670 N 7th St Kalamazoo, MI 49009
Estimated Value: $368,000 - $461,000
Highlights
- 1.28 Acre Lot
- Traditional Architecture
- Whirlpool Bathtub
- Wooded Lot
- Wood Flooring
- Mud Room
About This Home
As of March 2014Over an acre of private setting in the Kalamazoo Promise with additional green space behind property. This 3 bedroom, 2 full bath & 2 half bath home offers 2 story foyer, 9ft ceillings, formal dining w/ hardwood floors, den, eat-in kitchen w/ snack bar, nice sized living room w/ fireplace, mudroom w/ laundry & half bath all on the main floor. The upstairs has 3 spacious bedrooms including the master suite w/ Whirlpool tub & separate toilet room. Another large family bath for additional 2 bedrooms. Walkout lower level with bathroom is finished, only needing floor coverings to make it complete. Additional amenities include finished garage, concrete patio off LL, deck overlooking nature, newer kitchen appliances & floor coverings.
Last Agent to Sell the Property
Joyce Vos
Berkshire Hathaway HomeServices MI Listed on: 02/24/2014
Last Buyer's Agent
Agent Out Of Area
Out of Area Office
Home Details
Home Type
- Single Family
Est. Annual Taxes
- $3,752
Year Built
- Built in 1997
Lot Details
- 1.28 Acre Lot
- Shrub
- Wooded Lot
Parking
- 2 Car Attached Garage
- Garage Door Opener
Home Design
- Traditional Architecture
- Composition Roof
- Vinyl Siding
Interior Spaces
- 2,493 Sq Ft Home
- 2-Story Property
- Ceiling Fan
- Gas Log Fireplace
- Insulated Windows
- Window Treatments
- Bay Window
- Window Screens
- Mud Room
- Living Room with Fireplace
- Dining Area
Kitchen
- Eat-In Kitchen
- Range
- Dishwasher
- Snack Bar or Counter
Flooring
- Wood
- Ceramic Tile
Bedrooms and Bathrooms
- 3 Bedrooms
- Whirlpool Bathtub
Basement
- Walk-Out Basement
- Basement Fills Entire Space Under The House
Outdoor Features
- Patio
Utilities
- Forced Air Heating and Cooling System
- Heating System Uses Natural Gas
- Wall Furnace
- Well
- Water Softener is Owned
- Septic System
- High Speed Internet
- Phone Available
- Cable TV Available
Ownership History
Purchase Details
Purchase Details
Home Financials for this Owner
Home Financials are based on the most recent Mortgage that was taken out on this home.Purchase Details
Home Financials for this Owner
Home Financials are based on the most recent Mortgage that was taken out on this home.Purchase Details
Purchase Details
Purchase Details
Home Financials for this Owner
Home Financials are based on the most recent Mortgage that was taken out on this home.Purchase Details
Similar Homes in the area
Home Values in the Area
Average Home Value in this Area
Purchase History
| Date | Buyer | Sale Price | Title Company |
|---|---|---|---|
| Wooster Jeremy | -- | None Available | |
| Wooster Jeremy | $210,000 | Devon Title Company | |
| Corra Ryan P | $195,000 | Devon Title Company | |
| Green Charles D | -- | None Available | |
| Hsbc Mortgage Services Inc | $152,932 | None Available | |
| Green Charles D | $191,900 | Chicago Title | |
| Houvener Ron | -- | None Available |
Mortgage History
| Date | Status | Borrower | Loan Amount |
|---|---|---|---|
| Open | Wooster Jeremy | $199,500 | |
| Previous Owner | Corra Ryan P | $175,500 | |
| Previous Owner | Mansfield Michael | $180,310 | |
| Previous Owner | Green Charles D | $277,000 | |
| Previous Owner | Green Charles D | $233,100 | |
| Previous Owner | Green Charles D | $191,900 |
Property History
| Date | Event | Price | Change | Sq Ft Price |
|---|---|---|---|---|
| 03/17/2014 03/17/14 | Sold | $195,000 | -2.0% | $78 / Sq Ft |
| 02/24/2014 02/24/14 | Pending | -- | -- | -- |
| 02/24/2014 02/24/14 | For Sale | $199,000 | -- | $80 / Sq Ft |
Tax History Compared to Growth
Tax History
| Year | Tax Paid | Tax Assessment Tax Assessment Total Assessment is a certain percentage of the fair market value that is determined by local assessors to be the total taxable value of land and additions on the property. | Land | Improvement |
|---|---|---|---|---|
| 2024 | $1,255 | $196,900 | $0 | $0 |
| 2023 | $1,196 | $183,200 | $0 | $0 |
| 2022 | $4,809 | $139,700 | $0 | $0 |
| 2021 | $4,448 | $119,600 | $0 | $0 |
| 2020 | $4,240 | $112,900 | $0 | $0 |
| 2019 | $4,017 | $99,400 | $0 | $0 |
| 2018 | $4,316 | $105,800 | $0 | $0 |
| 2017 | $0 | $105,800 | $0 | $0 |
| 2016 | -- | $100,500 | $0 | $0 |
| 2015 | -- | $104,800 | $13,000 | $91,800 |
| 2014 | -- | $104,800 | $0 | $0 |
Agents Affiliated with this Home
-
J
Seller's Agent in 2014
Joyce Vos
Berkshire Hathaway HomeServices MI
-
Shelly Misak
S
Seller Co-Listing Agent in 2014
Shelly Misak
Berkshire Hathaway HomeServices MI
(269) 503-4249
4 in this area
44 Total Sales
-
A
Buyer's Agent in 2014
Agent Out Of Area
Out of Area Office
Map
Source: Southwestern Michigan Association of REALTORS®
MLS Number: 14008240
APN: 05-10-480-088
- 934 N 7th St
- 6420 Breezy Point Ln
- 6847 Northstar Ave
- 6735 Seeco Dr
- 1205 Bunkerhill Dr
- 7981 W Main St
- 3441-3443 Irongate Ct
- 3485-3487 Irongate Ct
- 211 Mauris Ln Unit 44
- 6112 Old Log Trail
- 310 Beymoure St
- 1537 N Village Cir
- 1535 N Village Cir
- 1533 N Village Cir
- 1531 N Village Cir
- 1423 N Village Cir
- 1417 N Village Cir
- 1421 N Village Cir
- 1419 N Village Cir
- 6024 W Main St
- 1670 N 7th St
- 1620 N 7th St
- 1770 N 7th St
- 1721 7th St
- 1721 N 7th St
- 1818 N 7th St
- 7183 Cross Country Dr
- 7109 Steeplechase Ct
- 7213 Cross Country Dr
- 7089 Steeplechase Ct
- 1565 N 7th St
- 1550 N 7th St
- 7061 Steeplechase Ct
- 2018 N 7th St
- 2133 Cross Country Dr
- 7041 Steeplechase Ct
- 7190 Cross Country Dr
- 1462 N 7th St
- 2100 N 7th St
- 2163 Cross Country Dr
