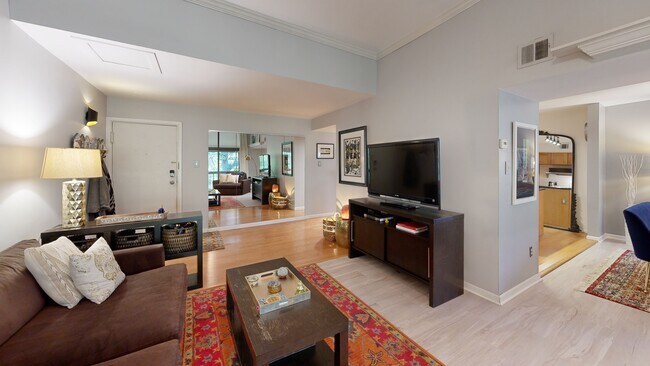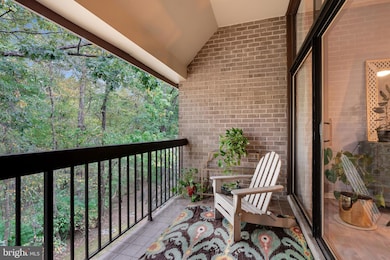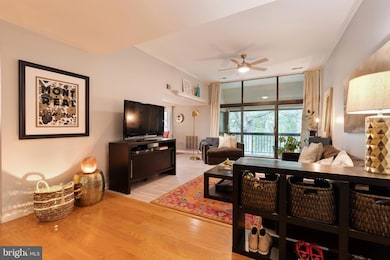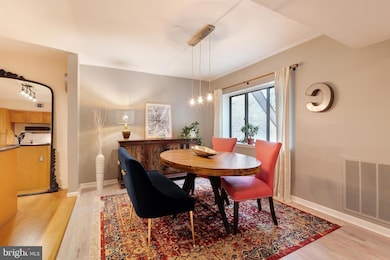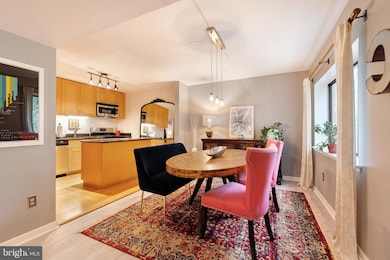
1670 Parkcrest Cir Unit 3B/300 Reston, VA 20190
Tall Oaks/Uplands NeighborhoodEstimated payment $2,875/month
Highlights
- View of Trees or Woods
- Contemporary Architecture
- Premium Lot
- Open Floorplan
- Property is near a park
- Backs to Trees or Woods
About This Home
Spaciousness and affordability meet in this stunning treetop unit. Discover luxurious and cozy living in this
large 2-bedroom, 1-bath condo nestled near the heart of Reston. This rarely available top-level model
impresses with its high ceilings, views, abundant natural light and large private balcony peacefully overlooking
Lake Fairfax Park. The open-concept kitchen is designed to entertain with its generous flow, free-standing
island and elevated touches. Two oversized bedrooms offer unexpected condo-living opportunities: one is so
spacious it is currently used as a studio! This home is also equipped with ample custom closet space and a
divided bathroom. Your condo fees include ALL utilities—electricity, gas, water, trash, and grounds
maintenance. Bentana Park is a hidden gem with direct access to trails, just minutes to the Wiehle Metro,
Reston Town Center, and Lake Anne. Enjoy all of Reston’s amenities—pools, tennis and pickleball courts, lakes,
markets and entertainment—from this serene park-like setting. Comfortable living, in an unbeatable location
for an incredible value - this is the one you have been waiting for! Plenty of parking in any uncovered spot. O
Listing Agent
(571) 214-9934 suzanne@c21redwood.com Century 21 Redwood Realty License #0225087039 Listed on: 10/17/2025

Property Details
Home Type
- Condominium
Est. Annual Taxes
- $4,284
Year Built
- Built in 1973
Lot Details
- Backs to Trees or Woods
- Property is in very good condition
HOA Fees
Parking
- Off-Street Parking
Home Design
- Contemporary Architecture
- Entry on the 3rd floor
- Brick Exterior Construction
Interior Spaces
- 1,174 Sq Ft Home
- Property has 1 Level
- Open Floorplan
- High Ceiling
- Ceiling Fan
- Window Treatments
- Living Room
- Combination Kitchen and Dining Room
- Views of Woods
Kitchen
- Built-In Range
- Stove
- Dishwasher
- Kitchen Island
- Upgraded Countertops
Flooring
- Wood
- Luxury Vinyl Plank Tile
Bedrooms and Bathrooms
- 2 Main Level Bedrooms
- 1 Full Bathroom
- Bathtub with Shower
Laundry
- Laundry Room
- Dryer
- Washer
Schools
- Forest Edge Elementary School
- Hughes Middle School
- South Lakes High School
Utilities
- Forced Air Heating and Cooling System
- Vented Exhaust Fan
- Natural Gas Water Heater
Additional Features
- Balcony
- Property is near a park
Listing and Financial Details
- Assessor Parcel Number 0183 04053003B
Community Details
Overview
- Association fees include trash, electricity, gas, water, snow removal, heat, insurance, management, common area maintenance, pool(s), road maintenance, reserve funds
- Reston Association
- Low-Rise Condominium
- Bentana Park Condo
- Bentana Park Community
- Bentana Park Subdivision
- Property Manager
Amenities
- Common Area
Recreation
- Tennis Courts
- Community Playground
- Community Pool
- Jogging Path
Pet Policy
- No Pets Allowed
Matterport 3D Tour
Floorplan
Map
Home Values in the Area
Average Home Value in this Area
Tax History
| Year | Tax Paid | Tax Assessment Tax Assessment Total Assessment is a certain percentage of the fair market value that is determined by local assessors to be the total taxable value of land and additions on the property. | Land | Improvement |
|---|---|---|---|---|
| 2025 | $4,013 | $356,170 | $71,000 | $285,170 |
| 2024 | $4,013 | $332,870 | $67,000 | $265,870 |
| 2023 | $3,691 | $314,030 | $63,000 | $251,030 |
| 2022 | $3,527 | $296,250 | $59,000 | $237,250 |
| 2021 | $3,379 | $276,870 | $55,000 | $221,870 |
| 2020 | $3,097 | $251,700 | $50,000 | $201,700 |
| 2019 | $2,876 | $233,710 | $44,000 | $189,710 |
| 2018 | $2,512 | $218,420 | $44,000 | $174,420 |
| 2017 | $2,513 | $208,020 | $42,000 | $166,020 |
| 2016 | $2,654 | $220,130 | $44,000 | $176,130 |
| 2015 | $2,614 | $224,720 | $45,000 | $179,720 |
| 2014 | $2,504 | $215,810 | $43,000 | $172,810 |
Property History
| Date | Event | Price | List to Sale | Price per Sq Ft |
|---|---|---|---|---|
| 10/17/2025 10/17/25 | For Sale | $360,000 | -- | $307 / Sq Ft |
Purchase History
| Date | Type | Sale Price | Title Company |
|---|---|---|---|
| Warranty Deed | $170,000 | -- | |
| Warranty Deed | $140,844 | -- | |
| Warranty Deed | $105,000 | -- | |
| Warranty Deed | $83,750 | -- |
Mortgage History
| Date | Status | Loan Amount | Loan Type |
|---|---|---|---|
| Open | $136,000 | Purchase Money Mortgage | |
| Previous Owner | $137,650 | Purchase Money Mortgage | |
| Previous Owner | $81,865 | Purchase Money Mortgage |
About the Listing Agent

I'm a real estate agent with Century 21 Redwood Realty in Reston, VA and the nearby area, providing home-buyers and sellers with professional, responsive and attentive real estate services. Want an agent who'll really listen to what you want in a home? Need an agent who knows how to effectively market your home so it sells? Give me a call! I'm eager to help and would love to talk to you.
Suzanne's Other Listings
Source: Bright MLS
MLS Number: VAFX2273156
APN: 0183-04053003B
- 1656 Parkcrest Cir Unit 2D/301
- 1623 Parkcrest Cir Unit 9B/300
- 11260 Chestnut Grove Square Unit 339
- 1704 Bandit Loop Unit 20A
- 11200 Chestnut Grove Square Unit 203
- 1526 Park Glen Ct
- 11221 S Shore Rd
- 11430 Links Dr
- 1820 Reston Row Plaza Unit 1604
- 1806 N Shore Ct
- 1840 Golf View Ct
- 11650 American Dream Way
- 1532 Northgate Square Unit 12A
- 11648 American Dream Way
- 10900 Sunset Hills Rd
- 11646 American Dream Way
- 1674 Chimney House Rd
- 11400 Washington Plaza W Unit 103
- 11638 American Dream Way
- 1413 Northgate Square Unit 13/12B
- 1661 Parkcrest Cir Unit 100
- 1665 Parkcrest Cir Unit 301
- 11240 Chestnut Grove Square Unit 31
- 1669 Valencia Way
- 1669 Bandit Loop Unit 109A
- 11200 Chestnut Grove Square Unit 303
- 1635 Valencia Way
- 1526 Scandia Cir
- 11012 Becontree Lake Dr
- 11410 Reston Station Blvd Unit ID1040260P
- 11410 Reston Station Blvd Unit ID1343873P
- 11410 Reston Station Blvd Unit ID1040249P
- 11410 Reston Station Blvd Unit ID1040250P
- 11410 Reston Station Blvd Unit ID1040251P
- 11410 Reston Station Blvd Unit ID1343872P
- 1860 Reston Row Plaza
- 11410 Reston Station Blvd
- 1908 Reston Metro Plaza
- 11225 Beaker St
- 11201 Reston Station Blvd

