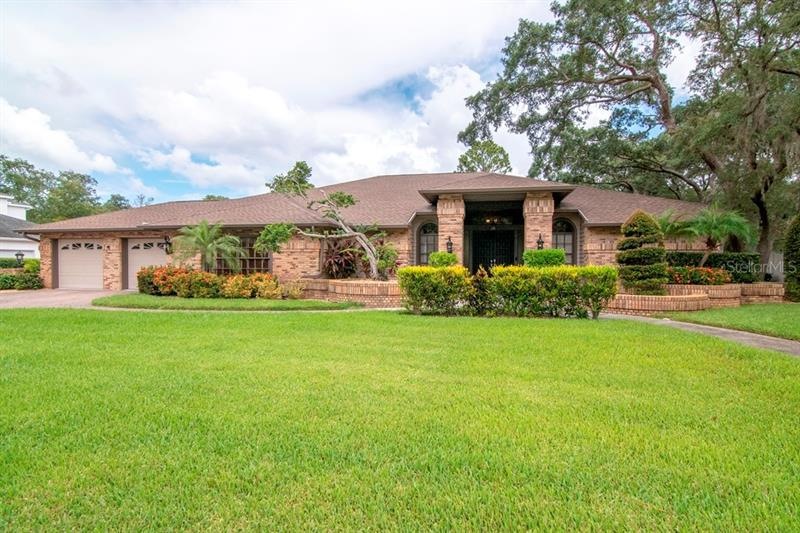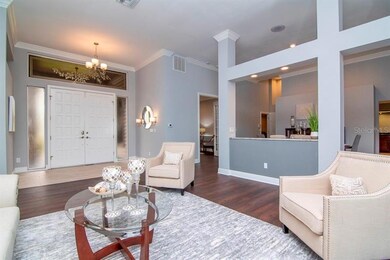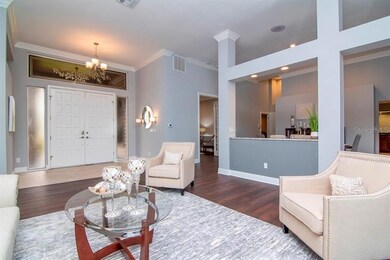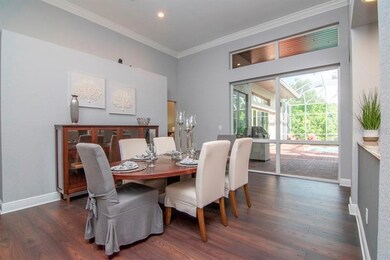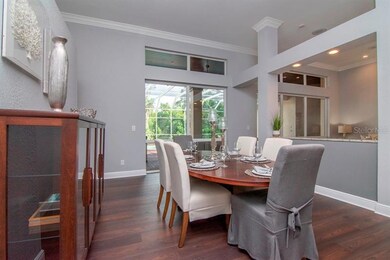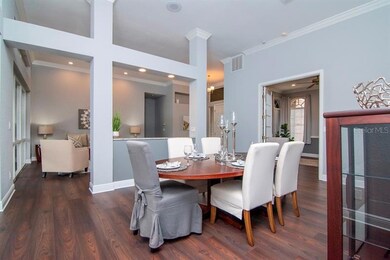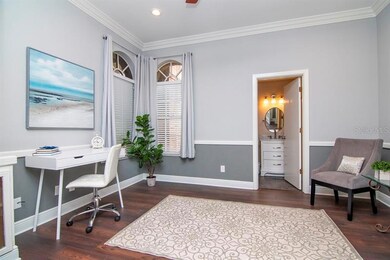
1670 Sparkling Ct Dunedin, FL 34698
Fairway Estate NeighborhoodEstimated Value: $1,240,000 - $1,396,000
Highlights
- Screened Pool
- Solar Power System
- Family Room with Fireplace
- Home Theater
- 0.83 Acre Lot
- Vaulted Ceiling
About This Home
As of December 2022Back on the market due to Financing Issues. Welcome to this Beautiful Executive-Style Home located in a small subdivision of custom built homes. This 3,881 sq. ft., 4 bedroom, 4 full baths home sits nestled on a beautifully manicured grounds. This home has been updated, tenderly cared for, and meticulously maintained! This unique home boasts 10’ high ceilings throughout, arched windows, wood blinds, 3” thick plantation shutters. OWNED SOLAR PANELS PROVIDES ELECTRIC TO THE HOUSSE WITH A MONTHLY BILL OF $30.00! (not a typo). The Master Bedroom, with hard wood floors, connects through French doors to an Office/Gym overlooking the pool. The Master Bath includes: Travertine floors, walk-in closet, double sinks encased by marble, cherry wood cabinets & an awesome marble shower which doubles as a sauna & steam room. The kitchen has custom cherry wood cabinets, black Corian counter tops, stainless steel appliances & double ovens. Off the kitchen is a breakfast nook overlooking the pool, family room, two bedrooms with their own baths, a fourth bedroom, large media room dedicated to watching your favorite movie or sports event, & an indoor laundry room. Salt water heated pool, Generac Generator, EV CHARGER, no CCD, reclaimed water sprinkler system. Out back you’ll see a beautifully oversize designed caged-in pool & spa with red brick pavers against a wooded conservation backdrop. Newer updates too many to mention. Excellent location!! the Florida lifestyle within minutes of Honeymoon Island State Park and beaches, the Dunedin Causeway, the Pinellas Trail and Downtown Dunedin. This home is a must see and a pleasure to show!!
Last Agent to Sell the Property
COLDWELL BANKER REALTY License #3249715 Listed on: 08/17/2022

Home Details
Home Type
- Single Family
Est. Annual Taxes
- $11,259
Year Built
- Built in 1987
Lot Details
- 0.83 Acre Lot
- East Facing Home
HOA Fees
- $50 Monthly HOA Fees
Parking
- 2 Car Attached Garage
- Ground Level Parking
- Garage Door Opener
- Driveway
- Open Parking
Home Design
- Brick Exterior Construction
- Slab Foundation
- Shingle Roof
- Block Exterior
Interior Spaces
- 3,881 Sq Ft Home
- Bar Fridge
- Vaulted Ceiling
- Ceiling Fan
- Electric Fireplace
- Blinds
- Sliding Doors
- Family Room with Fireplace
- Family Room Off Kitchen
- Formal Dining Room
- Home Theater
- Engineered Wood Flooring
- Security System Owned
Kitchen
- Eat-In Kitchen
- Built-In Oven
- Cooktop with Range Hood
- Microwave
- Ice Maker
- Dishwasher
Bedrooms and Bathrooms
- 4 Bedrooms
- Primary Bedroom on Main
- Walk-In Closet
- 4 Full Bathrooms
Laundry
- Laundry Room
- Dryer
- Washer
Eco-Friendly Details
- Solar Power System
- Solar Water Heater
- Solar Heating System
Pool
- Screened Pool
- Heated In Ground Pool
- Gunite Pool
- Spa
- Fence Around Pool
Outdoor Features
- Outdoor Kitchen
- Rain Gutters
Location
- Flood Zone Lot
- Flood Insurance May Be Required
Utilities
- Central Air
- Heating Available
- Underground Utilities
- Tankless Water Heater
- Fiber Optics Available
- Cable TV Available
Community Details
- Waterford West Association Jay Mcallister Association, Phone Number (727) 784-9184
- Waterford West Subdivision
- The community has rules related to deed restrictions
- Rental Restrictions
Listing and Financial Details
- Homestead Exemption
- Visit Down Payment Resource Website
- Legal Lot and Block 15 / 01
- Assessor Parcel Number 13-28-15-95079-000-0150
Ownership History
Purchase Details
Home Financials for this Owner
Home Financials are based on the most recent Mortgage that was taken out on this home.Purchase Details
Home Financials for this Owner
Home Financials are based on the most recent Mortgage that was taken out on this home.Purchase Details
Purchase Details
Similar Homes in Dunedin, FL
Home Values in the Area
Average Home Value in this Area
Purchase History
| Date | Buyer | Sale Price | Title Company |
|---|---|---|---|
| Neis James M | $1,050,000 | Sunbelt Title | |
| Singh Manjit | $576,000 | Platinum National Title Llc | |
| Schwartz Rebecca A | -- | None Available | |
| Schwartz Steven P | -- | Attorney |
Mortgage History
| Date | Status | Borrower | Loan Amount |
|---|---|---|---|
| Previous Owner | Singh Manjit | $417,000 | |
| Previous Owner | Schwartz Rebecca A | $1,600,000 | |
| Previous Owner | Schwartz Steven P | $250,000 | |
| Previous Owner | Schwartz Steven | $250,000 |
Property History
| Date | Event | Price | Change | Sq Ft Price |
|---|---|---|---|---|
| 12/12/2022 12/12/22 | Sold | $1,050,000 | -8.7% | $271 / Sq Ft |
| 11/13/2022 11/13/22 | Pending | -- | -- | -- |
| 10/28/2022 10/28/22 | Price Changed | $1,150,000 | -4.2% | $296 / Sq Ft |
| 10/12/2022 10/12/22 | Price Changed | $1,200,000 | -4.0% | $309 / Sq Ft |
| 09/20/2022 09/20/22 | Price Changed | $1,250,000 | 0.0% | $322 / Sq Ft |
| 09/20/2022 09/20/22 | For Sale | $1,250,000 | -5.7% | $322 / Sq Ft |
| 08/23/2022 08/23/22 | Pending | -- | -- | -- |
| 08/17/2022 08/17/22 | For Sale | $1,325,000 | -- | $341 / Sq Ft |
Tax History Compared to Growth
Tax History
| Year | Tax Paid | Tax Assessment Tax Assessment Total Assessment is a certain percentage of the fair market value that is determined by local assessors to be the total taxable value of land and additions on the property. | Land | Improvement |
|---|---|---|---|---|
| 2024 | $17,237 | $1,179,921 | $368,178 | $811,743 |
| 2023 | $17,237 | $983,520 | $258,946 | $724,574 |
| 2022 | $11,947 | $718,766 | $237,030 | $481,736 |
| 2021 | $11,259 | $609,880 | $0 | $0 |
| 2020 | $10,370 | $552,577 | $0 | $0 |
| 2019 | $10,332 | $545,587 | $124,335 | $421,252 |
| 2018 | $10,126 | $530,325 | $0 | $0 |
| 2017 | $9,423 | $485,866 | $0 | $0 |
| 2016 | $7,611 | $427,545 | $0 | $0 |
| 2015 | $7,732 | $424,573 | $0 | $0 |
| 2014 | $8,321 | $419,427 | $0 | $0 |
Agents Affiliated with this Home
-
Rick Detres

Seller's Agent in 2022
Rick Detres
COLDWELL BANKER REALTY
(813) 546-8876
1 in this area
22 Total Sales
-
Steven Dykema

Buyer's Agent in 2022
Steven Dykema
DALTON WADE INC
(888) 668-8283
1 in this area
35 Total Sales
Map
Source: Stellar MLS
MLS Number: T3396346
APN: 13-28-15-95079-000-0150
- 1800 Salem Ct
- 2550 Rolling View Dr
- 2725 Onizuka Ct
- 2615 Jarvis Cir
- 2050 Nigels Dr
- 1599 Mcauliffe Ln
- 1655 Canopy Oaks Blvd
- 2045 Golf View Dr
- 1486 Loman Ct
- 1503 Albemarle Ct
- 1551 Mcauliffe Ln
- 1525 Albemarle Ct
- 2748 Resnik Cir E
- 2663 Sequoia Terrace Unit 2663
- 2665 Sequoia Terrace Unit 306
- 2669 Sequoia Terrace
- 956 Franklin Ct
- 954 Franklin Ct
- 1302 Almaria Ct
- 2670 Sequoia Terrace Unit 1406
- 1670 Sparkling Ct
- 1660 Sparkling Ct
- 1680 Sparkling Ct
- 1671 Sparkling Ct
- 1650 Sparkling Ct
- 1690 Sparkling Ct
- 1661 Sparkling Ct
- 1691 Sparkling Ct
- 1651 Sparkling Ct
- 1670 Country Ln
- 1680 Country Ln
- 1650 Winding Creek Rd
- 1660 Country Ln
- 1700 Sparkling Ct
- 1640 Winding Creek Rd
- 1690 Country Ln
- 1571 Winding Creek Rd
- 1650 Country Ln
- 1641 Sparkling Ct
- 1501 Winding Creek Rd
