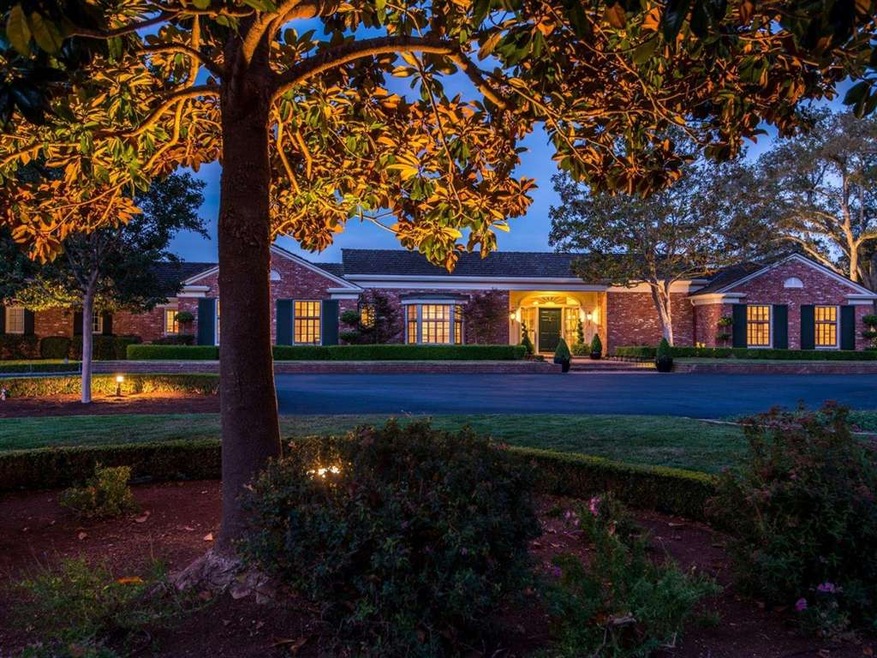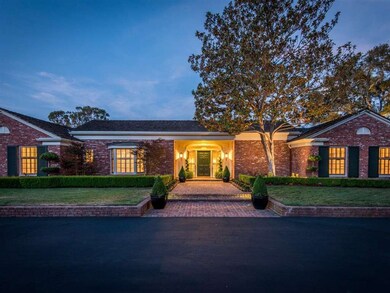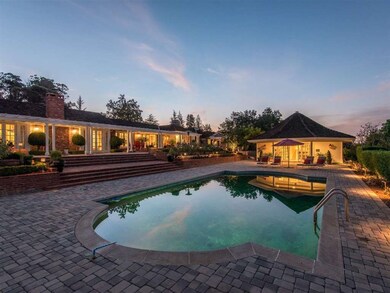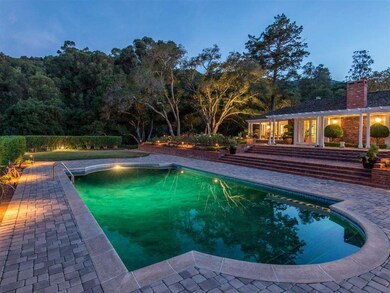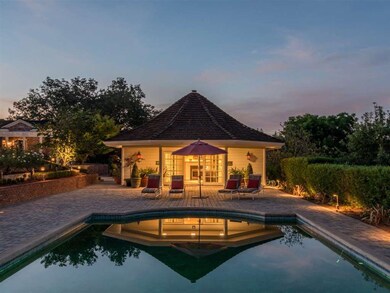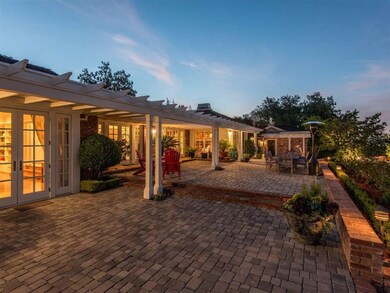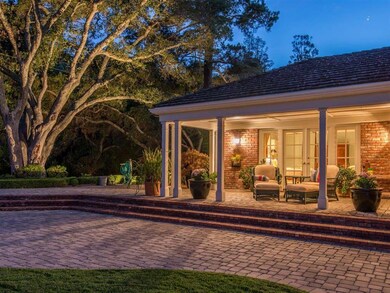
16700 Madrone Ave Los Gatos, CA 95030
West Los Gatos NeighborhoodEstimated Value: $5,810,000 - $9,223,869
Highlights
- Black Bottom Pool
- Panoramic View
- Atrium Room
- Daves Avenue Elementary School Rated A
- 2.04 Acre Lot
- Georgian Colonial Architecture
About This Home
As of September 2015Prestigious Glen Ridge area*This classic single level custom built Georgian Colonial will appeal to you with its brick facade, Essex green window shutters and exquisite interior*Carefully constructed with 4 large bedrooms & 3 full baths & a powder Rm, guest cottage w/Kitchenette, 6 car garage/workshop & outdoor Kitchen. The beautiful home sits on a 2.04 +/- View lot providing an ideal living environment.Delight in glorious morning sunrises and afternoon sunsets from the expansive back patio and pool area.
Last Agent to Sell the Property
Moe Baniani
Compass License #01050509 Listed on: 07/13/2015

Last Buyer's Agent
Matthew Swenson
Compass License #01361313

Home Details
Home Type
- Single Family
Est. Annual Taxes
- $64,586
Year Built
- Built in 1961
Lot Details
- 2.04 Acre Lot
- Sprinklers on Timer
- Back Yard Fenced
- Zoning described as RM
Parking
- 6 Car Detached Garage
- Workshop in Garage
- Tandem Parking
- Garage Door Opener
Property Views
- Panoramic
- City Lights
- Mountain
- Hills
- Forest
- Valley
Home Design
- Georgian Colonial Architecture
- Ceiling Insulation
- Shake Roof
- Concrete Perimeter Foundation
Interior Spaces
- 5,251 Sq Ft Home
- 1-Story Property
- Skylights
- 4 Fireplaces
- Wood Burning Fireplace
- Gas Fireplace
- Double Pane Windows
- Formal Entry
- Separate Family Room
- Breakfast Room
- Formal Dining Room
- Den
- Bonus Room
- Workshop
- Atrium Room
- Attic
Kitchen
- Built-In Self-Cleaning Oven
- Gas Oven
- Gas Cooktop
- Microwave
- Dishwasher
- Wine Refrigerator
- Granite Countertops
- Disposal
Flooring
- Wood
- Carpet
- Marble
- Tile
Bedrooms and Bathrooms
- 4 Bedrooms
- Walk-In Closet
- Marble Bathroom Countertops
- Granite Bathroom Countertops
- Dual Sinks
- Hydromassage or Jetted Bathtub
- Bathtub with Shower
- Bathtub Includes Tile Surround
Laundry
- Laundry Room
- Washer and Dryer
- Laundry Tub
Home Security
- Alarm System
- Fire and Smoke Detector
- Fire Sprinkler System
Pool
- Black Bottom Pool
- Heated In Ground Pool
- Gunite Pool
- Pool Sweep
Outdoor Features
- Seasonal Stream
- Balcony
- Outdoor Kitchen
- Barbecue Area
Utilities
- Forced Air Zoned Heating and Cooling System
- Separate Meters
- Individual Gas Meter
- Septic Tank
Listing and Financial Details
- Assessor Parcel Number 510-40-038
Ownership History
Purchase Details
Home Financials for this Owner
Home Financials are based on the most recent Mortgage that was taken out on this home.Similar Home in Los Gatos, CA
Home Values in the Area
Average Home Value in this Area
Purchase History
| Date | Buyer | Sale Price | Title Company |
|---|---|---|---|
| Harnish Kasey | $4,850,000 | Old Republic Title Company |
Mortgage History
| Date | Status | Borrower | Loan Amount |
|---|---|---|---|
| Previous Owner | Staffield Hudson R | $613,200 | |
| Previous Owner | Staffield Hudson R | $640,000 | |
| Previous Owner | Staffield Hudson R | $702,550 | |
| Previous Owner | Stafield Hudson R | $730,500 |
Property History
| Date | Event | Price | Change | Sq Ft Price |
|---|---|---|---|---|
| 09/01/2015 09/01/15 | Sold | $4,850,000 | -7.5% | $924 / Sq Ft |
| 07/24/2015 07/24/15 | Pending | -- | -- | -- |
| 07/13/2015 07/13/15 | For Sale | $5,245,000 | -- | $999 / Sq Ft |
Tax History Compared to Growth
Tax History
| Year | Tax Paid | Tax Assessment Tax Assessment Total Assessment is a certain percentage of the fair market value that is determined by local assessors to be the total taxable value of land and additions on the property. | Land | Improvement |
|---|---|---|---|---|
| 2024 | $64,586 | $5,628,835 | $3,771,901 | $1,856,934 |
| 2023 | $63,558 | $5,518,467 | $3,697,943 | $1,820,524 |
| 2022 | $63,129 | $5,410,263 | $3,625,435 | $1,784,828 |
| 2021 | $62,208 | $5,304,181 | $3,554,349 | $1,749,832 |
| 2020 | $61,144 | $5,249,794 | $3,517,904 | $1,731,890 |
| 2019 | $60,347 | $5,146,858 | $3,448,926 | $1,697,932 |
| 2018 | $59,552 | $5,045,940 | $3,381,300 | $1,664,640 |
| 2017 | $59,470 | $4,947,000 | $3,315,000 | $1,632,000 |
| 2016 | $58,026 | $4,850,000 | $3,250,000 | $1,600,000 |
| 2015 | $18,248 | $1,463,052 | $704,220 | $758,832 |
| 2014 | $17,971 | $1,434,394 | $690,426 | $743,968 |
Agents Affiliated with this Home
-

Seller's Agent in 2015
Moe Baniani
Compass
(408) 313-6680
2 in this area
71 Total Sales
-

Buyer's Agent in 2015
Matthew Swenson
Compass
(408) 655-9398
3 in this area
80 Total Sales
Map
Source: MLSListings
MLS Number: ML81484717
APN: 510-40-038
- 18400 Overlook Rd Unit 63
- 18400 Overlook Rd Unit 19
- 18400 Overlook Rd Unit 14
- 600 Pennsylvania Ave Unit 24
- 0 Loma Chiquta Unit ML81959300
- 16310 Oakhurst Dr
- 57 Ellenwood Ave
- 18800 Withey Rd
- 100 Wood Rd
- 19335 Overlook Rd
- 16000 Greenwood Rd
- 16070 Matilija Dr
- 18211 Saratoga Los Gatos Rd
- 100 Boyer Ln
- 16108 Mays Ave
- 110 Boyer Ln
- 16451 Wood Acres Rd
- 16460 Wood Acres Rd
- 495 Bird Ave
- 73 Mariposa Ave
- 16700 Madrone Ave
- 121 Laurel Ave
- 16679 Madrone Ave
- 00 Laurel Ave
- 16675 Madrone Ave
- 16711 Madrone Ave
- 16721 Madrone Ave
- 16661 Madrone Ave
- 16641 Madrone Ave
- 16718 La Mirado Rd
- N / A La Mirado Rd
- 00 La Mirado Rd
- 18400 Overlook Rd Unit 13
- 18400 Overlook Rd Unit 1
- 18400 Overlook Rd Unit 26
- 18400 Overlook Rd Unit 32
- 18400 Overlook Rd Unit 19
- 18400 Overlook Rd Unit 71
- 18400 Overlook Rd Unit 69
- 18400 Overlook Rd Unit 68
