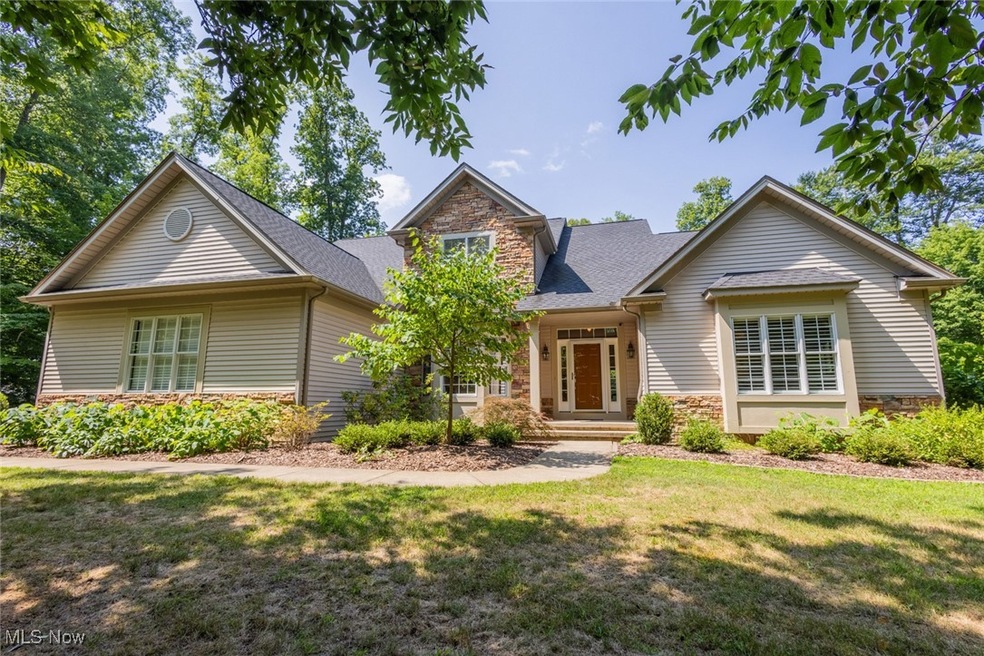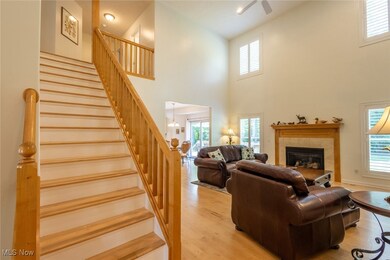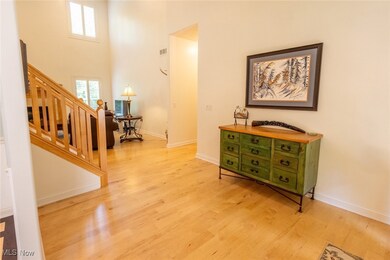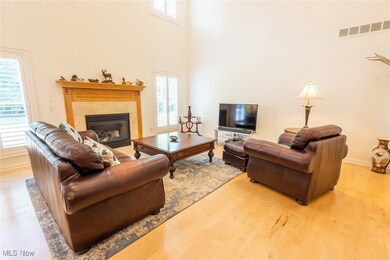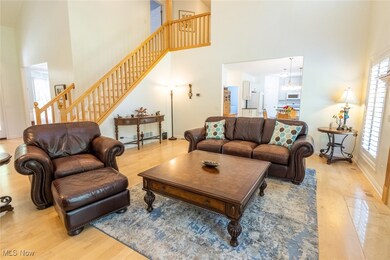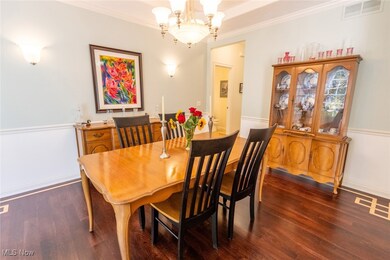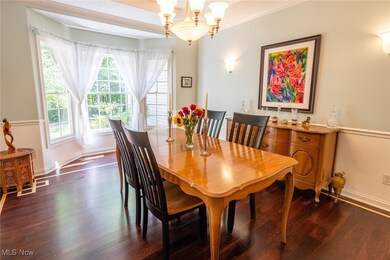
16700 Orange Ln Chagrin Falls, OH 44023
Highlights
- Cape Cod Architecture
- 1 Fireplace
- 3 Car Attached Garage
- Timmons Elementary School Rated A
- No HOA
- Forced Air Heating and Cooling System
About This Home
As of September 2024Discover the perfect blend of tranquility and modern convenience with this beautiful home in the sought-after Kenston School District. Nestled on over 2 acres in, Hunters Creek, a serene Auburn neighborhood, this residence offers a peaceful escape from city life while providing easy access to all the amenities you need.
Step inside to find a grand living area highlighted by double-story ceilings and a cozy fireplace, creating a welcoming atmosphere for both relaxing and entertaining. The bright, eat-in kitchen is a chef’s delight, featuring ice white appliances and ample cabinet space, ideal for both everyday meals and special occasions.
The home features 4 bedrooms, including a luxurious first-floor primary suite with vaulted ceilings, a feature wall, dual sinks, large double walk-in closet, and a spa-like bath. Upstairs, you'll find a full bath with dual vanities, serving the additional bedrooms with ease.
The finished basement is a versatile space, offering multiple areas for recreation, hobbies, or relaxation. The, oversized, 3-car garage provides ample room for vehicles and storage, while the expansive backyard, professionally landscaped and finished in a park-like setting, includes an oversized deck perfect for outdoor entertaining.
Last Agent to Sell the Property
Howard Hanna Brokerage Email: DanielleSzabo@HowardHanna.com 440-725-1741 License #2012001435 Listed on: 08/06/2024

Home Details
Home Type
- Single Family
Est. Annual Taxes
- $8,166
Year Built
- Built in 2001
Lot Details
- 2.29 Acre Lot
Parking
- 3 Car Attached Garage
Home Design
- Cape Cod Architecture
- Fiberglass Roof
- Asphalt Roof
- Stone Siding
- Vinyl Siding
Interior Spaces
- 2-Story Property
- 1 Fireplace
- Partially Finished Basement
- Basement Fills Entire Space Under The House
Kitchen
- Range
- Microwave
- Dishwasher
- Disposal
Bedrooms and Bathrooms
- 4 Bedrooms | 1 Main Level Bedroom
- 2.5 Bathrooms
Laundry
- Dryer
- Washer
Utilities
- Forced Air Heating and Cooling System
- Septic Tank
Community Details
- No Home Owners Association
- Hunters Creek Subdivision
Listing and Financial Details
- Assessor Parcel Number 01-118417
Ownership History
Purchase Details
Home Financials for this Owner
Home Financials are based on the most recent Mortgage that was taken out on this home.Purchase Details
Home Financials for this Owner
Home Financials are based on the most recent Mortgage that was taken out on this home.Purchase Details
Home Financials for this Owner
Home Financials are based on the most recent Mortgage that was taken out on this home.Similar Homes in Chagrin Falls, OH
Home Values in the Area
Average Home Value in this Area
Purchase History
| Date | Type | Sale Price | Title Company |
|---|---|---|---|
| Warranty Deed | $670,000 | Chicago Title | |
| Warranty Deed | $572,500 | Revere Title | |
| Warranty Deed | $340,000 | Affiliated Title Agency Inc | |
| Corporate Deed | -- | Affiliated Title Agency Inc |
Mortgage History
| Date | Status | Loan Amount | Loan Type |
|---|---|---|---|
| Open | $450,000 | New Conventional | |
| Previous Owner | $249,000 | New Conventional | |
| Previous Owner | $245,000 | Unknown | |
| Previous Owner | $240,000 | No Value Available |
Property History
| Date | Event | Price | Change | Sq Ft Price |
|---|---|---|---|---|
| 09/16/2024 09/16/24 | Sold | $670,000 | +3.1% | $151 / Sq Ft |
| 08/12/2024 08/12/24 | Pending | -- | -- | -- |
| 08/06/2024 08/06/24 | For Sale | $650,000 | +13.5% | $146 / Sq Ft |
| 11/15/2021 11/15/21 | Sold | $572,500 | 0.0% | $207 / Sq Ft |
| 10/09/2021 10/09/21 | Off Market | $572,500 | -- | -- |
| 10/08/2021 10/08/21 | Pending | -- | -- | -- |
| 10/06/2021 10/06/21 | For Sale | $580,000 | -- | $210 / Sq Ft |
Tax History Compared to Growth
Tax History
| Year | Tax Paid | Tax Assessment Tax Assessment Total Assessment is a certain percentage of the fair market value that is determined by local assessors to be the total taxable value of land and additions on the property. | Land | Improvement |
|---|---|---|---|---|
| 2024 | $8,758 | $181,060 | $33,360 | $147,700 |
| 2023 | $8,758 | $181,060 | $33,360 | $147,700 |
| 2022 | $7,351 | $127,580 | $26,670 | $100,910 |
| 2021 | $7,376 | $127,580 | $26,670 | $100,910 |
| 2020 | $7,587 | $127,580 | $26,670 | $100,910 |
| 2019 | $7,283 | $115,960 | $26,670 | $89,290 |
| 2018 | $7,281 | $115,960 | $26,670 | $89,290 |
| 2017 | $7,283 | $115,960 | $26,670 | $89,290 |
| 2016 | $7,505 | $117,320 | $30,030 | $87,290 |
| 2015 | $6,822 | $117,320 | $30,030 | $87,290 |
| 2014 | $6,822 | $117,320 | $30,030 | $87,290 |
| 2013 | $6,637 | $117,320 | $30,030 | $87,290 |
Agents Affiliated with this Home
-
Danielle Dublo Szabo

Seller's Agent in 2024
Danielle Dublo Szabo
Howard Hanna
(440) 725-1741
90 Total Sales
-
Stacey Jones

Buyer's Agent in 2024
Stacey Jones
Keller Williams Living
(216) 577-5874
361 Total Sales
-
Michael Jones

Buyer Co-Listing Agent in 2024
Michael Jones
Keller Williams Living
(216) 240-1147
287 Total Sales
-

Buyer's Agent in 2021
Michelle Black
Deleted Agent
Map
Source: MLS Now (Howard Hanna)
MLS Number: 5058427
APN: 01-118417
- 16949 Ravenna Rd
- SL 6 Staffordshire Ct
- 15770 Messenger Rd
- 11665 Ascot Ln
- 16843 Valley Rd
- 16649 Valley Rd
- 11779 Derbyshire Ln
- 11050 Bell Rd
- 0 E Washington East of 11700 Unit 5032518
- 0 E Washington East of 11700 Unit 5032508
- 16222 Paulette Dr
- 11611 E Washington St
- 12532 Lake Dr
- 15769 Auburn Rd
- 15571 Valley View Dr
- 0 Starbush Ct
- 10546 Bell Rd
- 17455 Munn Rd
- 39 Cardinal Dr
- 133 Highland Dr
