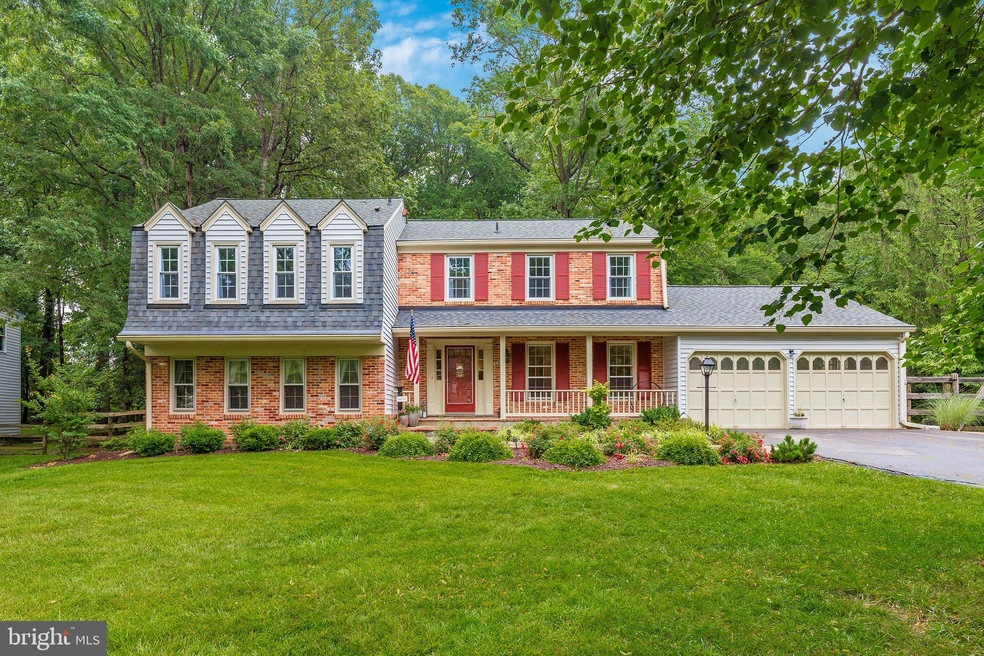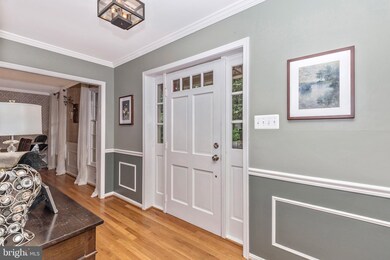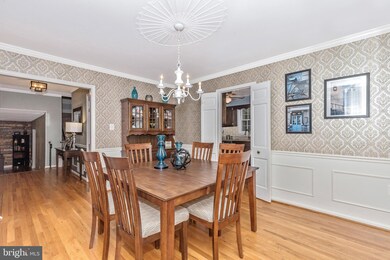
16701 George Washington Dr Rockville, MD 20853
Highlights
- View of Trees or Woods
- 1.14 Acre Lot
- Vaulted Ceiling
- Cashell Elementary School Rated A
- Colonial Architecture
- Backs to Trees or Woods
About This Home
As of September 2019Beautifully updated 4 Bedroom home with 2-level addition. Main level includes a bright Sun Room overlooking private backyard. Enjoy family time in the two-story Family Room with brick wood-burning fireplace on those cold winter nights. Convenient first floor Office/Living Room with barn doors. Enjoy preparing means in the galley-style Kitchen offering new stainless steel appliances including a gas stove and built-in microwave oven, granite countertops, new subway tile backsplash, walk-in pantry and breakfast bar. Large laundry room with utility sink is located on the main level and access from garage. The Master Bedroom suite includes a walk-in closet and barn doors to newly renovated master bath with double sink vanity and tiled shower. Upstairs includes a newly renovated hall bath and three other good-sized bedrooms including addition which offers a wet bar, large walk-in closet and balcony. The lower level Recreation Room is perfect for movie time or watching your favorite sporting events and boasts a wet bar and wine refrigerator plus plenty of storage. Enjoy Summer and Fall BBQs in your private back yard with brick and flagstone tiered patio, mature trees and landscaping. Additional amenities include: roof (2014), HVAC for addition (2018), hardwood floors, oversized garage, updated lighting, newer windows on bedroom level, newly installed insulation, flagstone and brick walkway, and all situated on 1.14 acre (Land with home .40 acres plus additional lot is deeded separately .73 acres. Tax ID#160800754883.) A MUST SEE.
Last Agent to Sell the Property
RE/MAX Results License #523684 Listed on: 06/14/2019

Home Details
Home Type
- Single Family
Est. Annual Taxes
- $6,944
Year Built
- Built in 1970
Lot Details
- 1.14 Acre Lot
- Wood Fence
- Back Yard Fenced
- Backs to Trees or Woods
- Additional Land
- Additional lot deeded separately (Tax ID#160800754883) .73 acres.
- Property is in very good condition
- Property is zoned R200
Parking
- 2 Car Attached Garage
- 4 Open Parking Spaces
- Oversized Parking
- Parking Storage or Cabinetry
- Front Facing Garage
- Garage Door Opener
- Driveway
Home Design
- Colonial Architecture
- Brick Exterior Construction
- Shingle Roof
- Composition Roof
- Vinyl Siding
Interior Spaces
- Property has 3 Levels
- Wet Bar
- Chair Railings
- Crown Molding
- Vaulted Ceiling
- Ceiling Fan
- Recessed Lighting
- Wood Burning Fireplace
- Fireplace With Glass Doors
- Fireplace Mantel
- Window Screens
- Great Room
- Family Room Off Kitchen
- Living Room
- Formal Dining Room
- Sun or Florida Room
- Storage Room
- Views of Woods
- Storm Doors
- Attic
Kitchen
- Breakfast Area or Nook
- Gas Oven or Range
- <<builtInMicrowave>>
- Extra Refrigerator or Freezer
- Ice Maker
- Dishwasher
- Stainless Steel Appliances
- Upgraded Countertops
- Disposal
Flooring
- Wood
- Carpet
- Ceramic Tile
- Vinyl
Bedrooms and Bathrooms
- 4 Bedrooms
- En-Suite Primary Bedroom
- En-Suite Bathroom
- Walk-In Closet
Laundry
- Laundry Room
- Laundry on main level
- Washer and Dryer Hookup
Finished Basement
- Connecting Stairway
- Basement with some natural light
Outdoor Features
- Balcony
- Patio
- Shed
Schools
- Cashell Elementary School
- Redland Middle School
- Col. Zadok A. Magruder High School
Utilities
- Forced Air Zoned Heating and Cooling System
- Heat Pump System
- 150 Amp Service
- Natural Gas Water Heater
- Phone Available
- Cable TV Available
Community Details
- No Home Owners Association
- Norbeck Estates Subdivision
Listing and Financial Details
- Tax Lot 1
- Assessor Parcel Number 160800754223
Ownership History
Purchase Details
Home Financials for this Owner
Home Financials are based on the most recent Mortgage that was taken out on this home.Purchase Details
Home Financials for this Owner
Home Financials are based on the most recent Mortgage that was taken out on this home.Similar Homes in Rockville, MD
Home Values in the Area
Average Home Value in this Area
Purchase History
| Date | Type | Sale Price | Title Company |
|---|---|---|---|
| Deed | $664,999 | Rgs Title Llc | |
| Deed | $587,500 | First American Title Ins Co |
Mortgage History
| Date | Status | Loan Amount | Loan Type |
|---|---|---|---|
| Open | $631,749 | New Conventional | |
| Previous Owner | $457,700 | New Conventional | |
| Previous Owner | $457,500 | New Conventional | |
| Previous Owner | $121,000 | Stand Alone Second |
Property History
| Date | Event | Price | Change | Sq Ft Price |
|---|---|---|---|---|
| 07/10/2025 07/10/25 | Price Changed | $850,000 | -5.5% | $228 / Sq Ft |
| 06/05/2025 06/05/25 | For Sale | $899,000 | +35.2% | $242 / Sq Ft |
| 09/18/2019 09/18/19 | Sold | $664,999 | 0.0% | $179 / Sq Ft |
| 08/08/2019 08/08/19 | Pending | -- | -- | -- |
| 07/28/2019 07/28/19 | Price Changed | $664,999 | -2.2% | $179 / Sq Ft |
| 07/12/2019 07/12/19 | Price Changed | $679,900 | -1.4% | $183 / Sq Ft |
| 06/14/2019 06/14/19 | For Sale | $689,900 | +17.4% | $185 / Sq Ft |
| 09/23/2014 09/23/14 | Sold | $587,500 | -1.7% | $158 / Sq Ft |
| 07/14/2014 07/14/14 | Pending | -- | -- | -- |
| 07/07/2014 07/07/14 | Price Changed | $597,500 | -3.5% | $161 / Sq Ft |
| 05/26/2014 05/26/14 | Price Changed | $619,000 | -1.1% | $166 / Sq Ft |
| 05/06/2014 05/06/14 | Price Changed | $625,900 | -2.6% | $168 / Sq Ft |
| 04/12/2014 04/12/14 | For Sale | $642,500 | +9.4% | $173 / Sq Ft |
| 04/10/2014 04/10/14 | Off Market | $587,500 | -- | -- |
| 04/10/2014 04/10/14 | For Sale | $642,500 | -- | $173 / Sq Ft |
Tax History Compared to Growth
Tax History
| Year | Tax Paid | Tax Assessment Tax Assessment Total Assessment is a certain percentage of the fair market value that is determined by local assessors to be the total taxable value of land and additions on the property. | Land | Improvement |
|---|---|---|---|---|
| 2024 | $8,216 | $674,800 | $0 | $0 |
| 2023 | $7,008 | $631,900 | $0 | $0 |
| 2022 | $6,215 | $589,000 | $232,100 | $356,900 |
| 2021 | $6,160 | $589,000 | $232,100 | $356,900 |
| 2020 | $6,136 | $589,000 | $232,100 | $356,900 |
| 2019 | $6,253 | $601,000 | $232,100 | $368,900 |
| 2018 | $6,600 | $597,433 | $0 | $0 |
| 2017 | $6,398 | $593,867 | $0 | $0 |
| 2016 | -- | $590,300 | $0 | $0 |
| 2015 | $5,296 | $571,067 | $0 | $0 |
| 2014 | $5,296 | $551,833 | $0 | $0 |
Agents Affiliated with this Home
-
Debbie Anguizola

Seller's Agent in 2025
Debbie Anguizola
Compass
(571) 438-7035
53 Total Sales
-
Christine Hersey

Seller's Agent in 2019
Christine Hersey
RE/MAX
(240) 401-9866
79 Total Sales
-
Rob Cox

Buyer's Agent in 2019
Rob Cox
Realty ONE Group Capital
(202) 288-1090
65 Total Sales
-
Michael Ray

Seller's Agent in 2014
Michael Ray
Sunshine Properties Inc.
(301) 980-8155
22 in this area
73 Total Sales
-
Helen Ray

Seller Co-Listing Agent in 2014
Helen Ray
Sunshine Properties Inc.
(240) 672-2720
22 in this area
55 Total Sales
Map
Source: Bright MLS
MLS Number: MDMC660702
APN: 08-00754223
- 16605 Cavalry Dr
- 16912 Governors Way
- 16717 Cutlass Dr
- 4826 Cherry Valley Dr
- 17625 Macduff Ave
- 17027 Moss Side Ln
- 3610 Martins Dairy Cir
- 17601 Prince Edward Dr
- 17114 Fitzroy Way
- 15707 Sycamore Ln
- 5 Monitor Ct
- 3920 Arbor Crest Way
- 17601 Kirk Ln
- 4507 Muncaster Mill Rd
- 4706 Bready Rd
- 4710 Bready Rd
- 4216 Sandcastle Ln
- 17134 Thorntondale Ct
- 5300 Muncaster Mill Rd
- 3825 Doc Berlin Dr Unit 17






