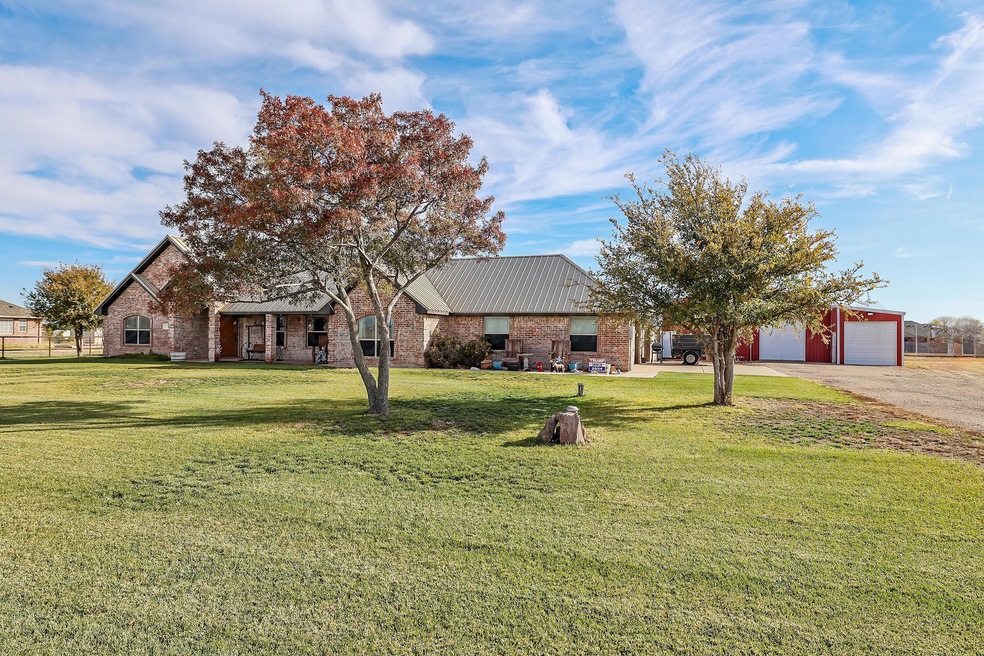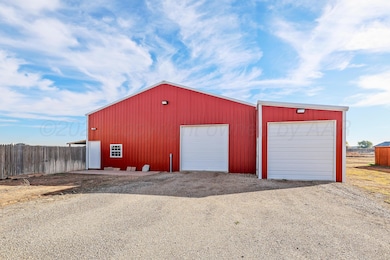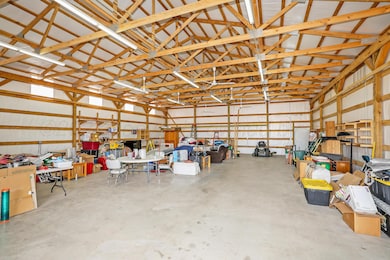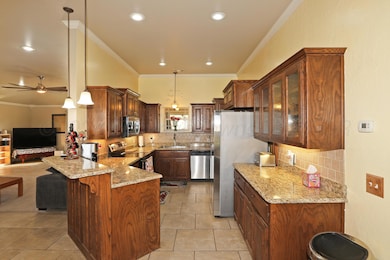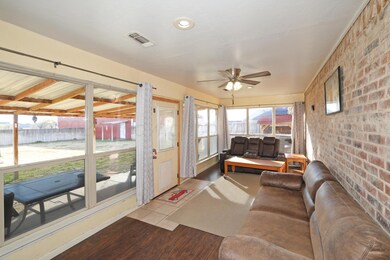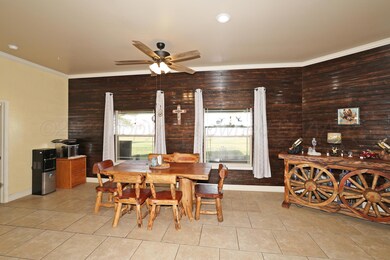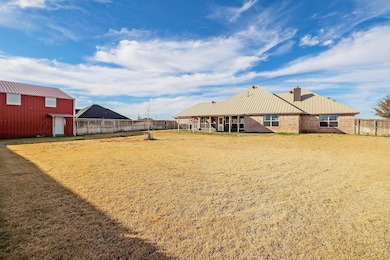
16701 Hope Rd Canyon, TX 79015
Estimated payment $2,991/month
Highlights
- RV Garage
- Sun or Florida Room
- <<doubleOvenToken>>
- Canyon Intermediate School Rated A
- No HOA
- Separate Outdoor Workshop
About This Home
Priced below MARKET appraisal! MOTIVATED SELLER-Bring all offers!
Experience the best of acreage living in this beautifully updated home on 1.02 acres. The interior gleams with granite countertops, tile flooring, and crown molding, while a heated/cooled sunroom provides an ideal space for all seasons. The primary suite is a true retreat, offering an updated bathroom with a large walk-in shower and an impressive walk-in closet. Outside, the possibilities are vast with a 40x60 insulated shop featuring, 220 & 110 power, and a half bathroom - perfect for business, hobbies, or extra living space. An RV garage, widened driveway, and motion-timed lights enhance convenience. Benefit from lower insurance costs with the metal roof. This property delivers on every front!
Home Details
Home Type
- Single Family
Est. Annual Taxes
- $4,666
Year Built
- Built in 2008
Lot Details
- 1.02 Acre Lot
- West Facing Home
- Wood Fence
- Sprinkler System
- Zoning described as 2000 - SW of Amarillo City Limits
Parking
- 2 Car Garage
- Parking Available
- Side Facing Garage
- Garage Door Opener
- Additional Parking
- RV Garage
Home Design
- Brick Exterior Construction
- Slab Foundation
- Metal Roof
Interior Spaces
- 2,124 Sq Ft Home
- 1-Story Property
- Ceiling Fan
- Wood Burning Fireplace
- Living Room with Fireplace
- Combination Kitchen and Dining Room
- Sun or Florida Room
- Inside Utility
- Utility Room
- Surveillance System
Kitchen
- <<doubleOvenToken>>
- Range<<rangeHoodToken>>
- <<microwave>>
- Dishwasher
- Disposal
Bedrooms and Bathrooms
- 3 Bedrooms
Laundry
- Laundry in Utility Room
- Washer and Dryer
Schools
- Spring Canyon Elementary School
- Canyon Intermed./Jr High Middle School
- Canyon High School
Utilities
- Central Heating and Cooling System
- Heating System Uses Natural Gas
- Private Company Owned Well
- Well
- Natural Gas Water Heater
- Septic Tank
- Septic System
Additional Features
- Separate Outdoor Workshop
- Outside City Limits
Community Details
- No Home Owners Association
- Association Phone (806) 433-2783
Listing and Financial Details
- Exclusions: yes, see offer instructions in documents
- Assessor Parcel Number 122795
Map
Home Values in the Area
Average Home Value in this Area
Tax History
| Year | Tax Paid | Tax Assessment Tax Assessment Total Assessment is a certain percentage of the fair market value that is determined by local assessors to be the total taxable value of land and additions on the property. | Land | Improvement |
|---|---|---|---|---|
| 2024 | $5,698 | $407,806 | $22,500 | $387,466 |
| 2023 | $4,162 | $418,668 | $22,500 | $396,168 |
| 2022 | $5,189 | $374,924 | $22,500 | $352,424 |
| 2021 | $5,226 | $288,755 | $22,500 | $266,255 |
| 2020 | $5,046 | $286,767 | $22,500 | $264,267 |
| 2019 | $5,170 | $286,767 | $22,500 | $264,267 |
| 2018 | $4,760 | $266,446 | $22,500 | $243,946 |
| 2017 | $4,505 | $252,129 | $22,500 | $229,629 |
| 2016 | $4,350 | $216,824 | $22,500 | $194,324 |
| 2015 | -- | $216,824 | $22,500 | $194,324 |
| 2014 | -- | $205,997 | $22,500 | $183,497 |
Property History
| Date | Event | Price | Change | Sq Ft Price |
|---|---|---|---|---|
| 07/08/2025 07/08/25 | Price Changed | $469,900 | -2.1% | $221 / Sq Ft |
| 06/10/2025 06/10/25 | For Sale | $479,900 | -- | $226 / Sq Ft |
Purchase History
| Date | Type | Sale Price | Title Company |
|---|---|---|---|
| Warranty Deed | -- | None Available | |
| Warranty Deed | -- | Lawyers Title Of Amarillo | |
| Vendors Lien | -- | Tl | |
| Interfamily Deed Transfer | -- | Stc |
Mortgage History
| Date | Status | Loan Amount | Loan Type |
|---|---|---|---|
| Previous Owner | $25,000 | Unknown | |
| Previous Owner | $188,600 | New Conventional | |
| Previous Owner | $20,000 | Stand Alone Second | |
| Previous Owner | $135,000 | Unknown | |
| Previous Owner | $140,000 | Construction |
Similar Homes in Canyon, TX
Source: Amarillo Association of REALTORS®
MLS Number: 25-5222
APN: R-014-4500-0380
- 16801 Dove Meadow Rd
- 16451 Dove Prairie Rd
- 16500 Dove Prairie Rd
- 16100 Del Sol Dr
- 16001 San Diego St
- 16051 San Diego St
- 16101 San Diego St
- 16200 San Diego St
- 16100 San Diego St
- 16000 San Diego St
- 16001 Del Sol Dr
- 16101 Del Sol Dr
- 16050 San Diego St
- 16050 Ladera Way
- 16150 Ladera Way
- 10974 Tierra Santa Dr
- 11024 Tierra Santa Dr
- 10924 Tierra Santa Dr
- 10824 Tierra Santa Dr
- 16200 Ladera Way
- 11075 Tierra Santa Dr
- 9950 Ajuga Ln
- 8707 Clinton Glenn #3 Rd
- 8015 Upton Rd
- 15800 City Lake Rd
- 68 Hunsley Rd
- 24 Creekside Ln
- 29 Southridge Dr
- 102 N 11th St Unit B
- 509 4th Ave
- 10 Cottonwood Ln
- 500 4th Ave Unit 16
- 500 4th Ave Unit 22
- 1210 2nd Ave Unit B
- 9800 Barton Springs Dr
- 1901 N 2nd Ave
- 22931 Compound Rd
- 15651 Element Rd
- 15700 Element Rd
- 15701 Element Rd
