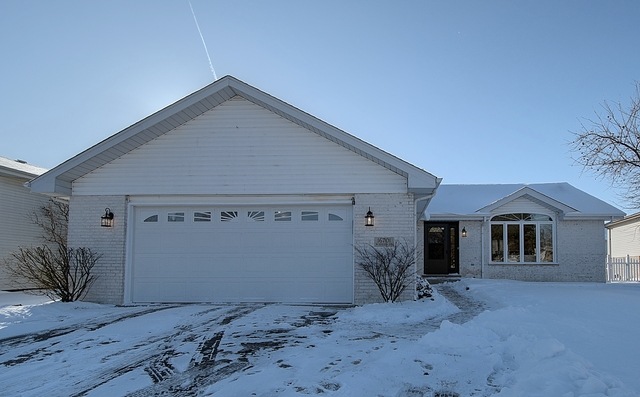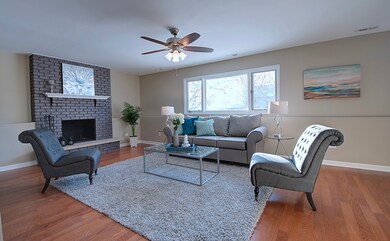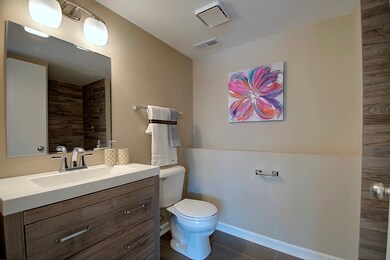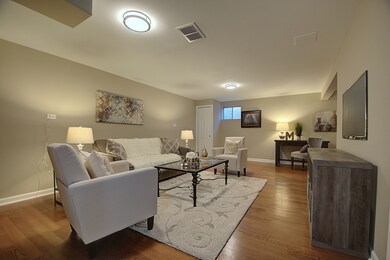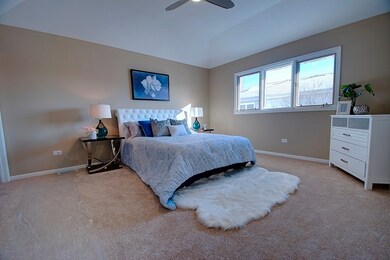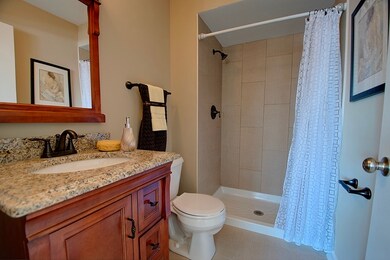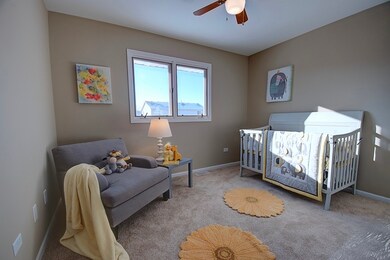
16701 W Oneida Dr Lockport, IL 60441
Highlights
- Vaulted Ceiling
- Wood Flooring
- Stainless Steel Appliances
- Hadley Middle School Rated 9+
- Bonus Room
- Cul-De-Sac
About This Home
As of April 2020BEAUTIFUL 3 BED/3 BATH QUAD LEVEL HOME IN BROKEN ARROW GOLF COURSE COMMUNITY! THIS SPACIOUS HOME FEATURES AN EAT-IN KITCHEN WITH STAINLESS STEEL APPLIANCES, GRANITE COUNTER TOPS, VAULTED CEILINGS, AND HARDWOOD FLOORS! THE FORMAL LIVING ROOM & DINING ROOM ARE PERFECT FOR ENTERTAINING. ENJOY THE LUXURY OF A MASTER SUITE WITH A PRIVATE BATH, EXTRA CLOSETS, & PLUSH CARPET UPSTAIRS! LOWER LEVEL FEATURES A GUEST BEDROOM W/ ACCESS TO GARAGE, A COZY FAMILY ROOM WITH A FIREPLACE, AND A FULL BATH. FINISHED BASEMENT IS PERFECT FOR A RECREATION ROOM, GYM, PLAY ROOM, OFFICE, OR MOVIE ROOM!
Last Agent to Sell the Property
Sabreena Damra
Cobblestone Realty Inc License #475167494 Listed on: 01/18/2018
Home Details
Home Type
- Single Family
Est. Annual Taxes
- $8,980
Year Built | Renovated
- 1995 | 2018
Parking
- Attached Garage
- Garage Transmitter
- Garage Door Opener
- Driveway
- Garage Is Owned
Home Design
- Quad-Level Property
- Brick Exterior Construction
- Asphalt Shingled Roof
- Vinyl Siding
Interior Spaces
- Vaulted Ceiling
- Bonus Room
- Wood Flooring
- Storm Screens
Kitchen
- Breakfast Bar
- Oven or Range
- Microwave
- Dishwasher
- Stainless Steel Appliances
Bedrooms and Bathrooms
- Primary Bathroom is a Full Bathroom
- In-Law or Guest Suite
- Soaking Tub
Laundry
- Dryer
- Washer
Finished Basement
- Basement Fills Entire Space Under The House
- Sub-Basement
Utilities
- Forced Air Heating and Cooling System
- Heating System Uses Gas
Additional Features
- Stamped Concrete Patio
- Cul-De-Sac
Listing and Financial Details
- Homeowner Tax Exemptions
Ownership History
Purchase Details
Home Financials for this Owner
Home Financials are based on the most recent Mortgage that was taken out on this home.Purchase Details
Home Financials for this Owner
Home Financials are based on the most recent Mortgage that was taken out on this home.Purchase Details
Purchase Details
Home Financials for this Owner
Home Financials are based on the most recent Mortgage that was taken out on this home.Purchase Details
Home Financials for this Owner
Home Financials are based on the most recent Mortgage that was taken out on this home.Similar Homes in Lockport, IL
Home Values in the Area
Average Home Value in this Area
Purchase History
| Date | Type | Sale Price | Title Company |
|---|---|---|---|
| Warranty Deed | $294,000 | Greater Illinois Title Co | |
| Warranty Deed | $285,000 | Chicago Title | |
| Sheriffs Deed | $65,141 | Attorney | |
| Warranty Deed | $210,000 | Ticor Title Insurance Compan | |
| Joint Tenancy Deed | $164,000 | Chicago Title Insurance Co |
Mortgage History
| Date | Status | Loan Amount | Loan Type |
|---|---|---|---|
| Open | $235,800 | New Conventional | |
| Previous Owner | $228,000 | New Conventional | |
| Previous Owner | $130,100 | Credit Line Revolving | |
| Previous Owner | $125,000 | Purchase Money Mortgage | |
| Previous Owner | $146,650 | No Value Available |
Property History
| Date | Event | Price | Change | Sq Ft Price |
|---|---|---|---|---|
| 04/20/2020 04/20/20 | Sold | $294,000 | -5.1% | $209 / Sq Ft |
| 02/29/2020 02/29/20 | Pending | -- | -- | -- |
| 02/24/2020 02/24/20 | For Sale | $309,900 | +8.7% | $220 / Sq Ft |
| 03/30/2018 03/30/18 | Off Market | $285,000 | -- | -- |
| 03/29/2018 03/29/18 | Sold | $285,000 | +3.7% | $105 / Sq Ft |
| 03/23/2018 03/23/18 | For Sale | $274,900 | -3.5% | $101 / Sq Ft |
| 03/20/2018 03/20/18 | Off Market | $285,000 | -- | -- |
| 01/23/2018 01/23/18 | Pending | -- | -- | -- |
| 01/18/2018 01/18/18 | For Sale | $274,900 | -- | $101 / Sq Ft |
Tax History Compared to Growth
Tax History
| Year | Tax Paid | Tax Assessment Tax Assessment Total Assessment is a certain percentage of the fair market value that is determined by local assessors to be the total taxable value of land and additions on the property. | Land | Improvement |
|---|---|---|---|---|
| 2023 | $8,980 | $107,449 | $23,567 | $83,882 |
| 2022 | $8,430 | $95,590 | $20,375 | $75,215 |
| 2021 | $8,045 | $90,564 | $19,304 | $71,260 |
| 2020 | $8,010 | $87,232 | $18,594 | $68,638 |
| 2019 | $7,704 | $83,917 | $17,887 | $66,030 |
| 2018 | $7,541 | $81,054 | $17,682 | $63,372 |
| 2017 | $7,422 | $78,785 | $17,187 | $61,598 |
| 2016 | $7,256 | $76,158 | $16,614 | $59,544 |
| 2015 | $7,069 | $73,299 | $15,990 | $57,309 |
| 2014 | $7,069 | $71,785 | $15,660 | $56,125 |
| 2013 | $7,069 | $71,785 | $15,660 | $56,125 |
Agents Affiliated with this Home
-
June Gill
J
Seller's Agent in 2020
June Gill
Murphy Real Estate Group
(708) 359-6119
39 Total Sales
-
Joanna Dlugopolski

Buyer's Agent in 2020
Joanna Dlugopolski
Listing Leaders Northwest, Inc
(630) 788-0698
2 in this area
183 Total Sales
-
S
Seller's Agent in 2018
Sabreena Damra
Cobblestone Realty Inc
Map
Source: Midwest Real Estate Data (MRED)
MLS Number: MRD09835889
APN: 16-05-30-304-027
- 16637 W Oneida Dr
- 16752 W Oneida Dr
- 17456 Sauk Dr
- 16449 Teton Dr
- 17234 Long Bow Dr
- 17437 Yakima Dr
- 17129 Manitoba St
- 17503 Gilbert Dr Unit 1704K
- 17113 Manitoba
- 17817 Cinnamon Ct
- 17537 S Gilbert Dr
- 17136 Como Ave
- 17663 Gilbert Dr Unit 2504D
- 17100 Como Ave
- 16160 W Blackhawk Dr
- 17020 Delevan St
- 17016 Delevan St
- 16125-45 Bruce Rd
- 17001 Cheyenne Ct
- 1526 Peachtree Ln
