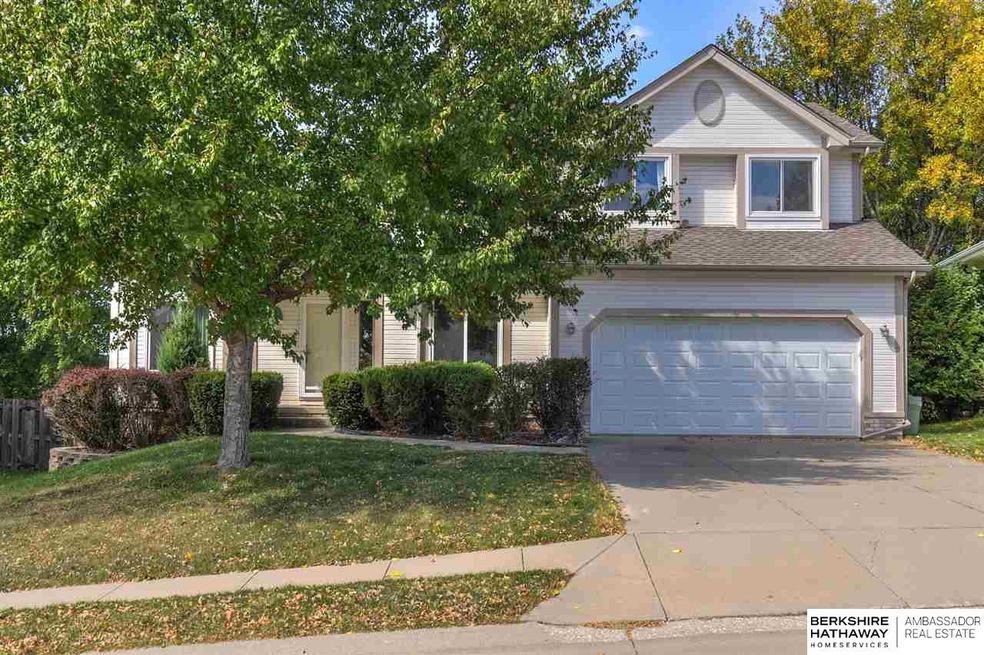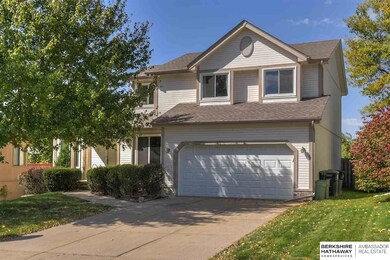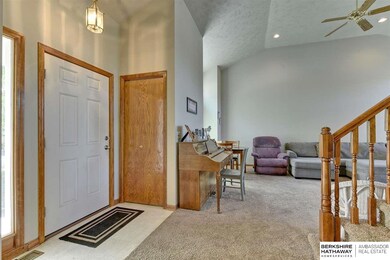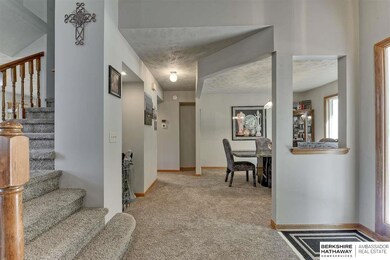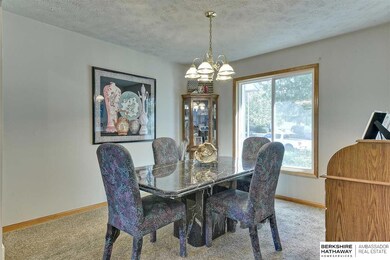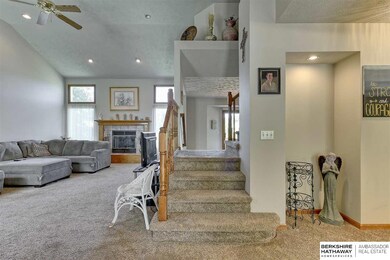
Estimated Value: $312,000 - $390,000
Highlights
- Deck
- Cathedral Ceiling
- Balcony
- Black Elk Elementary School Rated A-
- No HOA
- 2 Car Attached Garage
About This Home
As of December 2020Subject to existing home sale contingency. Beautifully maintained one owner home in the desired Millard school district! Welcomed into an open main floor plan and soaring ceilings. Large living room with cozy fire place, and windows that bring in an abundance of natural light. Spacious kitchen features ample cabinetry and countertops space, stainless steel appliances, island, and dining area with walkout to backyard deck! Convenient main floor 1/2 bath. Second floor boasts 4 bedrooms and 2 bathrooms - including impressive master with private deck, and bathroom! The walkout basement has 5th non conforming bedroom, and bathroom. Walkout basement has a ton of space that can be finished into rec room/additional family room! Enjoy the large fully fenced private backyard with deck - great for entertaining! New HVAC, and 3 car tandem garage. AMA.
Last Agent to Sell the Property
BHHS Ambassador Real Estate License #20140130 Listed on: 11/10/2020

Home Details
Home Type
- Single Family
Est. Annual Taxes
- $4,670
Year Built
- Built in 1994
Lot Details
- 7,405 Sq Ft Lot
- Lot Dimensions are 66 x 118
- Property is Fully Fenced
- Privacy Fence
- Wood Fence
Parking
- 2 Car Attached Garage
Home Design
- Concrete Perimeter Foundation
Interior Spaces
- 2-Story Property
- Cathedral Ceiling
- Ceiling Fan
- Living Room with Fireplace
- Wall to Wall Carpet
- Walk-Out Basement
Kitchen
- Oven
- Microwave
- Dishwasher
Bedrooms and Bathrooms
- 4 Bedrooms
- Shower Only
Outdoor Features
- Balcony
- Deck
Schools
- Black Elk Elementary School
- Beadle Middle School
- Millard West High School
Utilities
- Forced Air Heating and Cooling System
- Heating System Uses Gas
Community Details
- No Home Owners Association
- Mission Ridge Subdivision
Listing and Financial Details
- Assessor Parcel Number 1778910000
Ownership History
Purchase Details
Home Financials for this Owner
Home Financials are based on the most recent Mortgage that was taken out on this home.Purchase Details
Similar Homes in the area
Home Values in the Area
Average Home Value in this Area
Purchase History
| Date | Buyer | Sale Price | Title Company |
|---|---|---|---|
| Timmerman Ethan | $263,000 | None Available | |
| Hansen Eric H | -- | None Available |
Mortgage History
| Date | Status | Borrower | Loan Amount |
|---|---|---|---|
| Open | Timmerman Ethan | $73,000 | |
| Closed | Timmerman Ethan | $60,000 | |
| Closed | Timmerman Ethan | $18,000 | |
| Open | Timmerman Ethan | $249,375 | |
| Previous Owner | Hansen Eric H | $100,000 | |
| Previous Owner | Hansen Eric H | $102,100 | |
| Previous Owner | Hansen Eric H | $41,350 | |
| Previous Owner | Hansen Eric H | $105,000 |
Property History
| Date | Event | Price | Change | Sq Ft Price |
|---|---|---|---|---|
| 12/15/2020 12/15/20 | Sold | $262,500 | -2.7% | $120 / Sq Ft |
| 11/10/2020 11/10/20 | For Sale | $269,900 | -- | $124 / Sq Ft |
| 10/18/2020 10/18/20 | Pending | -- | -- | -- |
Tax History Compared to Growth
Tax History
| Year | Tax Paid | Tax Assessment Tax Assessment Total Assessment is a certain percentage of the fair market value that is determined by local assessors to be the total taxable value of land and additions on the property. | Land | Improvement |
|---|---|---|---|---|
| 2023 | $5,431 | $272,800 | $36,200 | $236,600 |
| 2022 | $5,766 | $272,800 | $36,200 | $236,600 |
| 2021 | $4,617 | $219,600 | $36,200 | $183,400 |
| 2020 | $4,656 | $219,600 | $36,200 | $183,400 |
| 2019 | $4,670 | $219,600 | $36,200 | $183,400 |
| 2018 | $4,256 | $197,400 | $36,200 | $161,200 |
| 2017 | $3,748 | $186,400 | $36,200 | $150,200 |
| 2016 | $3,748 | $176,400 | $19,900 | $156,500 |
| 2015 | $3,576 | $164,900 | $18,600 | $146,300 |
| 2014 | $3,576 | $164,900 | $18,600 | $146,300 |
Agents Affiliated with this Home
-
Will Hagel

Seller's Agent in 2020
Will Hagel
BHHS Ambassador Real Estate
(402) 889-8689
155 Total Sales
-
Doug Hartman
D
Buyer's Agent in 2020
Doug Hartman
NP Dodge Real Estate Sales, Inc.
(402) 850-6268
48 Total Sales
Map
Source: Great Plains Regional MLS
MLS Number: 22027925
APN: 7891-0000-17
- 6214 S 167th Ave
- 16621 Madison St
- 16422 Madison St
- 5807 S 167th Ave
- 5801 S 167th Ave
- 16367 Y St
- 16454 Drexel St
- 16712 V St
- 6703 S 164th Ave
- 6415 S 162nd Terrace Cir
- 16404 Polk St
- 6732 S 169th Ave
- 17139 S St
- 5210 S 165th St
- 16537 Weir St
- 5805 S 160th St
- 5118 S 167th Ave
- 5818 S 159th St
- 5517 S 174th Ave
- 5013 S 169th Cir
- 16702 Jefferson St
- 16634 Jefferson St
- 16708 Jefferson St
- 16709 Washington St
- 16715 Washington St
- 16703 Washington St
- 16626 Jefferson St
- 16714 Jefferson St
- 16626 Jefferson St
- 16697 Washington St
- 16721 Washington St
- 16701 Jefferson St
- 16707 Jefferson St
- 16631 Jefferson St
- 16720 Jefferson St
- 16620 Jefferson St
- 16691 Washington St
- 16711 Jefferson St
- 16727 Washington St
- 16617 Jefferson St
