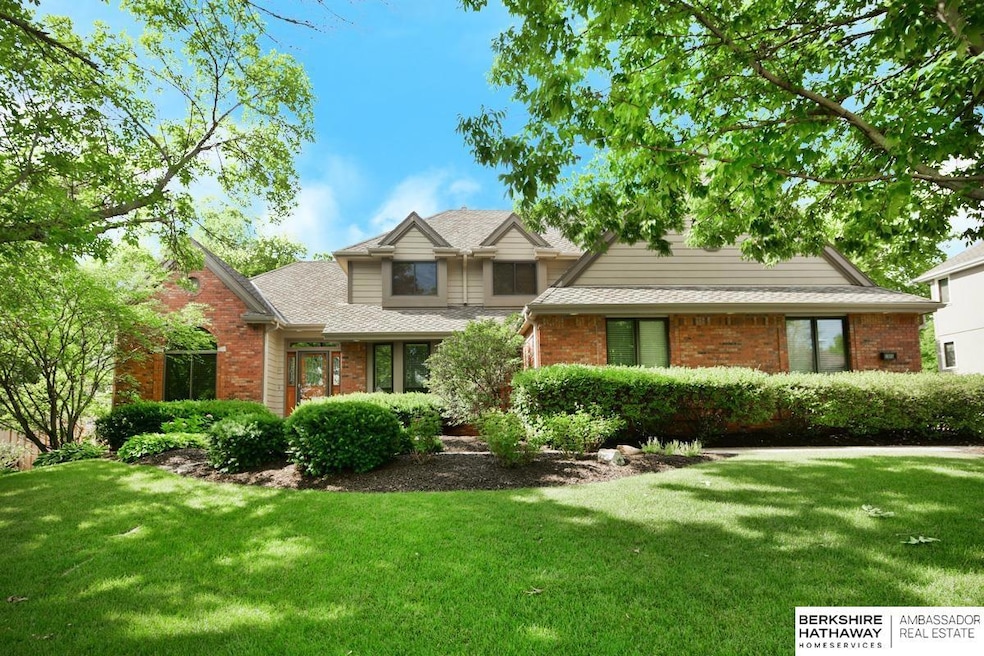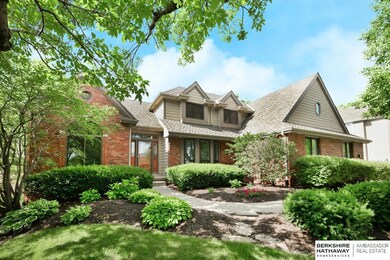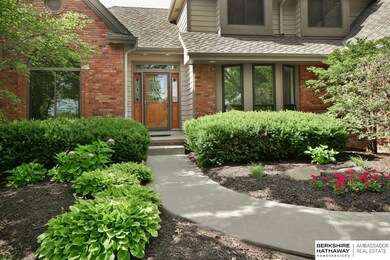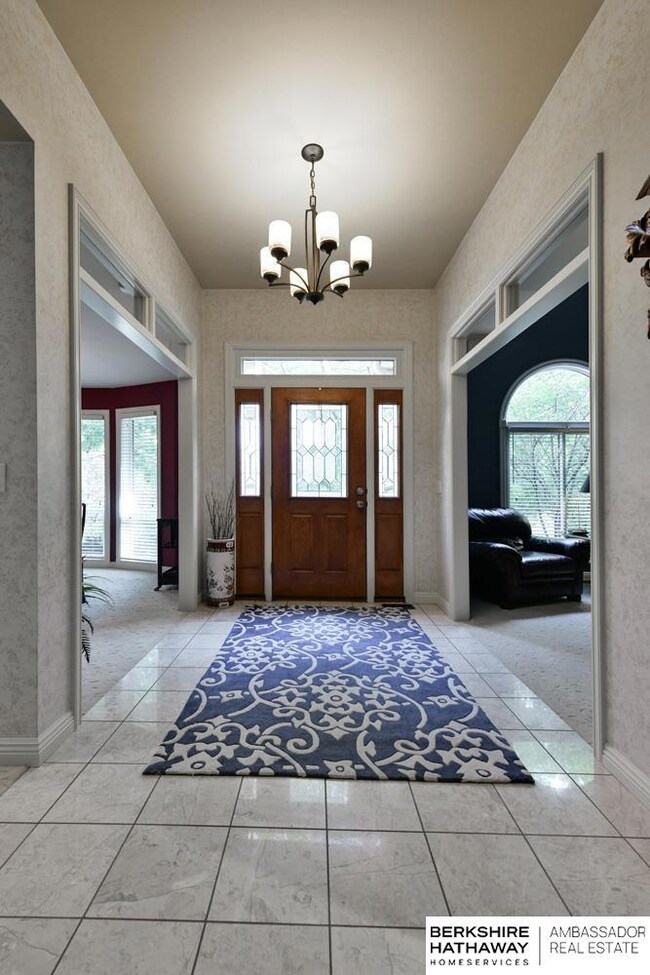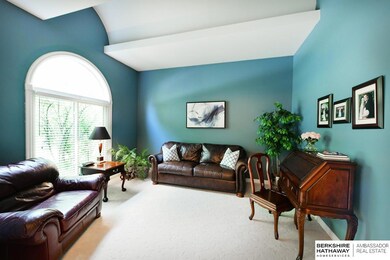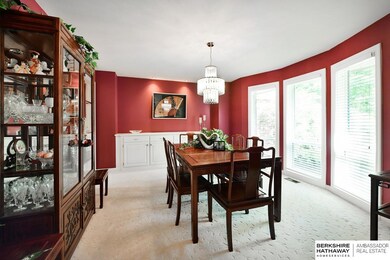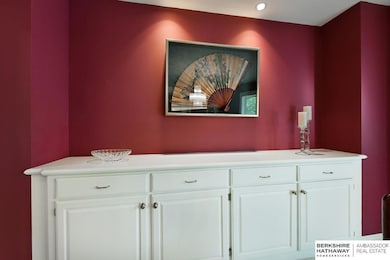
Estimated Value: $470,000 - $607,000
Highlights
- Spa
- Fireplace in Primary Bedroom
- Cathedral Ceiling
- Aldrich Elementary School Rated A
- Traditional Architecture
- Wood Flooring
About This Home
As of August 2022Stately Two Story in Cambridge Oaks! Great curb appeal w/brick accents, side load garage & mature landscaping. Newer windows, roof & gutters, water softener & 2 water heaters. Formal living & dining rms. Updated kitchen features dark stained cabinets, island, granite counters, under/above cabinet lighting & stainless steel appliances (gas cooktop & Advantium microwave). Expansive family rm boasts fireplace w/built-in cabinet w/wet bar & wine rack. All 4 bdrms are on 2nd level. Incredible primary suite has a cozy fireplace & French doors that open to spa-like bath w/walk-in shower, jetted tub, quartz counters w/2 sinks, tile flooring & walk-in closet w/built-ins. Finished lower level features rec rm w/8 ft wet bar, game area, flex rm, ¾ bath & ample storage. Private lot is beautifully landscaped w/mature trees, custom brick paver patio w/seating wall & gas fire pit. Great location to West Dodge Rd, Village Pointe & convenient access to schools. Beautiful property inside & out! AMA
Last Agent to Sell the Property
BHHS Ambassador Real Estate License #20020023 Listed on: 07/06/2022

Last Buyer's Agent
BHHS Ambassador Real Estate License #20020023 Listed on: 07/06/2022

Home Details
Home Type
- Single Family
Est. Annual Taxes
- $8,091
Year Built
- Built in 1992
Lot Details
- 0.29 Acre Lot
- Lot Dimensions are 100 x 130
- Cul-De-Sac
- Lot includes common area
- Partially Fenced Property
- Wood Fence
- Level Lot
- Sprinkler System
HOA Fees
- $29 Monthly HOA Fees
Parking
- 4 Car Attached Garage
- Garage Door Opener
Home Design
- Traditional Architecture
- Brick Exterior Construction
- Block Foundation
- Composition Roof
- Hardboard
Interior Spaces
- 2-Story Property
- Wet Bar
- Cathedral Ceiling
- Ceiling Fan
- Skylights
- Window Treatments
- Bay Window
- Family Room with Fireplace
- 2 Fireplaces
- Formal Dining Room
Kitchen
- Oven
- Cooktop
- Microwave
- Dishwasher
- Disposal
Flooring
- Wood
- Wall to Wall Carpet
- Ceramic Tile
- Luxury Vinyl Plank Tile
Bedrooms and Bathrooms
- 4 Bedrooms
- Fireplace in Primary Bedroom
- Walk-In Closet
- Whirlpool Bathtub
- Spa Bath
Partially Finished Basement
- Sump Pump
- Basement Windows
Home Security
- Home Security System
- Intercom
Outdoor Features
- Spa
- Patio
- Exterior Lighting
- Porch
Schools
- Aldrich Elementary School
- Kiewit Middle School
- Millard North High School
Utilities
- Forced Air Heating and Cooling System
- Heating System Uses Gas
- Water Purifier
- Water Softener
- Fiber Optics Available
- Phone Available
- Satellite Dish
- Cable TV Available
Community Details
- Association fees include common area maintenance
- Cambridge Oaks HOA
- Cambridge Oaks Subdivision
Listing and Financial Details
- Assessor Parcel Number 0739455076
Ownership History
Purchase Details
Home Financials for this Owner
Home Financials are based on the most recent Mortgage that was taken out on this home.Similar Homes in Omaha, NE
Home Values in the Area
Average Home Value in this Area
Purchase History
| Date | Buyer | Sale Price | Title Company |
|---|---|---|---|
| Satyal Bipin R | -- | Rts Title |
Mortgage History
| Date | Status | Borrower | Loan Amount |
|---|---|---|---|
| Open | Satyal Bipin R | $440,000 | |
| Closed | Beulke Richard J | $170,000 | |
| Previous Owner | Beulke Beulke R | $185,000 | |
| Previous Owner | Beulke R Jeffrey | $50,134 | |
| Previous Owner | Beulke R Jeffrey | $280,000 | |
| Previous Owner | Beulke R Jeffrey | $278,500 | |
| Previous Owner | Beulke R Jeffrey | $265,000 |
Property History
| Date | Event | Price | Change | Sq Ft Price |
|---|---|---|---|---|
| 08/12/2022 08/12/22 | Sold | $550,000 | +1.9% | $135 / Sq Ft |
| 07/07/2022 07/07/22 | Pending | -- | -- | -- |
| 07/06/2022 07/06/22 | For Sale | $540,000 | -- | $133 / Sq Ft |
Tax History Compared to Growth
Tax History
| Year | Tax Paid | Tax Assessment Tax Assessment Total Assessment is a certain percentage of the fair market value that is determined by local assessors to be the total taxable value of land and additions on the property. | Land | Improvement |
|---|---|---|---|---|
| 2023 | $8,738 | $438,900 | $53,000 | $385,900 |
| 2022 | $9,276 | $438,900 | $53,000 | $385,900 |
| 2021 | $8,091 | $384,800 | $53,000 | $331,800 |
| 2020 | $8,159 | $384,800 | $53,000 | $331,800 |
| 2019 | $7,471 | $351,300 | $53,000 | $298,300 |
| 2018 | $7,575 | $351,300 | $53,000 | $298,300 |
| 2017 | $7,055 | $332,400 | $53,000 | $279,400 |
| 2016 | $7,625 | $358,900 | $39,100 | $319,800 |
| 2015 | $7,274 | $335,400 | $36,500 | $298,900 |
| 2014 | $7,274 | $335,400 | $36,500 | $298,900 |
Agents Affiliated with this Home
-
Karen Jennings

Seller's Agent in 2022
Karen Jennings
BHHS Ambassador Real Estate
(402) 290-6296
558 Total Sales
-
Sam Baratta

Seller Co-Listing Agent in 2022
Sam Baratta
BHHS Ambassador Real Estate
(402) 672-0233
48 Total Sales
Map
Source: Great Plains Regional MLS
MLS Number: 22215739
APN: 3945-5076-07
- 16734 Pierce Cir
- 16405 Marcy St
- 1205 S 165th St
- 16917 Pierce St
- 311 S 169th Cir
- 1308 S 172nd St
- 215 S 163rd St
- 17238 Woolworth Ave
- 416 S 159th St
- 909 S 159th Ave
- 15911 Lamp Cir
- 1305 S 174th St
- 222 N 162nd St
- 15872 Farnam St
- 15818 Howard St
- 17207 Hickory Plaza
- 17126 Douglas St
- 15708 Leavenworth St
- 15692 Leavenworth St
- 15712 Jackson Dr
- 16707 Leavenworth Cir
- 16647 Leavenworth St
- 16717 Leavenworth Cir
- 16706 Marcy Cir
- 16644 Marcy St
- 16716 Marcy Cir
- 16706 Leavenworth Cir
- 16637 Leavenworth St
- 16723 Leavenworth Cir
- 16716 Leavenworth Cir
- 16646 Leavenworth St
- 16722 Marcy Cr
- 16634 Marcy St
- 16722 Marcy Cir
- 16722 Leavenworth Cir
- 16627 Leavenworth St
- 16636 Leavenworth St
- 16729 Leavenworth Cir
- 16707 Jones Cir
- 16626 Marcy St
