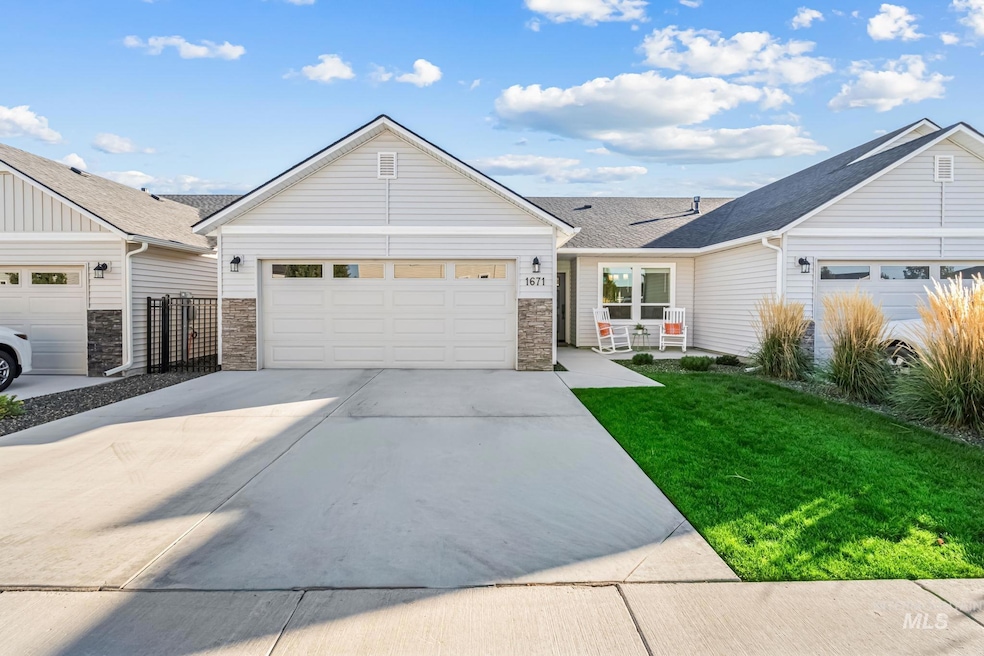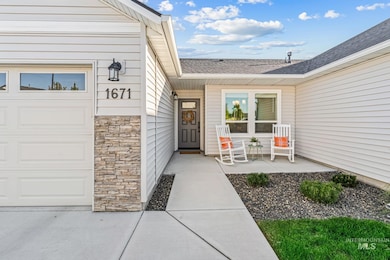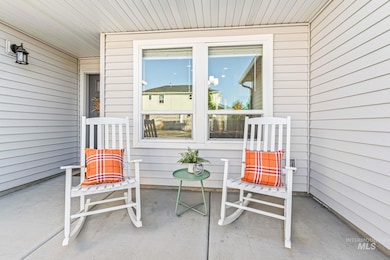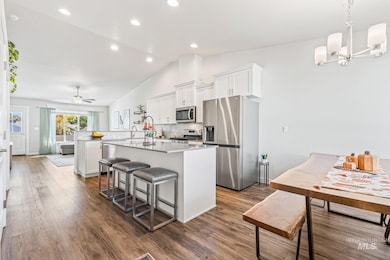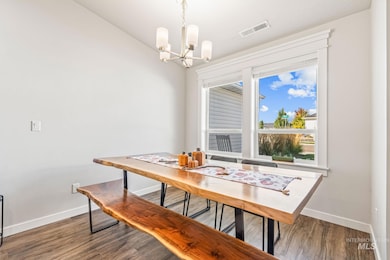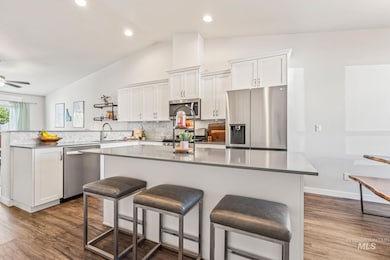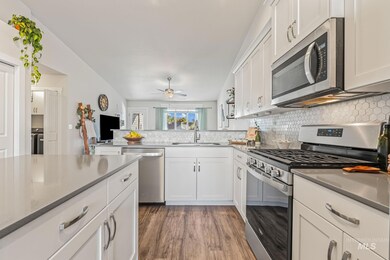1671 E Netley St Meridian, ID 83646
Northeast Meridian NeighborhoodEstimated payment $2,386/month
Highlights
- Quartz Countertops
- 2 Car Attached Garage
- Walk-In Closet
- Lewis & Clark Middle School Rated A-
- Double Vanity
- Breakfast Bar
About This Home
No direct back neighbors! Step into this low-maintenance living dream — a thoughtfully designed single-level townhome by Blackrock Homes featuring 3 full bedrooms and 2 bathrooms. The kitchen offers stainless steel appliances (including a gas range), quartz countertops, and a spacious island and a breakfast bar area. Vaulted ceilings and large windows fill the home with natural light, creating an open and inviting feel. The primary suite is generously sized and includes a well-appointed ensuite bath. Enjoy true lock-and-leave convenience with the HOA maintaining all exterior landscaping (front and back). Ideally located near The Village in Meridian and other shopping and dining options. Community amenities include a private dog park, half basketball court, playground, and open green spaces.
Listing Agent
FLX Real Estate, LLC Brokerage Phone: 208-917-3990 Listed on: 10/09/2025
Townhouse Details
Home Type
- Townhome
Est. Annual Taxes
- $1,263
Year Built
- Built in 2022
Lot Details
- 3,920 Sq Ft Lot
- Property is Fully Fenced
- Vinyl Fence
- Sprinkler System
HOA Fees
- $88 Monthly HOA Fees
Parking
- 2 Car Attached Garage
- Driveway
- Open Parking
Home Design
- Frame Construction
- Composition Roof
- Stone
Interior Spaces
- 1,341 Sq Ft Home
- 1-Story Property
- Family Room
- Laminate Flooring
Kitchen
- Breakfast Bar
- Oven or Range
- Gas Range
- Microwave
- Dishwasher
- Kitchen Island
- Quartz Countertops
- Disposal
Bedrooms and Bathrooms
- 3 Main Level Bedrooms
- En-Suite Primary Bedroom
- Walk-In Closet
- 2 Bathrooms
- Double Vanity
- Walk-in Shower
Schools
- River Valley Elementary School
- Lewis And Clark Middle School
- Centennial High School
Utilities
- Forced Air Heating and Cooling System
- Heating System Uses Natural Gas
- Electric Water Heater
Listing and Financial Details
- Assessor Parcel Number R9009150720
Map
Home Values in the Area
Average Home Value in this Area
Tax History
| Year | Tax Paid | Tax Assessment Tax Assessment Total Assessment is a certain percentage of the fair market value that is determined by local assessors to be the total taxable value of land and additions on the property. | Land | Improvement |
|---|---|---|---|---|
| 2025 | $1,263 | $368,100 | -- | -- |
| 2024 | $1,221 | $378,800 | -- | -- |
| 2023 | $183 | $352,100 | -- | -- |
| 2022 | $183 | $34,500 | $0 | $0 |
| 2021 | $174 | $24,500 | $24,500 | $0 |
Property History
| Date | Event | Price | List to Sale | Price per Sq Ft | Prior Sale |
|---|---|---|---|---|---|
| 10/30/2025 10/30/25 | For Sale | $415,990 | 0.0% | $310 / Sq Ft | |
| 10/26/2025 10/26/25 | Pending | -- | -- | -- | |
| 10/09/2025 10/09/25 | For Sale | $415,990 | -5.4% | $310 / Sq Ft | |
| 07/02/2022 07/02/22 | Sold | -- | -- | -- | View Prior Sale |
| 06/08/2022 06/08/22 | Pending | -- | -- | -- | |
| 06/08/2022 06/08/22 | For Sale | $439,900 | -- | $327 / Sq Ft |
Purchase History
| Date | Type | Sale Price | Title Company |
|---|---|---|---|
| Warranty Deed | -- | -- | |
| Warranty Deed | -- | First American |
Source: Intermountain MLS
MLS Number: 98964178
APN: R9009150720
- 3098 N Lochness Ave
- 1904 E Ringneck St
- 2701 N Summerbrook Ave
- 1978 E Ringneck St
- 1342 E Stormy Dr
- 1633 E Challis St
- 2000 E Chimere Dr
- 2204 E Kamay Dr
- 1471 E Prairiefire St
- 1429 E Prairiefire St
- 2507 N Laughridge Ave
- 1415 E Prairiefire St
- 3482 N Lilyturf Ave
- 1450 E Prairiefire St
- 3411 N Summercrest Way
- 1408 E Prairiefire St
- 1422 E Prairiefire St
- 1394 E Prairiefire St
- 1336 E Prairiefire St
- 1352 E Prairiefire St
- 3965 N Heritage View Ave Unit ID1250605P
- 3950 N Quenzer Way
- 3423 N Centrepoint Way
- 2900 N Villere Ln
- 1440 N Locust Grove Rd
- 1927 E Wilson Ln Unit D
- 51 E Blue Heron Ln
- 1350 N Webb Way
- 2651 N Records Ave
- 4289 N Glassford Ave Unit ID1250678P
- 3400 E River Valley St
- 2975 N Records Ave
- 13626 W Baldcypress St
- 1425 E 5th Ave
- 13450 W Baldcypress St
- 2233 N Records Way
- 171 E Red Rock St Unit ID1250662P
- 13326 W Fringetree St Unit ID1250626P
- 4418 N Alester Ave
- 187 W Waukesha St Unit ID1250655P
