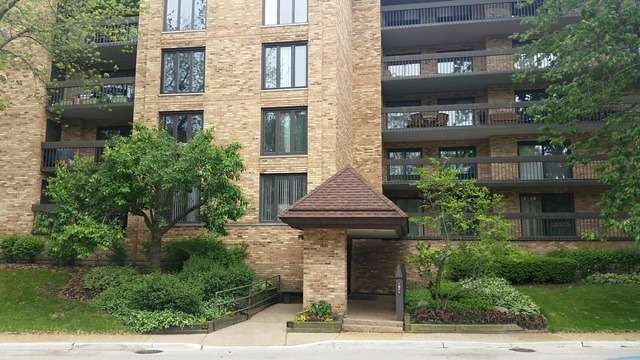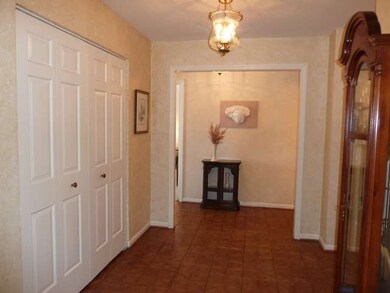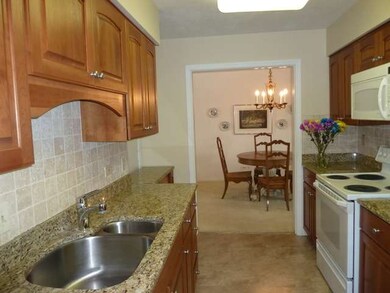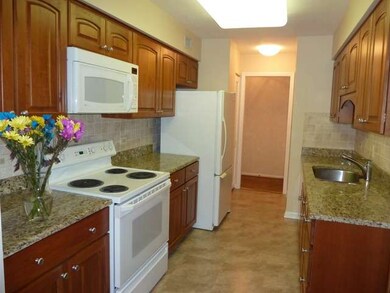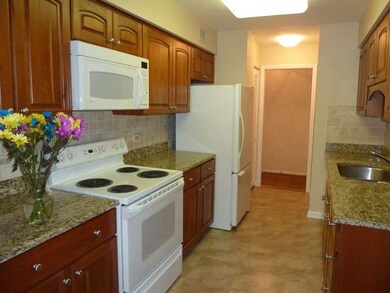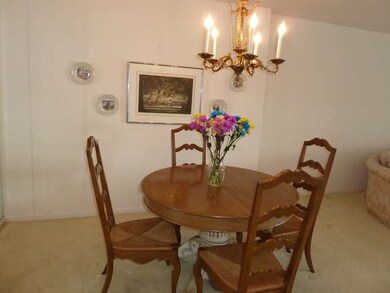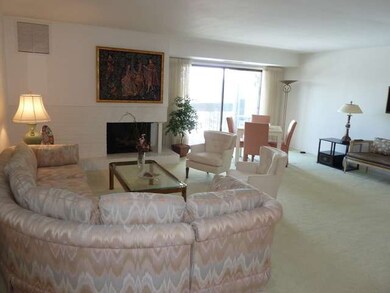
1671 Mission Hills Rd Unit 404 Northbrook, IL 60062
Highlights
- In Ground Pool
- Landscaped Professionally
- Balcony
- Henry Winkelman Elementary School Rated A-
- Lock-and-Leave Community
- 1 Car Attached Garage
About This Home
As of August 2023Spacious sunny condo in prestigious gated community of Mission Hills. Great layout features 2 BR , 2 Bath. L shape DR - Living room opens to a nice balcony. updated kitchen. Newer 2 bathrooms. Master bedroom with ample closets, and master bath with a separate shower and tub. In unit washer and dryer. One car heated garage plus storage area. Assessment includes heat, gas,basic cable and much more . Show and sell.!!
Last Agent to Sell the Property
Coldwell Banker Realty License #471011967 Listed on: 03/02/2015

Last Buyer's Agent
Roberta Goldstein
Coldwell Banker Realty
Property Details
Home Type
- Condominium
Est. Annual Taxes
- $1,560
Year Built
- Built in 1975
Lot Details
- Landscaped Professionally
HOA Fees
- $507 Monthly HOA Fees
Parking
- 1 Car Attached Garage
- Heated Garage
- Garage Door Opener
- Driveway
- Parking Included in Price
Home Design
- Brick Exterior Construction
- Block Foundation
- Asphalt Roof
Interior Spaces
- 1,614 Sq Ft Home
- Gas Log Fireplace
- Living Room with Fireplace
- Combination Dining and Living Room
- Storage
Kitchen
- Range
- Microwave
- Dishwasher
- Disposal
Bedrooms and Bathrooms
- 2 Bedrooms
- 2 Potential Bedrooms
- 2 Full Bathrooms
- Soaking Tub
- Separate Shower
Laundry
- Dryer
- Washer
Outdoor Features
- In Ground Pool
- Balcony
- Storage Shed
Schools
- Henry Winkelman Elementary Schoo
- Field Middle School
- Glenbrook North High School
Utilities
- Central Air
- Heating System Uses Natural Gas
- Lake Michigan Water
Community Details
Overview
- Association fees include water, gas, parking, insurance, security, tv/cable, pool, exterior maintenance, lawn care, scavenger, snow removal
- 55 Units
- Karen Association, Phone Number (847) 564-3970
- Mission Hills Subdivision
- Property managed by Chicago Management Co
- Lock-and-Leave Community
- 5-Story Property
Amenities
- Common Area
- Service Elevator
- Package Room
- Community Storage Space
- Elevator
Recreation
- Tennis Courts
- Community Pool
Pet Policy
- No Pets Allowed
Security
- Resident Manager or Management On Site
Ownership History
Purchase Details
Home Financials for this Owner
Home Financials are based on the most recent Mortgage that was taken out on this home.Purchase Details
Home Financials for this Owner
Home Financials are based on the most recent Mortgage that was taken out on this home.Similar Homes in Northbrook, IL
Home Values in the Area
Average Home Value in this Area
Purchase History
| Date | Type | Sale Price | Title Company |
|---|---|---|---|
| Executors Deed | $300,000 | Proper Title | |
| Executors Deed | $232,000 | Cti |
Mortgage History
| Date | Status | Loan Amount | Loan Type |
|---|---|---|---|
| Open | $240,000 | New Conventional | |
| Previous Owner | $80,000 | Unknown |
Property History
| Date | Event | Price | Change | Sq Ft Price |
|---|---|---|---|---|
| 08/08/2023 08/08/23 | Sold | $300,000 | 0.0% | $186 / Sq Ft |
| 07/12/2023 07/12/23 | Pending | -- | -- | -- |
| 07/06/2023 07/06/23 | For Sale | $299,900 | 0.0% | $186 / Sq Ft |
| 06/14/2023 06/14/23 | Pending | -- | -- | -- |
| 06/12/2023 06/12/23 | For Sale | $299,900 | 0.0% | $186 / Sq Ft |
| 06/02/2023 06/02/23 | Pending | -- | -- | -- |
| 05/23/2023 05/23/23 | For Sale | $299,900 | +29.3% | $186 / Sq Ft |
| 08/12/2015 08/12/15 | Sold | $232,000 | 0.0% | $144 / Sq Ft |
| 07/15/2015 07/15/15 | Off Market | $232,000 | -- | -- |
| 06/02/2015 06/02/15 | Pending | -- | -- | -- |
| 05/27/2015 05/27/15 | Price Changed | $245,000 | -5.7% | $152 / Sq Ft |
| 05/14/2015 05/14/15 | For Sale | $259,900 | 0.0% | $161 / Sq Ft |
| 05/11/2015 05/11/15 | Pending | -- | -- | -- |
| 03/25/2015 03/25/15 | Price Changed | $259,900 | -6.8% | $161 / Sq Ft |
| 03/02/2015 03/02/15 | For Sale | $279,000 | -- | $173 / Sq Ft |
Tax History Compared to Growth
Tax History
| Year | Tax Paid | Tax Assessment Tax Assessment Total Assessment is a certain percentage of the fair market value that is determined by local assessors to be the total taxable value of land and additions on the property. | Land | Improvement |
|---|---|---|---|---|
| 2024 | $945 | $23,757 | $447 | $23,310 |
| 2023 | $967 | $23,757 | $447 | $23,310 |
| 2022 | $967 | $23,757 | $447 | $23,310 |
| 2021 | $1,085 | $22,231 | $394 | $21,837 |
| 2020 | $961 | $22,231 | $394 | $21,837 |
| 2019 | $937 | $24,395 | $394 | $24,001 |
| 2018 | $1,027 | $20,470 | $315 | $20,155 |
| 2017 | $990 | $20,470 | $315 | $20,155 |
| 2016 | $1,410 | $20,470 | $315 | $20,155 |
| 2015 | $1,628 | $12,072 | $276 | $11,796 |
| 2014 | $2,544 | $12,072 | $276 | $11,796 |
| 2013 | $1,561 | $12,072 | $276 | $11,796 |
Agents Affiliated with this Home
-
D
Seller's Agent in 2023
David Goodman
Coldwell Banker Realty
-
Romulus Olariu

Buyer's Agent in 2023
Romulus Olariu
Royal Service Realty CMP
(847) 409-4217
6 in this area
137 Total Sales
-
Irit Jacobson

Seller's Agent in 2015
Irit Jacobson
Coldwell Banker Realty
(847) 323-6200
19 in this area
53 Total Sales
-
R
Buyer's Agent in 2015
Roberta Goldstein
Coldwell Banker Realty
Map
Source: Midwest Real Estate Data (MRED)
MLS Number: 08849785
APN: 04-18-200-015-1092
- 1671 Mission Hills Rd Unit 501
- 1671 Mission Hills Rd Unit 308
- 1671 Mission Hills Rd Unit 106
- 1621 Mission Hills Rd Unit 510
- 1740 Mission Hills Rd Unit 304
- 3801 Mission Hills Rd Unit 204
- 3851 Mission Hills Rd Unit 409
- 3851 Mission Hills Rd Unit 411
- 3801 Mission Hills Rd Unit 510
- 3851 Mission Hills Rd Unit 412
- 1831 Mission Hills Rd Unit 305
- 3754 Maple Ave
- 3713 Provenance Way
- 1780 Prairie Ave
- 1771 Mission Hills Rd Unit 412
- 3917 Mission Hills Rd Unit 4
- 3853 Provenance Way
- 4017 Oak Ave
- 1864 Mission Hills Ln Unit 9D
- 3647 Radcliffe Dr
