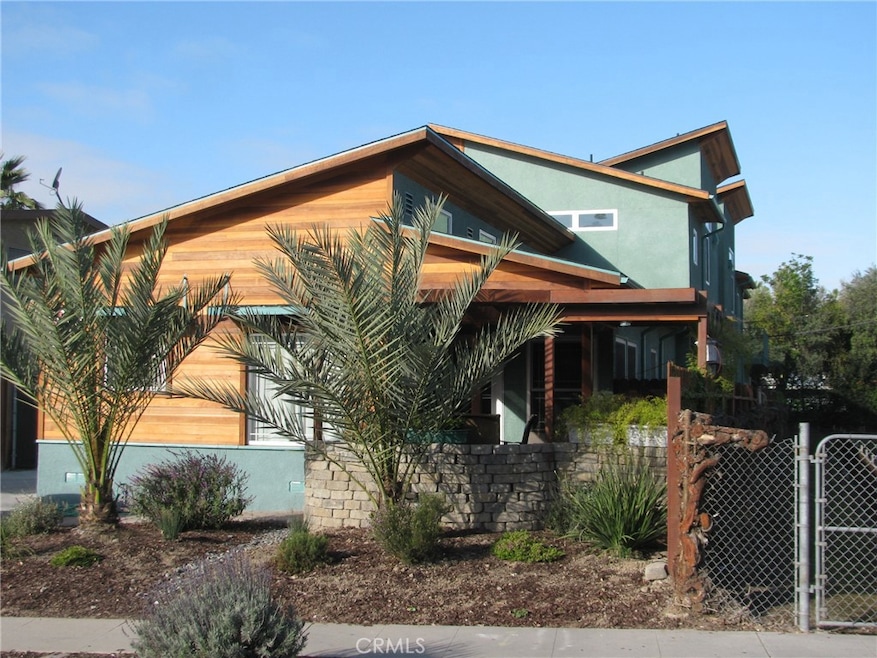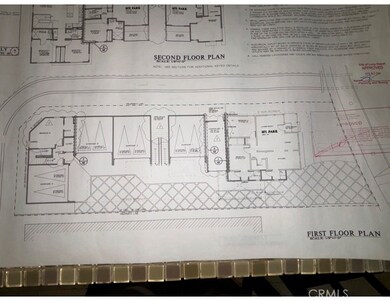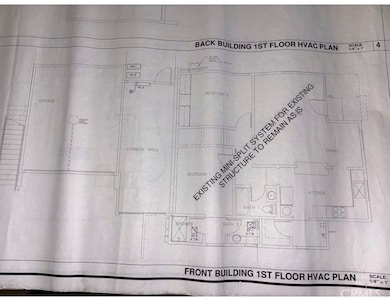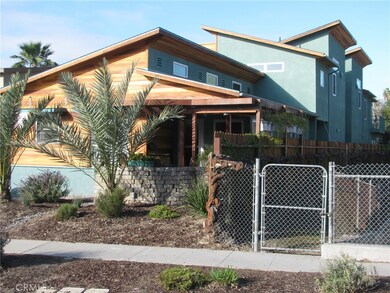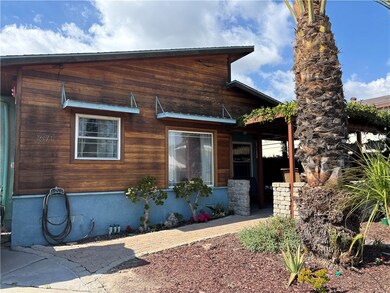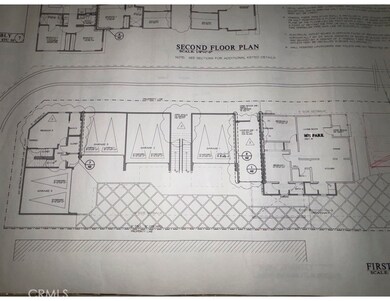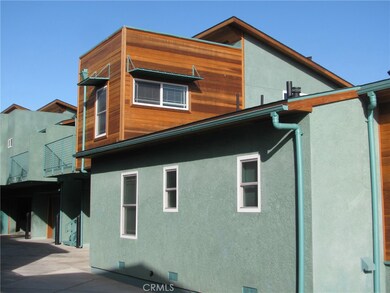
1671 Park Ave Long Beach, CA 90815
Traffic Circle NeighborhoodHighlights
- Golf Course Community
- Newly Remodeled
- Wood Flooring
- Stanford Middle School Rated A-
- Contemporary Architecture
- High Ceiling
About This Home
As of June 2025No rent control! Incredible investment opportunity in the Circle area of Long Beach. The property comprises a two-bed, two-bath single-family residence (owner occupied) and the recently built multi-family triplex. The tri-plex was completed in 2015. Each unit is highly spacious and has the custom feel and appearance more of a condominium than an apartment. The three units consist of a two-story, three-bed, three-bath. The other two units consist of a two-bedroom, two-bath unit, and a one-bedroom, two-bath unit. All units, including the house have two-car garage parking. Each unit has a built-in laundry, a tankless water heater, central air, a private balcony, and a separate electrical, gas, and water meter. In addition to the three units, an adjacent common area bonus room is plumbed with a kitchenette and could easily be converted into an additional Junior ADU rental unit. The single-family residence has been re-modeled, and the roof on both structures is less than ten years of age. This is a substantial area for rental income, and this property delivers!
Last Agent to Sell the Property
Coldwell Banker Realty License #01807239 Listed on: 03/03/2025

Property Details
Home Type
- Multi-Family
Est. Annual Taxes
- $11,291
Year Built
- Built in 1949 | Newly Remodeled
Lot Details
- 7,648 Sq Ft Lot
- Two or More Common Walls
- Rectangular Lot
Parking
- 8 Car Garage
- Parking Available
- Front Facing Garage
Home Design
- Contemporary Architecture
- Quadruplex
Interior Spaces
- 4,134 Sq Ft Home
- 1-Story Property
- High Ceiling
- Double Pane Windows
- Wood Flooring
Kitchen
- Dishwasher
- Granite Countertops
- Ceramic Countertops
Bedrooms and Bathrooms
- 10 Bedrooms
- All Upper Level Bedrooms
- 11 Bathrooms
Laundry
- Laundry Room
- Dryer
- Washer
Outdoor Features
- Balcony
- Exterior Lighting
Location
- Suburban Location
Utilities
- Central Heating and Cooling System
- Tankless Water Heater
Listing and Financial Details
- Tenant pays for all utilities
- Tax Lot 10
- Tax Tract Number 15865
- Assessor Parcel Number 7220002010
Community Details
Overview
- No Home Owners Association
- 2 Buildings
- 4 Units
- Circle Subdivision
Recreation
- Golf Course Community
- Bike Trail
Building Details
- 4 Leased Units
- 4 Separate Electric Meters
- 4 Separate Gas Meters
- 4 Separate Water Meters
- Electric Expense $836
- Gardener Expense $1,500
- Insurance Expense $2,532
- Maintenance Expense $800
- Trash Expense $100
- Water Sewer Expense $500
- New Taxes Expense $11,291
- Operating Expense $18,659
- Gross Income $89,173
- Net Operating Income $89,173
Ownership History
Purchase Details
Home Financials for this Owner
Home Financials are based on the most recent Mortgage that was taken out on this home.Purchase Details
Purchase Details
Home Financials for this Owner
Home Financials are based on the most recent Mortgage that was taken out on this home.Purchase Details
Home Financials for this Owner
Home Financials are based on the most recent Mortgage that was taken out on this home.Purchase Details
Home Financials for this Owner
Home Financials are based on the most recent Mortgage that was taken out on this home.Purchase Details
Purchase Details
Purchase Details
Home Financials for this Owner
Home Financials are based on the most recent Mortgage that was taken out on this home.Purchase Details
Home Financials for this Owner
Home Financials are based on the most recent Mortgage that was taken out on this home.Purchase Details
Similar Homes in Long Beach, CA
Home Values in the Area
Average Home Value in this Area
Purchase History
| Date | Type | Sale Price | Title Company |
|---|---|---|---|
| Grant Deed | $2,000,000 | Old Republic Title Company | |
| Grant Deed | -- | None Listed On Document | |
| Interfamily Deed Transfer | -- | Ortc | |
| Interfamily Deed Transfer | -- | Old Republic Title Company | |
| Interfamily Deed Transfer | -- | Westminster Title Co Inc | |
| Interfamily Deed Transfer | -- | None Available | |
| Grant Deed | -- | None Available | |
| Grant Deed | $315,000 | Lsi Title Company Ca | |
| Trustee Deed | $357,656 | None Available | |
| Interfamily Deed Transfer | -- | Chicago Title Co | |
| Interfamily Deed Transfer | -- | Chicago Title Co | |
| Interfamily Deed Transfer | -- | Chicago Title Co | |
| Grant Deed | $582,500 | Chicago Title Co | |
| Interfamily Deed Transfer | -- | -- |
Mortgage History
| Date | Status | Loan Amount | Loan Type |
|---|---|---|---|
| Open | $1,600,000 | New Conventional | |
| Previous Owner | $913,250 | New Conventional | |
| Previous Owner | $46,150 | Credit Line Revolving | |
| Previous Owner | $369,600 | New Conventional | |
| Previous Owner | $200,000 | Credit Line Revolving | |
| Previous Owner | $114,000 | Stand Alone Second | |
| Previous Owner | $456,000 | Purchase Money Mortgage |
Property History
| Date | Event | Price | Change | Sq Ft Price |
|---|---|---|---|---|
| 07/21/2025 07/21/25 | For Rent | $3,600 | 0.0% | -- |
| 06/30/2025 06/30/25 | Sold | $2,000,000 | -2.4% | $484 / Sq Ft |
| 05/31/2025 05/31/25 | Pending | -- | -- | -- |
| 04/09/2025 04/09/25 | Price Changed | $2,050,000 | -6.8% | $496 / Sq Ft |
| 03/03/2025 03/03/25 | For Sale | $2,200,000 | -- | $532 / Sq Ft |
Tax History Compared to Growth
Tax History
| Year | Tax Paid | Tax Assessment Tax Assessment Total Assessment is a certain percentage of the fair market value that is determined by local assessors to be the total taxable value of land and additions on the property. | Land | Improvement |
|---|---|---|---|---|
| 2024 | $11,291 | $822,773 | $316,520 | $506,253 |
| 2023 | $11,099 | $806,641 | $310,314 | $496,327 |
| 2022 | $10,432 | $790,826 | $304,230 | $486,596 |
| 2021 | $10,207 | $775,320 | $298,265 | $477,055 |
| 2019 | $10,060 | $752,325 | $289,419 | $462,906 |
| 2018 | $9,720 | $737,575 | $283,745 | $453,830 |
| 2016 | $8,899 | $708,936 | $272,728 | $436,208 |
| 2015 | $7,980 | $651,189 | $268,632 | $382,557 |
| 2014 | $4,294 | $329,212 | $263,370 | $65,842 |
Agents Affiliated with this Home
-
Nicolette Nikolic

Seller's Agent in 2025
Nicolette Nikolic
Dreamscape Real Estate
(914) 475-4902
1 in this area
80 Total Sales
-
Michael Domino

Seller's Agent in 2025
Michael Domino
Coldwell Banker Realty
(562) 556-0892
1 in this area
17 Total Sales
Map
Source: California Regional Multiple Listing Service (CRMLS)
MLS Number: PW25046983
APN: 7220-002-010
- 1645 Clark Ave Unit 115
- 1770 Ximeno Ave Unit 301
- 1425 Russell Dr
- 5110 E Atherton St Unit 57
- 5140 E Atherton St Unit 22
- 5260 E Atherton St Unit 146
- 5160 E Atherton St Unit 73
- 5160 E Atherton St Unit 82
- 1364 Park Plaza Dr
- 1415 Ximeno Ave
- 4841 E Los Coyotes Diagonal
- 4635 E Anaheim St
- 820 820 1/2 Newport Ave
- 1356 & 1360 Saint Louis Ave
- 1344 Ximeno Ave
- 4316 E Wehrle Ct
- 5300 E Atherton St Unit 2F
- 4161 Hathaway Ave Unit 46
- 4142 E Mendez St Unit 331
- 4144 E Mendez St Unit 115
