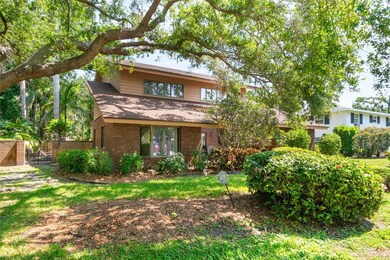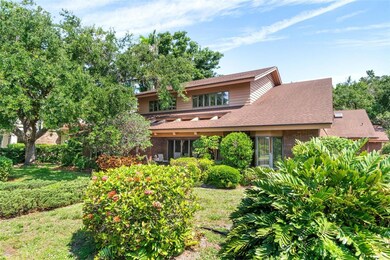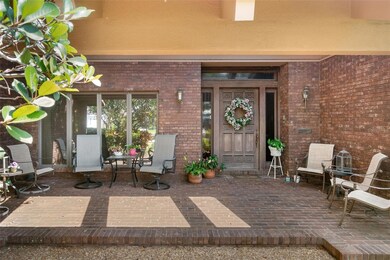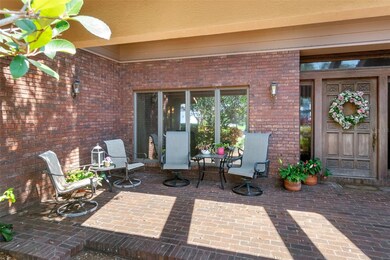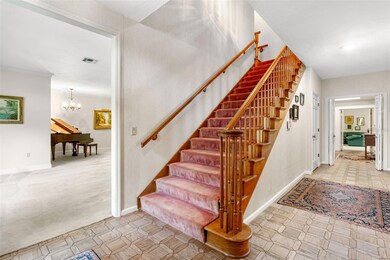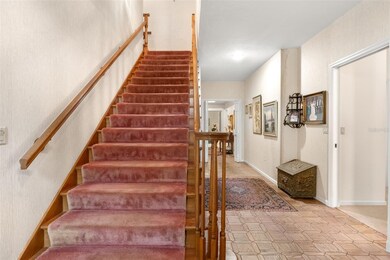
1671 South Dr Sarasota, FL 34239
Southside NeighborhoodEstimated payment $18,571/month
Highlights
- In Ground Pool
- Family Room with Fireplace
- Separate Formal Living Room
- Southside Elementary School Rated A
- Wood Flooring
- Pool View
About This Home
Nestled on one of Sarasota's most sought-after streets, this classic brick residence on South Drive presents a rare opportunity to own a truly special property in the heart of Cherokee Park. Lovingly maintained by its original owner, the home rests on an exceptional, oversized lot - enhanced by deeded access from South Lodge Drive, adding a unique level of privacy and convenience. The timeless two-story design features generously scaled living spaces that exude warmth and charm. The main floor offers three well-appointed bedrooms, two and a half bathrooms, formal living and dining rooms, and a welcoming family room that flows seamlessly into the kitchen. A cozy den/library with custom built-ins provides a peaceful retreat for work or relaxation. The upper level is dedicated to the expansive primary suite, complete with two full bathrooms and abundant space to fret your ideal sanctuary. Outdoors, a canopy of mature trees and lush landscaping surround the pool and deck - perfect for entertaining. Located outside of the flood zone and just minutes from Siesta Key Beach, Southside Village, and Downtown Sarasota, this property offers endless potential to renovate, expand, or build new in one of the city's most desirable neighborhoods.
Last Listed By
MICHAEL SAUNDERS & COMPANY Brokerage Phone: 941-951-6660 License #3096483 Listed on: 05/27/2025

Home Details
Home Type
- Single Family
Est. Annual Taxes
- $7,910
Year Built
- Built in 1948
Lot Details
- 0.34 Acre Lot
- South Facing Home
- Mature Landscaping
- Irrigation Equipment
- Landscaped with Trees
- Property is zoned RSF1
HOA Fees
- $29 Monthly HOA Fees
Parking
- 2 Car Attached Garage
- Rear-Facing Garage
- Driveway
Home Design
- Brick Exterior Construction
- Slab Foundation
- Shingle Roof
Interior Spaces
- 4,867 Sq Ft Home
- 2-Story Property
- Built-In Features
- Ceiling Fan
- Wood Burning Fireplace
- Window Treatments
- French Doors
- Family Room with Fireplace
- Separate Formal Living Room
- Formal Dining Room
- Den
- Inside Utility
- Pool Views
- Home Security System
Kitchen
- Eat-In Kitchen
- Built-In Oven
- Cooktop
- Microwave
- Dishwasher
- Disposal
Flooring
- Wood
- Carpet
- Ceramic Tile
Bedrooms and Bathrooms
- 4 Bedrooms
- Primary Bedroom Upstairs
- Walk-In Closet
Laundry
- Laundry Room
- Dryer
- Washer
Outdoor Features
- In Ground Pool
- Balcony
- Patio
- Front Porch
Schools
- Southside Elementary School
- Brookside Middle School
- Sarasota High School
Utilities
- Central Heating and Cooling System
- Electric Water Heater
Community Details
- Cherokee Park Community
- Cherokee Park 2 Subdivision
Listing and Financial Details
- Visit Down Payment Resource Website
- Legal Lot and Block 7 / C
- Assessor Parcel Number 2039020018
Map
Home Values in the Area
Average Home Value in this Area
Tax History
| Year | Tax Paid | Tax Assessment Tax Assessment Total Assessment is a certain percentage of the fair market value that is determined by local assessors to be the total taxable value of land and additions on the property. | Land | Improvement |
|---|---|---|---|---|
| 2024 | $7,641 | $523,327 | -- | -- |
| 2023 | $7,641 | $508,084 | $0 | $0 |
| 2022 | $7,395 | $493,285 | $0 | $0 |
| 2021 | $7,371 | $478,917 | $0 | $0 |
| 2020 | $7,444 | $472,305 | $0 | $0 |
| 2019 | $7,252 | $461,686 | $0 | $0 |
| 2018 | $7,133 | $453,078 | $0 | $0 |
| 2017 | $7,051 | $443,759 | $0 | $0 |
| 2016 | $7,021 | $807,800 | $522,300 | $285,500 |
| 2015 | $7,122 | $736,900 | $458,100 | $278,800 |
| 2014 | $7,113 | $421,858 | $0 | $0 |
Property History
| Date | Event | Price | Change | Sq Ft Price |
|---|---|---|---|---|
| 05/27/2025 05/27/25 | Pending | -- | -- | -- |
| 05/27/2025 05/27/25 | For Sale | $3,195,000 | -- | $656 / Sq Ft |
Similar Homes in Sarasota, FL
Source: Stellar MLS
MLS Number: A4653982
APN: 2039-02-0018
- 1686 North Dr
- 1616 North Dr
- 1719 Shoreland Dr
- 1773 South Dr
- 1774 Cherokee Dr
- 1713 North Dr
- 3331 Old Oak Dr
- 1805 Goldenrod St
- 1800 Webber St
- 3360 S Osprey Ave Unit 102B
- 3350 S Osprey Ave Unit 211A
- 1622 Wisconsin Ln
- 1834 Bougainvillea St
- 1829 Bougainvillea St
- 3464 Camino Real
- 3336 Old Oak Dr
- 1734 Wisconsin Ln
- 1629 Siesta Dr
- 3348 Old Oak Dr
- 3414 Old Oak Dr

