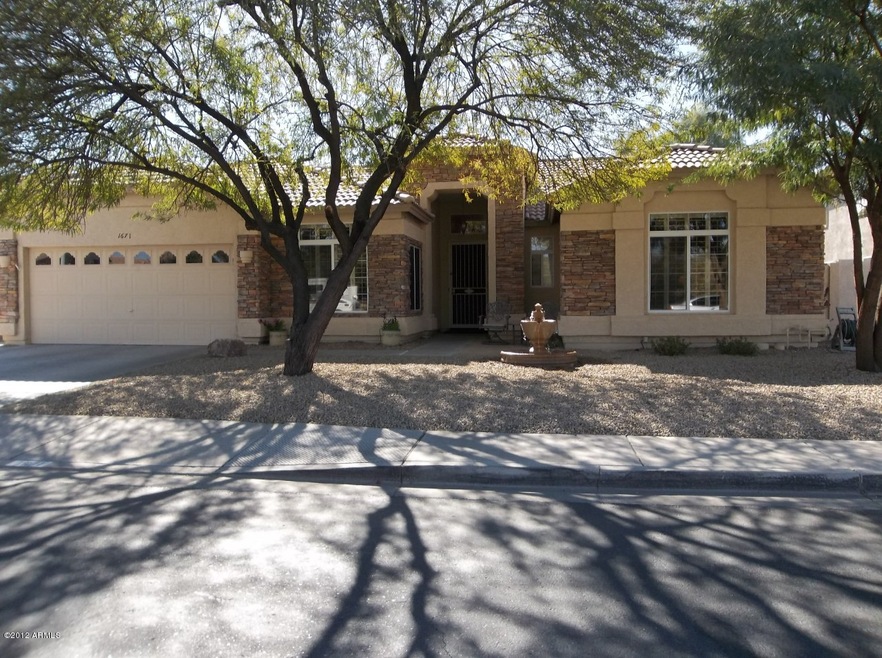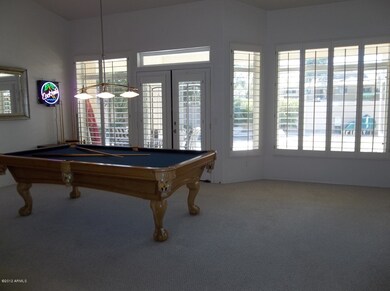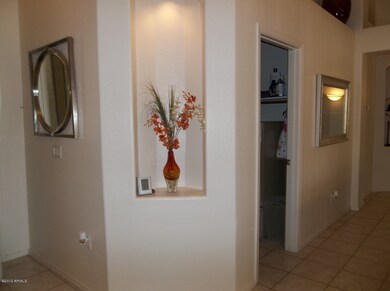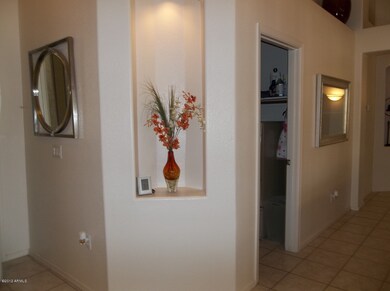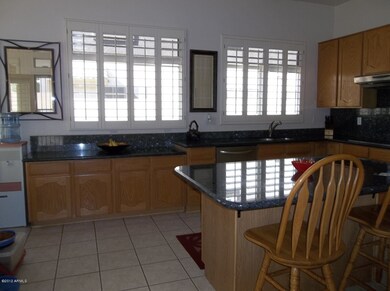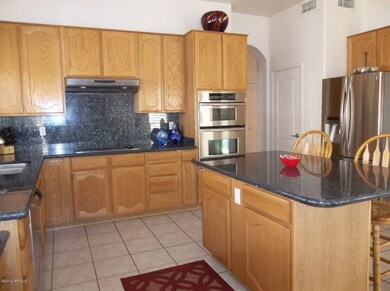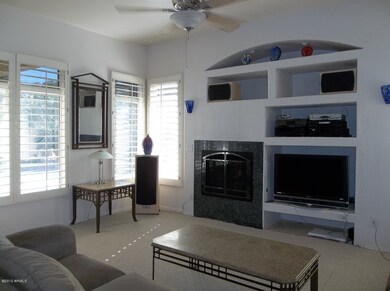
1671 W Musket Way Chandler, AZ 85286
Central Chandler NeighborhoodHighlights
- Private Pool
- Vaulted Ceiling
- Bonus Room
- Jacobson Elementary School Rated A
- Santa Barbara Architecture
- Granite Countertops
About This Home
As of February 2018TRADITIONAL SALE! Lovely 3 bedroom,den + extra bonus rm, 2 bath home offers a split open floor plan.Formal living/dining room w/ high ceilings,pot shelves,bay window and Anderson french doors.Large eat-in kitchen,with granite counters, stainless appliances,center island/breakfast bar,walk-in pantry + built-in desk opens to family room w/ gas fireplace,entertainment niches & corner windows.Spacious master suite has bay window & high ceilings,leads to master bath complete w/ custom shower,dual sinks & large walk-in closet.Secondary bedrooms all w/ walk-in closets.Anderson French doors in LR/DR & FR rooms open to gorgeous backyard,complete w/large covered patio & pebble tec play pool! Shutters adorn windows,built-in cabinets are in garage & backyard is plumbed for gas BBQ or fire pit.
Last Agent to Sell the Property
Janice Grissom
Coldwell Banker Realty License #SA051240000 Listed on: 02/02/2012
Home Details
Home Type
- Single Family
Est. Annual Taxes
- $2,722
Year Built
- Built in 1999
Home Design
- Santa Barbara Architecture
- Wood Frame Construction
- Tile Roof
- Stone Siding
- Stucco
Interior Spaces
- 2,390 Sq Ft Home
- Vaulted Ceiling
- Gas Fireplace
- Solar Screens
- Family Room with Fireplace
- Formal Dining Room
- Bonus Room
Kitchen
- Eat-In Kitchen
- Breakfast Bar
- Walk-In Pantry
- Built-In Double Oven
- Electric Cooktop
- Built-In Microwave
- Dishwasher
- Kitchen Island
- Granite Countertops
- Disposal
Flooring
- Carpet
- Tile
Bedrooms and Bathrooms
- 3 Bedrooms
- Split Bedroom Floorplan
- Walk-In Closet
- Dual Vanity Sinks in Primary Bathroom
Laundry
- Laundry in unit
- Washer and Dryer Hookup
Parking
- 2 Car Garage
- Garage Door Opener
Outdoor Features
- Private Pool
- Covered patio or porch
Schools
- Anna Marie Jacobson Elementary School
- Hamilton High School
Utilities
- Refrigerated Cooling System
- Zoned Heating
- High Speed Internet
- Multiple Phone Lines
- Cable TV Available
Additional Features
- No Interior Steps
- North or South Exposure
- Block Wall Fence
Community Details
Overview
- $1,896 per year Dock Fee
- Association fees include common area maintenance
- Located in the Monterey At The Vineyards master-planned community
- Built by Lennar Homes
Recreation
- Community Playground
- Children's Pool
- Bike Trail
Ownership History
Purchase Details
Purchase Details
Purchase Details
Purchase Details
Home Financials for this Owner
Home Financials are based on the most recent Mortgage that was taken out on this home.Purchase Details
Home Financials for this Owner
Home Financials are based on the most recent Mortgage that was taken out on this home.Purchase Details
Home Financials for this Owner
Home Financials are based on the most recent Mortgage that was taken out on this home.Purchase Details
Purchase Details
Home Financials for this Owner
Home Financials are based on the most recent Mortgage that was taken out on this home.Purchase Details
Home Financials for this Owner
Home Financials are based on the most recent Mortgage that was taken out on this home.Purchase Details
Home Financials for this Owner
Home Financials are based on the most recent Mortgage that was taken out on this home.Purchase Details
Purchase Details
Home Financials for this Owner
Home Financials are based on the most recent Mortgage that was taken out on this home.Similar Homes in Chandler, AZ
Home Values in the Area
Average Home Value in this Area
Purchase History
| Date | Type | Sale Price | Title Company |
|---|---|---|---|
| Special Warranty Deed | -- | Final Title Support | |
| Interfamily Deed Transfer | -- | None Available | |
| Interfamily Deed Transfer | -- | None Available | |
| Interfamily Deed Transfer | -- | Fidelity National Title Agen | |
| Warranty Deed | $399,900 | Fidelity National Title Agen | |
| Interfamily Deed Transfer | -- | Driggs Title Agency Inc | |
| Warranty Deed | $257,900 | Driggs Title Agency Inc | |
| Interfamily Deed Transfer | -- | None Available | |
| Interfamily Deed Transfer | -- | Grand Cyn Title Agency Inc | |
| Interfamily Deed Transfer | -- | Ticor Title Agency Of Az Inc | |
| Interfamily Deed Transfer | -- | Ticor Title Agency Of Az Inc | |
| Interfamily Deed Transfer | -- | Century Title Agency Inc | |
| Interfamily Deed Transfer | -- | Century Title Agency Inc | |
| Interfamily Deed Transfer | -- | -- | |
| Joint Tenancy Deed | $194,773 | North American Title Agency | |
| Warranty Deed | -- | North American Title Agency |
Mortgage History
| Date | Status | Loan Amount | Loan Type |
|---|---|---|---|
| Previous Owner | $313,100 | New Conventional | |
| Previous Owner | $319,920 | New Conventional | |
| Previous Owner | $245,005 | New Conventional | |
| Previous Owner | $245,005 | New Conventional | |
| Previous Owner | $75,000 | Future Advance Clause Open End Mortgage | |
| Previous Owner | $189,000 | Purchase Money Mortgage | |
| Previous Owner | $38,000 | Stand Alone Second | |
| Previous Owner | $195,000 | Purchase Money Mortgage | |
| Previous Owner | $192,000 | No Value Available | |
| Previous Owner | $183,050 | New Conventional |
Property History
| Date | Event | Price | Change | Sq Ft Price |
|---|---|---|---|---|
| 02/14/2018 02/14/18 | Sold | $399,900 | 0.0% | $167 / Sq Ft |
| 12/29/2017 12/29/17 | For Sale | $399,900 | +55.1% | $167 / Sq Ft |
| 03/09/2012 03/09/12 | Sold | $257,900 | +1.2% | $108 / Sq Ft |
| 02/07/2012 02/07/12 | Pending | -- | -- | -- |
| 02/02/2012 02/02/12 | For Sale | $254,900 | -- | $107 / Sq Ft |
Tax History Compared to Growth
Tax History
| Year | Tax Paid | Tax Assessment Tax Assessment Total Assessment is a certain percentage of the fair market value that is determined by local assessors to be the total taxable value of land and additions on the property. | Land | Improvement |
|---|---|---|---|---|
| 2025 | $2,722 | $35,426 | -- | -- |
| 2024 | $2,665 | $33,739 | -- | -- |
| 2023 | $2,665 | $47,450 | $9,490 | $37,960 |
| 2022 | $2,572 | $36,270 | $7,250 | $29,020 |
| 2021 | $2,696 | $34,470 | $6,890 | $27,580 |
| 2020 | $2,683 | $31,830 | $6,360 | $25,470 |
| 2019 | $2,581 | $30,930 | $6,180 | $24,750 |
| 2018 | $2,499 | $30,300 | $6,060 | $24,240 |
| 2017 | $2,329 | $29,660 | $5,930 | $23,730 |
| 2016 | $2,244 | $29,520 | $5,900 | $23,620 |
| 2015 | $2,174 | $26,370 | $5,270 | $21,100 |
Agents Affiliated with this Home
-
Andrew Bloom

Seller's Agent in 2018
Andrew Bloom
Keller Williams Realty Sonoran Living
(602) 989-1287
319 Total Sales
-
Jonathan Enwia
J
Buyer's Agent in 2018
Jonathan Enwia
My Home Group
(480) 505-4646
18 Total Sales
-
J
Seller's Agent in 2012
Janice Grissom
Coldwell Banker Realty
-
Roger Banning

Buyer's Agent in 2012
Roger Banning
RE/MAX
(602) 326-6740
214 Total Sales
Map
Source: Arizona Regional Multiple Listing Service (ARMLS)
MLS Number: 4711230
APN: 303-76-775
- 1831 W Armstrong Way
- 1721 S Cholla St
- 1838 W Enfield Way
- 1627 W Maplewood St
- 1610 W Maplewood St
- 1477 W Marlin Dr
- 1751 W Mulberry Dr
- 1575 S Pennington Dr
- 1708 W Seagull Ct
- 2060 W Musket Place
- 1563 S Pennington Dr
- 1473 W Flamingo Dr
- 1770 W Mulberry Dr
- 2085 W Weatherby Way
- 1591 S Sycamore Place
- 1882 W Wildhorse Dr
- 1470 S Villas Ct
- 1721 W Kingbird Dr
- 1821 S Navajo Way
- 1717 W Gunstock Loop
