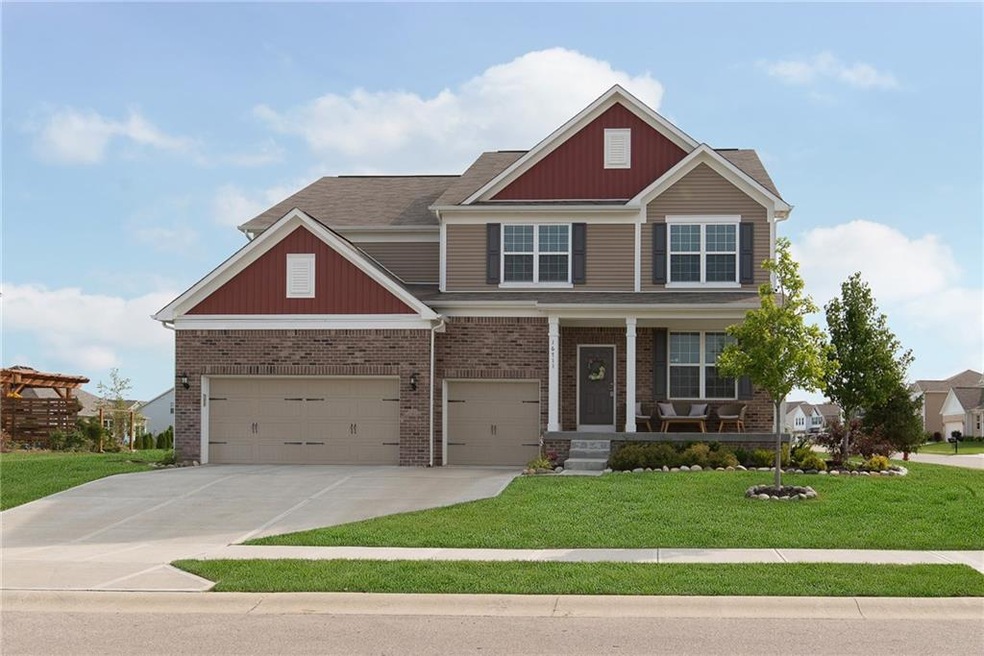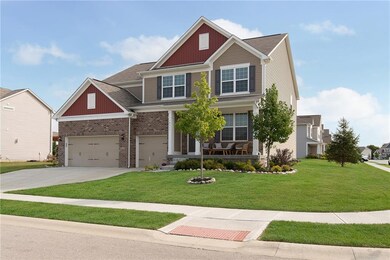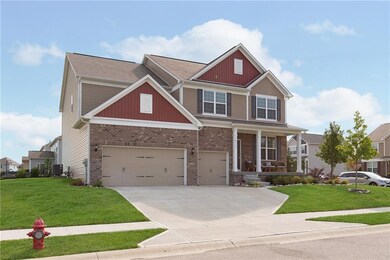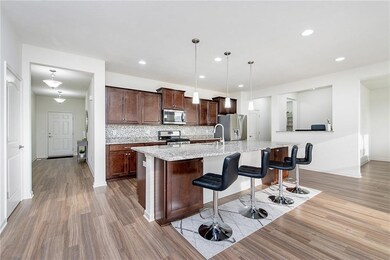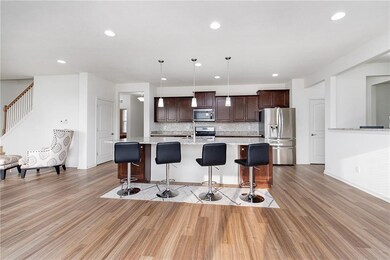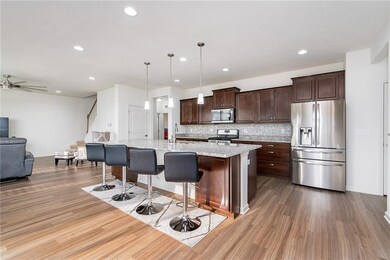
16711 Workington Way Westfield, IN 46074
Highlights
- Traditional Architecture
- Community Pool
- 3 Car Attached Garage
- Maple Glen Elementary Rated A
- Tennis Courts
- Tray Ceiling
About This Home
As of July 2023Move in ready gorgeous home.Large open kitchen w/xtra lrg cntr island w/brkfst bar and pendant lighting,SS appliances,Gas stove,walk in pantry upgraded kitchen cabinets.Exterior vent range hood.Large Great room truly open floor plan,planning center,mud room. Large dining area.Lrg Mstr bed w/tray ceiling,fan,Master bath w/2 sinks comfort height vanity,granite/Xtra lrg custom walk in shower and huge walk in closet.3 additional bed up all w/walk in closets.Laundry rm up w/utility sink.Large loft area.5th bedroom on main w/private bath.Large full basement w/2daylite windows and 9ft ceil.Nice large lot and 3 car garage. Great curb appeal with covered front porch. Move in ready.This neighborhood has pool,park/playground and tennis courts.
Last Agent to Sell the Property
CENTURY 21 Scheetz License #RB14041619 Listed on: 09/18/2020

Last Buyer's Agent
Roberta Dakich
Compass Indiana, LLC

Home Details
Home Type
- Single Family
Est. Annual Taxes
- $4,360
Year Built
- Built in 2017
Lot Details
- 0.3 Acre Lot
Parking
- 3 Car Attached Garage
- Driveway
Home Design
- Traditional Architecture
- Brick Exterior Construction
- Concrete Perimeter Foundation
Interior Spaces
- 2-Story Property
- Tray Ceiling
- Attic Access Panel
- Fire and Smoke Detector
Kitchen
- Gas Oven
- Microwave
- Dishwasher
- Disposal
Bedrooms and Bathrooms
- 5 Bedrooms
- Walk-In Closet
Basement
- Sump Pump
- Basement Lookout
Utilities
- Forced Air Heating and Cooling System
- Heating System Uses Gas
- Gas Water Heater
Listing and Financial Details
- Assessor Parcel Number 290903019013000015
Community Details
Overview
- Association fees include insurance, maintenance, parkplayground, snow removal, tennis court(s), trash
- Maple Knoll Subdivision
Recreation
- Tennis Courts
- Community Pool
Ownership History
Purchase Details
Home Financials for this Owner
Home Financials are based on the most recent Mortgage that was taken out on this home.Purchase Details
Home Financials for this Owner
Home Financials are based on the most recent Mortgage that was taken out on this home.Purchase Details
Home Financials for this Owner
Home Financials are based on the most recent Mortgage that was taken out on this home.Purchase Details
Home Financials for this Owner
Home Financials are based on the most recent Mortgage that was taken out on this home.Purchase Details
Similar Homes in Westfield, IN
Home Values in the Area
Average Home Value in this Area
Purchase History
| Date | Type | Sale Price | Title Company |
|---|---|---|---|
| Warranty Deed | $575,000 | None Listed On Document | |
| Deed | -- | None Listed On Document | |
| Warranty Deed | -- | None Available | |
| Warranty Deed | -- | None Available | |
| Deed | $63,900 | -- |
Mortgage History
| Date | Status | Loan Amount | Loan Type |
|---|---|---|---|
| Open | $460,000 | New Conventional | |
| Previous Owner | $37,000 | New Conventional | |
| Previous Owner | $342,000 | New Conventional | |
| Previous Owner | $283,274 | New Conventional |
Property History
| Date | Event | Price | Change | Sq Ft Price |
|---|---|---|---|---|
| 07/11/2023 07/11/23 | Sold | $575,000 | +1.8% | $130 / Sq Ft |
| 06/08/2023 06/08/23 | Pending | -- | -- | -- |
| 06/07/2023 06/07/23 | For Sale | $565,000 | +48.7% | $127 / Sq Ft |
| 10/30/2020 10/30/20 | Sold | $380,000 | -1.0% | $83 / Sq Ft |
| 09/28/2020 09/28/20 | Pending | -- | -- | -- |
| 09/26/2020 09/26/20 | Price Changed | $384,000 | -2.5% | $84 / Sq Ft |
| 09/18/2020 09/18/20 | For Sale | $394,000 | -- | $86 / Sq Ft |
Tax History Compared to Growth
Tax History
| Year | Tax Paid | Tax Assessment Tax Assessment Total Assessment is a certain percentage of the fair market value that is determined by local assessors to be the total taxable value of land and additions on the property. | Land | Improvement |
|---|---|---|---|---|
| 2024 | $5,663 | $550,800 | $65,300 | $485,500 |
| 2023 | $5,728 | $496,900 | $65,300 | $431,600 |
| 2022 | $5,177 | $439,900 | $65,300 | $374,600 |
| 2021 | $4,598 | $379,700 | $65,300 | $314,400 |
| 2020 | $4,457 | $364,600 | $65,300 | $299,300 |
| 2019 | $4,360 | $356,800 | $54,400 | $302,400 |
| 2018 | $4,126 | $337,700 | $54,400 | $283,300 |
| 2017 | $374 | $54,400 | $54,400 | $0 |
| 2016 | $82 | $600 | $600 | $0 |
Agents Affiliated with this Home
-
Roberta Dakich

Seller's Agent in 2023
Roberta Dakich
Compass Indiana, LLC
(317) 590-6563
9 in this area
128 Total Sales
-
Janet Hiatt
J
Seller Co-Listing Agent in 2023
Janet Hiatt
Compass Indiana, LLC
(317) 372-2024
5 in this area
37 Total Sales
-
J
Buyer's Agent in 2023
Janice Ruiz
-
Jacqueline Graham

Seller's Agent in 2020
Jacqueline Graham
CENTURY 21 Scheetz
(888) 724-3389
9 in this area
175 Total Sales
Map
Source: MIBOR Broker Listing Cooperative®
MLS Number: MBR21739658
APN: 29-09-03-019-013.000-015
- 952 Workington Cir
- 16419 Connolly Dr
- 1221 Malbec Cir
- 936 Plunkett Ave
- 952 Helston Ave
- 1319 Petit Verdot Dr
- 801 Oaklawn Dr
- 755 Canberra Blvd
- 1360 Petit Verdot Dr
- 17030 Kingsbridge Blvd
- 17009 Stroud Ln
- 935 Northwich Ave
- 548 Gosford Ct
- 16745 Del Mar Way
- 16130 Matlock Cir
- 958 Denton Ct
- 15984 Conductors Dr
- 19997 Old Dock Rd
- 16924 Maple Springs Way
- 16948 Maple Springs Way
