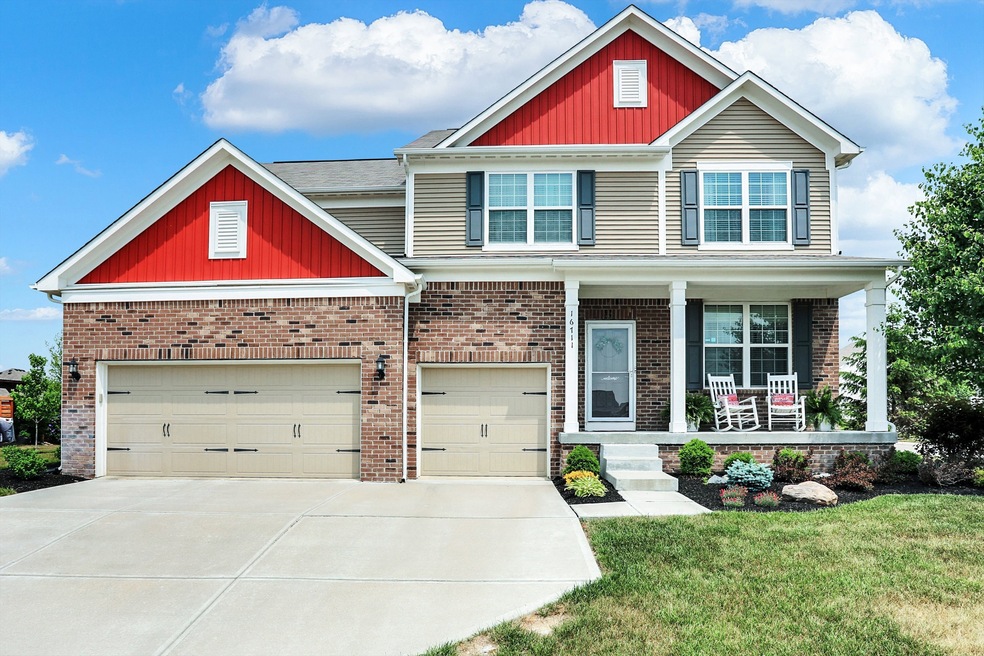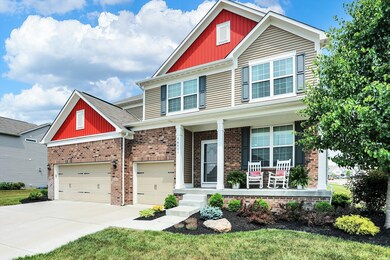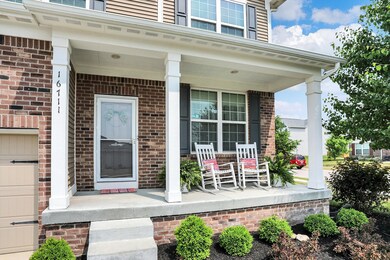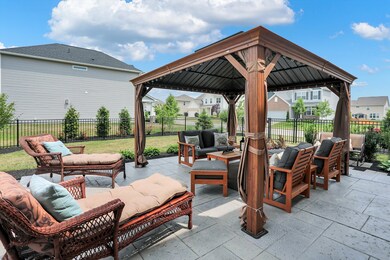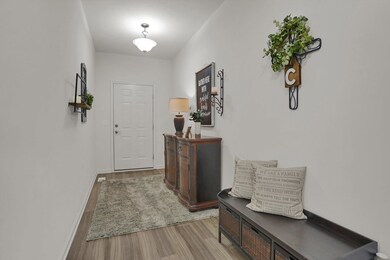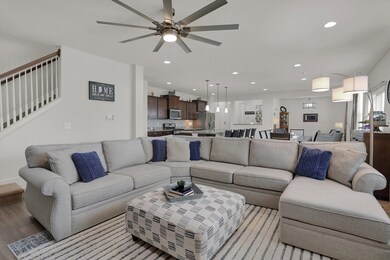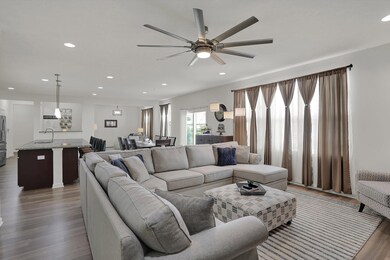
16711 Workington Way Westfield, IN 46074
Highlights
- Traditional Architecture
- Corner Lot
- Tennis Courts
- Maple Glen Elementary Rated A
- Community Pool
- Covered patio or porch
About This Home
As of July 2023Immaculate open concept 6 bedroom, 3 full bath home in Maple Knoll. Large open kitchen, SS appliances, gas range, granite countertops, large center island, walk-in pantry and planning area/coffee bar. Bedroom on main floor with full bath. Upstairs you'll find a large bonus room, laundry, 4 bedrooms with walk-in closets. Primary bedroom boasts tray ceiling, ensuite bath with large walk-in shower, double granite vanities. Loads of storage throughout. Finished basement has electric fireplace, 9ft ceilings, plumbed for wet bar and 6th bedroom/office. Relax on your back patio with beautifully landscaped backyard under your new gazebo. Neighborhood pool, playground and tennis courts. Move in ready!
Last Agent to Sell the Property
Compass Indiana, LLC License #RB14042475 Listed on: 06/07/2023

Last Buyer's Agent
Janice Ruiz
Home Details
Home Type
- Single Family
Est. Annual Taxes
- $4,534
Year Built
- Built in 2017
Lot Details
- 0.3 Acre Lot
- Back Yard Fenced
- Corner Lot
HOA Fees
- $62 Monthly HOA Fees
Parking
- 3 Car Attached Garage
- Garage Door Opener
Home Design
- Traditional Architecture
- Brick Exterior Construction
- Concrete Perimeter Foundation
Interior Spaces
- 2-Story Property
- Tray Ceiling
- Electric Fireplace
- Entrance Foyer
- Attic Access Panel
- Laundry on upper level
Kitchen
- Breakfast Bar
- Gas Oven
- Microwave
- Dishwasher
- Kitchen Island
- Disposal
Flooring
- Carpet
- Vinyl Plank
- Vinyl
Bedrooms and Bathrooms
- 6 Bedrooms
- Walk-In Closet
Finished Basement
- 9 Foot Basement Ceiling Height
- Sump Pump
- Fireplace in Basement
- Basement Storage
- Basement Lookout
Home Security
- Radon Detector
- Fire and Smoke Detector
Outdoor Features
- Covered patio or porch
- Gazebo
Schools
- Maple Glen Elementary School
- Westfield Middle School
- Westfield Intermediate School
- Westfield High School
Utilities
- Forced Air Heating System
- Heating System Uses Gas
- Gas Water Heater
Listing and Financial Details
- Tax Lot 410
- Assessor Parcel Number 290903019013000015
Community Details
Overview
- Association fees include insurance, maintenance, parkplayground, snow removal, tennis court(s), trash
- Association Phone (317) 875-5600
- Maple Knoll Subdivision
- Property managed by CASI
Recreation
- Tennis Courts
- Community Pool
Ownership History
Purchase Details
Home Financials for this Owner
Home Financials are based on the most recent Mortgage that was taken out on this home.Purchase Details
Home Financials for this Owner
Home Financials are based on the most recent Mortgage that was taken out on this home.Purchase Details
Home Financials for this Owner
Home Financials are based on the most recent Mortgage that was taken out on this home.Purchase Details
Home Financials for this Owner
Home Financials are based on the most recent Mortgage that was taken out on this home.Purchase Details
Similar Homes in the area
Home Values in the Area
Average Home Value in this Area
Purchase History
| Date | Type | Sale Price | Title Company |
|---|---|---|---|
| Warranty Deed | $575,000 | None Listed On Document | |
| Deed | -- | None Listed On Document | |
| Warranty Deed | -- | None Available | |
| Warranty Deed | -- | None Available | |
| Deed | $63,900 | -- |
Mortgage History
| Date | Status | Loan Amount | Loan Type |
|---|---|---|---|
| Open | $460,000 | New Conventional | |
| Previous Owner | $37,000 | New Conventional | |
| Previous Owner | $342,000 | New Conventional | |
| Previous Owner | $283,274 | New Conventional |
Property History
| Date | Event | Price | Change | Sq Ft Price |
|---|---|---|---|---|
| 07/11/2023 07/11/23 | Sold | $575,000 | +1.8% | $130 / Sq Ft |
| 06/08/2023 06/08/23 | Pending | -- | -- | -- |
| 06/07/2023 06/07/23 | For Sale | $565,000 | +48.7% | $127 / Sq Ft |
| 10/30/2020 10/30/20 | Sold | $380,000 | -1.0% | $83 / Sq Ft |
| 09/28/2020 09/28/20 | Pending | -- | -- | -- |
| 09/26/2020 09/26/20 | Price Changed | $384,000 | -2.5% | $84 / Sq Ft |
| 09/18/2020 09/18/20 | For Sale | $394,000 | -- | $86 / Sq Ft |
Tax History Compared to Growth
Tax History
| Year | Tax Paid | Tax Assessment Tax Assessment Total Assessment is a certain percentage of the fair market value that is determined by local assessors to be the total taxable value of land and additions on the property. | Land | Improvement |
|---|---|---|---|---|
| 2024 | $5,663 | $550,800 | $65,300 | $485,500 |
| 2023 | $5,728 | $496,900 | $65,300 | $431,600 |
| 2022 | $5,177 | $439,900 | $65,300 | $374,600 |
| 2021 | $4,598 | $379,700 | $65,300 | $314,400 |
| 2020 | $4,457 | $364,600 | $65,300 | $299,300 |
| 2019 | $4,360 | $356,800 | $54,400 | $302,400 |
| 2018 | $4,126 | $337,700 | $54,400 | $283,300 |
| 2017 | $374 | $54,400 | $54,400 | $0 |
| 2016 | $82 | $600 | $600 | $0 |
Agents Affiliated with this Home
-
Roberta Dakich

Seller's Agent in 2023
Roberta Dakich
Compass Indiana, LLC
(317) 590-6563
9 in this area
128 Total Sales
-
Janet Hiatt
J
Seller Co-Listing Agent in 2023
Janet Hiatt
Compass Indiana, LLC
(317) 372-2024
5 in this area
37 Total Sales
-
J
Buyer's Agent in 2023
Janice Ruiz
-
Jacqueline Graham

Seller's Agent in 2020
Jacqueline Graham
CENTURY 21 Scheetz
(888) 724-3389
9 in this area
175 Total Sales
Map
Source: MIBOR Broker Listing Cooperative®
MLS Number: 21924969
APN: 29-09-03-019-013.000-015
- 952 Workington Cir
- 16419 Connolly Dr
- 1221 Malbec Cir
- 936 Plunkett Ave
- 952 Helston Ave
- 1319 Petit Verdot Dr
- 801 Oaklawn Dr
- 755 Canberra Blvd
- 1360 Petit Verdot Dr
- 17030 Kingsbridge Blvd
- 17009 Stroud Ln
- 935 Northwich Ave
- 548 Gosford Ct
- 16745 Del Mar Way
- 16130 Matlock Cir
- 958 Denton Ct
- 15984 Conductors Dr
- 19997 Old Dock Rd
- 16924 Maple Springs Way
- 16948 Maple Springs Way
