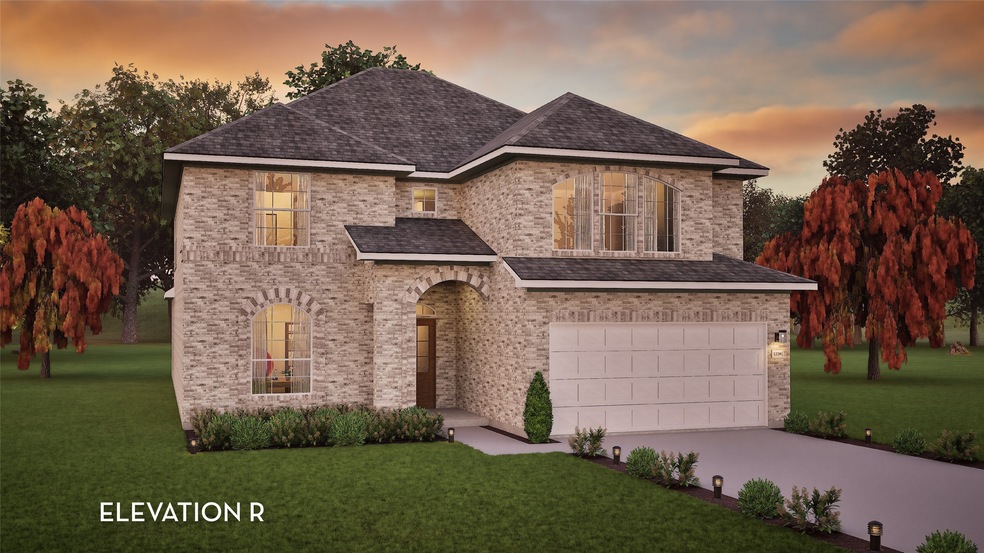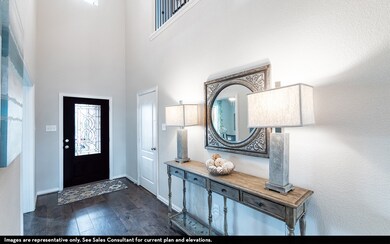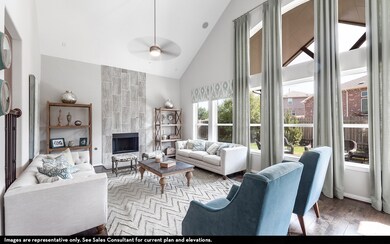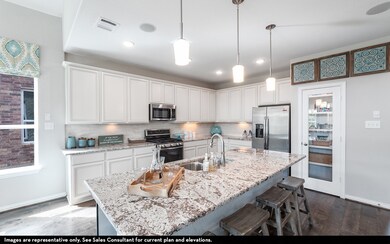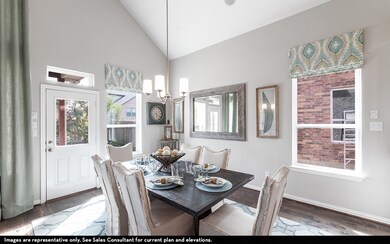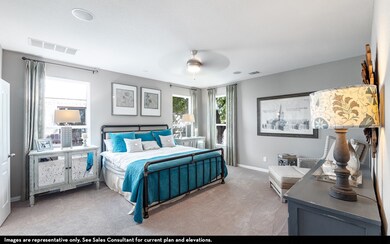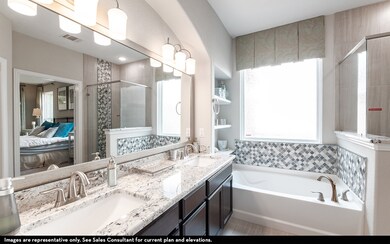16712 Nicole Dr Celina, TX 75009
Estimated payment $4,338/month
Highlights
- Fitness Center
- New Construction
- Clubhouse
- Moore Middle School Rated A-
- Green Roof
- Traditional Architecture
About This Home
Anything but understated! The pleasant Snowmass floor plan includes custom elements that will satisfy every member of your family. Entering this home, you are first met with your private study room that accommodates you when working from home or the kids while they finish their homework. In need of more bedrooms for family or guests? Transform the study room into a guest bedroom with an attached fourth bathroom replacing your powder bathroom. Across from the study is the entrance to your two-car garage. If a sizable garage is on your wishlist, you will love having the option of swapping your two-car garage for a two-and-a-half or three-car garage! Down the foyer is your convenient downstairs powder bathroom, along with your huge walk-in utility room. At the end of the foyer, your spacious kitchen area resides complete with granite countertops, an oversized pantry, industry-leading appliances, and a kitchen island! The open concept layout of the Snowmass plan makes this the ideal home for spending quality time together and entertaining. Adjoined with the kitchen is the massive family room with the combined dining area that gives you access to an optional covered patio right in your backyard. Completing the downstairs is the master bedroom which features three separate windows for plenty of natural light. Also, your master bath contains cultured marble countertops with dual vanities, a large walk-in closet, a bathtub, and a stand-alone shower that you can upgrade into a super shower if you would like. Up the stairs, you will come across a large gameroom, as well as a media room that is perfect for family movie nights or watching the big game. Additionally, you will find the three remaining bedrooms with two of the bedrooms containing walk-in closets, and two more full bathrooms. If you would prefer to have another bedroom, you are able to switch out the media room for an additional bedroom. Rest assured, you'll love everything about the Snowmass plan!
Home Details
Home Type
- Single Family
Year Built
- Built in 2025 | New Construction
Lot Details
- 6,490 Sq Ft Lot
- Lot Dimensions are 50x110
- Wood Fence
- Interior Lot
- Private Yard
HOA Fees
- $156 Monthly HOA Fees
Parking
- 2 Car Attached Garage
- Lighted Parking
- Front Facing Garage
- Garage Door Opener
Home Design
- Traditional Architecture
- Brick Exterior Construction
- Slab Foundation
- Frame Construction
- Composition Roof
- Wood Siding
- Concrete Siding
Interior Spaces
- 3,313 Sq Ft Home
- 2-Story Property
- Fireplace With Glass Doors
- Gas Log Fireplace
- ENERGY STAR Qualified Windows
- Window Treatments
- Family Room with Fireplace
- Home Security System
Kitchen
- Electric Oven
- Gas Cooktop
- Dishwasher
- Disposal
Flooring
- Wood
- Carpet
- Ceramic Tile
Bedrooms and Bathrooms
- 4 Bedrooms
- Low Flow Plumbing Fixtures
Laundry
- Laundry in Utility Room
- Washer and Electric Dryer Hookup
Eco-Friendly Details
- Green Roof
- Energy-Efficient Appliances
- Energy-Efficient Construction
- Energy-Efficient HVAC
- Energy-Efficient Lighting
- Energy-Efficient Insulation
- Rain or Freeze Sensor
- ENERGY STAR/ACCA RSI Qualified Installation
- ENERGY STAR Qualified Equipment for Heating
- Energy-Efficient Thermostat
- Moisture Control
- Ventilation
- Drip Irrigation
- Water-Smart Landscaping
Outdoor Features
- Covered Patio or Porch
- Rain Gutters
Schools
- Tommie Dobie Bothwell Elementary School
- Celina High School
Utilities
- Zoned Heating and Cooling
- Heating System Uses Natural Gas
- Tankless Water Heater
- Gas Water Heater
Listing and Financial Details
- Legal Lot and Block 10 / A
- Assessor Parcel Number R1047930
Community Details
Overview
- Association fees include all facilities
- Insight Association
- Green Meadows Subdivision
Amenities
- Clubhouse
Recreation
- Fitness Center
- Community Pool
Map
Home Values in the Area
Average Home Value in this Area
Tax History
| Year | Tax Paid | Tax Assessment Tax Assessment Total Assessment is a certain percentage of the fair market value that is determined by local assessors to be the total taxable value of land and additions on the property. | Land | Improvement |
|---|---|---|---|---|
| 2025 | -- | $70,097 | $70,097 | -- |
Property History
| Date | Event | Price | List to Sale | Price per Sq Ft |
|---|---|---|---|---|
| 09/16/2025 09/16/25 | For Sale | $667,089 | -- | $201 / Sq Ft |
Source: North Texas Real Estate Information Systems (NTREIS)
MLS Number: 21109564
APN: R1047930
- 16704 Nicole Dr
- 16709 Lacey Dr
- 5901 Maddie Ann Dr
- 16729 Freshwater Dr
- 16725 Freshwater Dr
- Dartmouth Plan at Green Meadows
- Villanova Plan at Green Meadows
- Stanford Plan at Green Meadows
- Grande Magnolia Plan at Green Meadows
- Oleander Plan at Green Meadows
- Vanderbilt Plan at Green Meadows
- Rosewood Plan at Green Meadows
- Grande Rosewood Plan at Green Meadows
- Yale Plan at Green Meadows
- Magnolia Plan at Green Meadows
- Tulane Plan at Green Meadows
- Cornell Plan at Green Meadows
- Juniper Plan at Green Meadows
- Princeton Plan at Green Meadows
- Hickory Plan at Green Meadows
- 16601 Hidden Cove Dr
- 17204 Clover Dr
- 17220 Eastbrook Dr
- 16205 Garden Dr
- 3100 W Punk Carter Pkwy
- 2022 Coventry Dr
- 2608 Camden Ct
- 3424 Cimarron River Dr
- 2820 Crane Ct
- 3409 Keechi Creek Dr
- 4009 Bear Creek Ct
- 4100 Smokey Hill Ct
- 4018 Bear Creek Ct
- 2909 Hackberry Creek Trail
- 4213 Mineral Creek Trail
- 4525 Lamplights Dr
- 4320 S Legacy Dr
- 2732 Spring Creek Trail
- 4525 S Legacy Dr
- 2821 Driftwood Creek Trail
