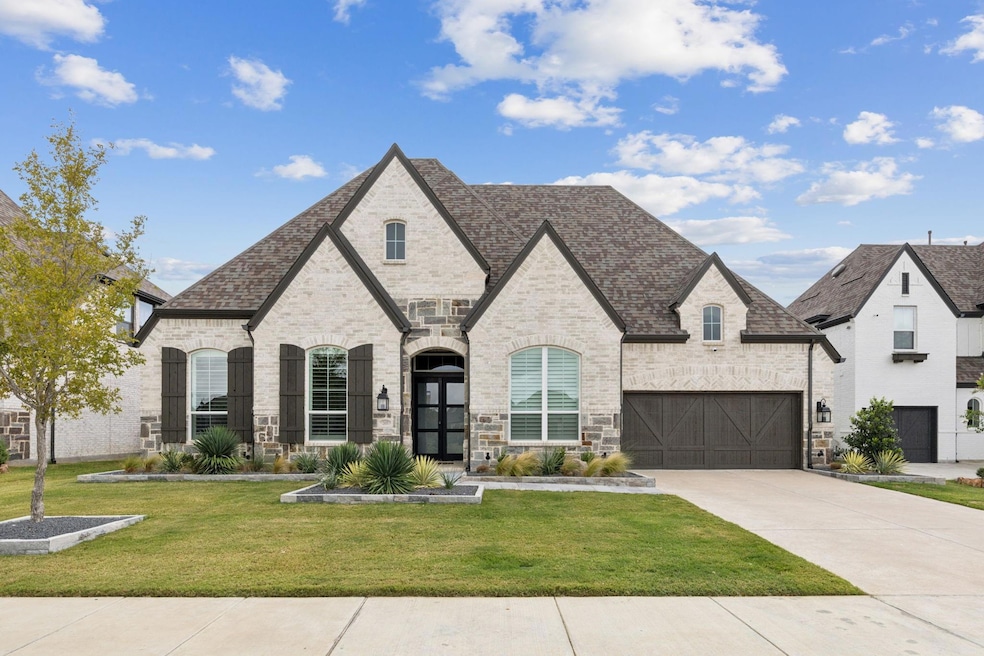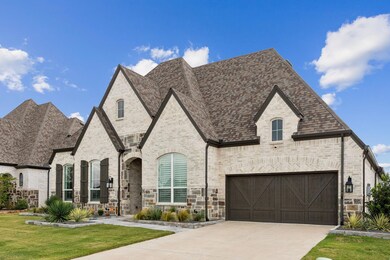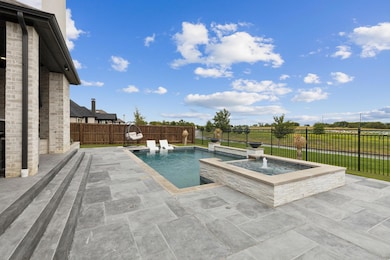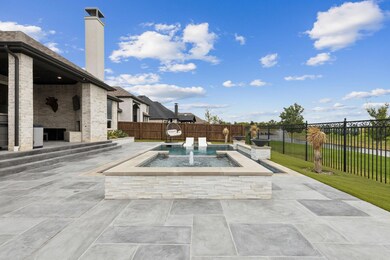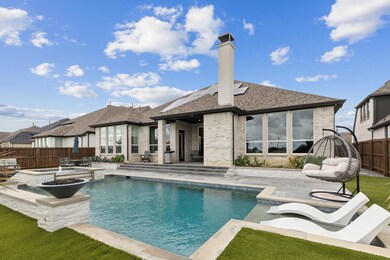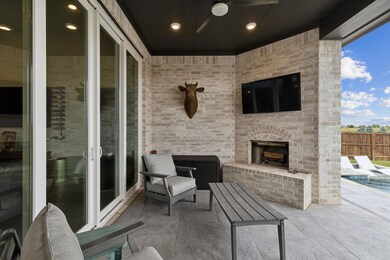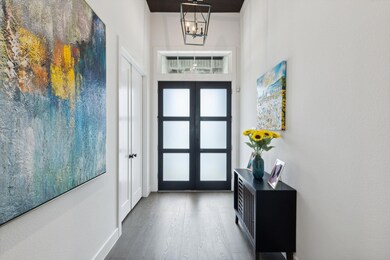2608 Camden Ct Celina, TX 75009
Highlights
- In Ground Pool
- Open Floorplan
- Wood Flooring
- Moore Middle School Rated A-
- Traditional Architecture
- 2 Fireplaces
About This Home
Discover this beautifully furnished, single-story 4-bedroom home available for lease in the highly desirable Cambridge Crossing community. This modern residence comes fully furnished, with all bills included, making your move-in process seamless and stress-free. The home features a pool and outside dining along with a game room which includes a Pool Table, Golden Tee, and Poker Table. Perfect home for a corporate lease, families waiting for new construction, or for the high end client. Minimum 6 months rental.
Listing Agent
Weichert Realtors/Property Partners Brokerage Phone: 214-550-2793 License #0705631 Listed on: 03/16/2025
Home Details
Home Type
- Single Family
Est. Annual Taxes
- $18,717
Year Built
- Built in 2021
Lot Details
- 10,454 Sq Ft Lot
- Wrought Iron Fence
- Privacy Fence
- Wood Fence
Parking
- 3 Car Attached Garage
- Driveway
Home Design
- Traditional Architecture
- Brick Exterior Construction
- Slab Foundation
- Composition Roof
Interior Spaces
- 3,718 Sq Ft Home
- 1-Story Property
- Open Floorplan
- Chandelier
- 2 Fireplaces
- Window Treatments
- Fire and Smoke Detector
Kitchen
- Double Oven
- Electric Oven
- Built-In Gas Range
- Microwave
- Dishwasher
- Kitchen Island
- Granite Countertops
- Disposal
Flooring
- Wood
- Ceramic Tile
Bedrooms and Bathrooms
- 4 Bedrooms
- Walk-In Closet
- 4 Full Bathrooms
Laundry
- Dryer
- Washer
Outdoor Features
- In Ground Pool
- Covered patio or porch
Schools
- Tommie Dobie Bothwell Elementary School
- Celina High School
Utilities
- Cable TV Available
Listing and Financial Details
- Residential Lease
- Property Available on 5/1/25
- 6 Month Lease Term
- Legal Lot and Block 8 / H
- Assessor Parcel Number R1205300H00801
Community Details
Overview
- Cambridge Crossing Ph One Subdivision
Pet Policy
- Limit on the number of pets
- Pet Size Limit
- Breed Restrictions
Map
Source: North Texas Real Estate Information Systems (NTREIS)
MLS Number: 20873042
APN: R-12053-00H-0080-1
- 1820 Coventry Dr
- 1804 Coventry Dr
- 2705 Saltwood Ct
- 2724 Eccleston St
- 2225 Pinner Ct
- 1817 Scotney Ct
- 2817 Yarmouth St
- 1808 Scotney Ct
- 2521 Warwick Dr
- 2240 Ravens Ct
- 2842 Yarmouth St
- 2840 Chester Dr
- 2237 Pinner Ct
- 2237 Pinner Ct
- 2237 Pinner Ct
- 2237 Pinner Ct
- 2237 Pinner Ct
- 2237 Pinner Ct
- 2237 Pinner Ct
- 2237 Pinner Ct
- 2817 Yarmouth St
- 3101 Peartree Ln
- 3105 Eccleston St
- 2416 Gallions Rd
- 2705 Epping Way
- 2812 Epping Way
- 2828 Walden Rd
- 2001 S Celina Pkwy
- 3100 W Punk Carter Pkwy
- 1913 Emilia Dr
- 2713 Franklin Dr
- 2613 Hancock Ln
- 1621 Babb Ln
- 1429 Ross Ave
- 2820 Franklin Dr
- 2853 Franklin Dr
- 1601 Princeton Dr
- 1525 Babb Ln
- 1530 Princeton Dr
- 1424 Avondale Ct
