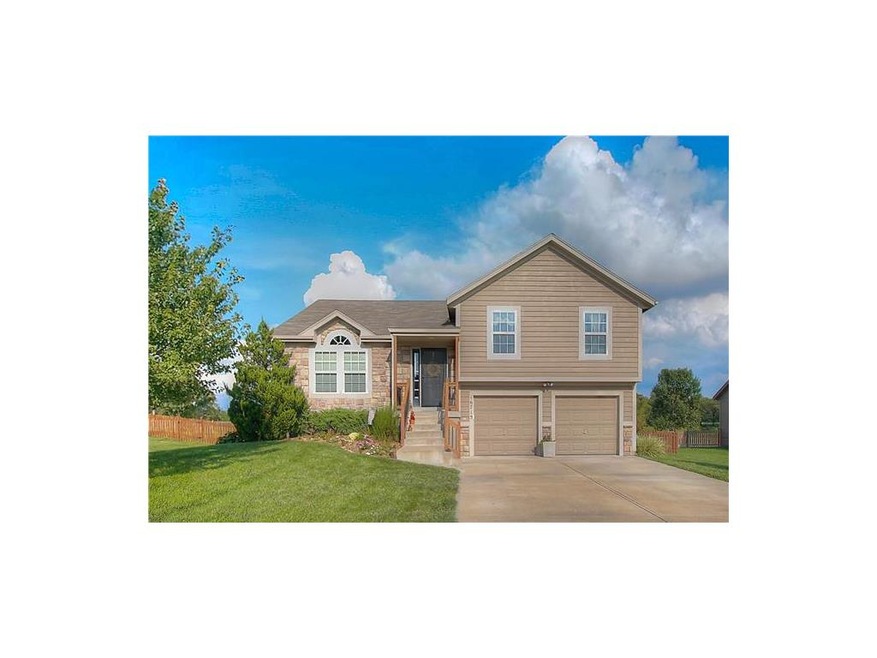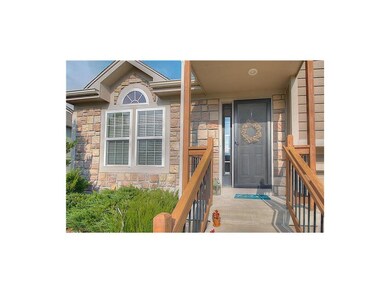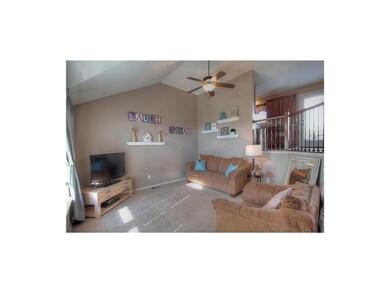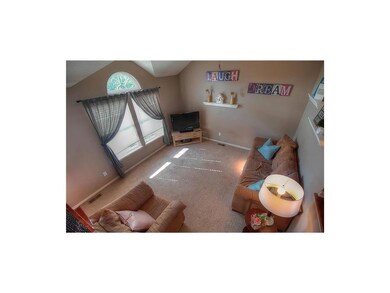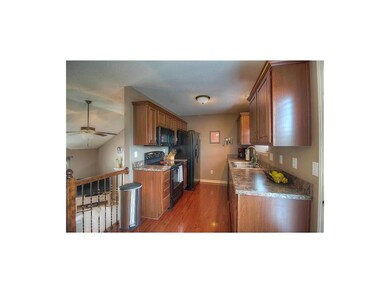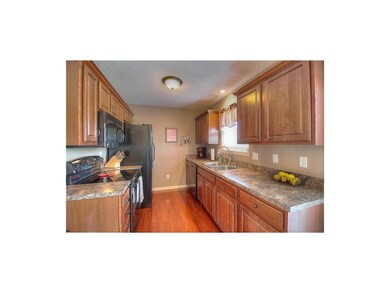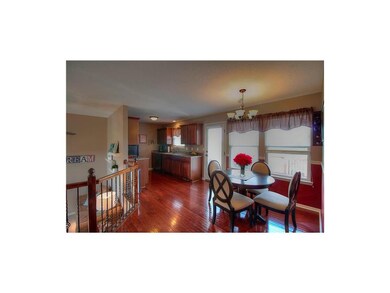
16715 Pratt St Gardner, KS 66030
Gardner-Edgerton NeighborhoodHighlights
- Vaulted Ceiling
- Great Room
- Skylights
- Traditional Architecture
- Granite Countertops
- Fireplace
About This Home
As of April 2022Awesome Split level with plenty of Extras!!You will love the dark hardwoods in the entry & kitchen.Master Bath was completely remodeled in 2015 with gorgeous walk in tiled shower with frameless shower door!!Step out on the over-sized deck w/ stairs to backyard & gate.Or use the walk-out lower level which leads to a stamped concrete patio under the deck.There's good storage w/ new cabinets in sub basement & more storage in garage w/built in shelving & workbench.Home backs to greenspace & includes a home warranty! Fresh paint in some rooms. Swing set stays. radon mitigation system. Kitchen Pantry. Irrigation system.
Last Agent to Sell the Property
Platinum Realty LLC License #SP00224230 Listed on: 08/30/2016

Home Details
Home Type
- Single Family
Est. Annual Taxes
- $2,396
Year Built
- Built in 2007
Lot Details
- Side Green Space
- Wood Fence
- Sprinkler System
Parking
- 2 Car Attached Garage
- Front Facing Garage
Home Design
- Traditional Architecture
- Split Level Home
- Frame Construction
- Composition Roof
- Stone Trim
Interior Spaces
- 1,202 Sq Ft Home
- Wet Bar: Carpet, Ceiling Fan(s), Shower Over Tub, Walk-In Closet(s), Hardwood, Cathedral/Vaulted Ceiling
- Built-In Features: Carpet, Ceiling Fan(s), Shower Over Tub, Walk-In Closet(s), Hardwood, Cathedral/Vaulted Ceiling
- Vaulted Ceiling
- Ceiling Fan: Carpet, Ceiling Fan(s), Shower Over Tub, Walk-In Closet(s), Hardwood, Cathedral/Vaulted Ceiling
- Skylights
- Fireplace
- Shades
- Plantation Shutters
- Drapes & Rods
- Great Room
- Family Room Downstairs
- Combination Kitchen and Dining Room
- Attic Fan
Kitchen
- Granite Countertops
- Laminate Countertops
Flooring
- Wall to Wall Carpet
- Linoleum
- Laminate
- Stone
- Ceramic Tile
- Luxury Vinyl Plank Tile
- Luxury Vinyl Tile
Bedrooms and Bathrooms
- 3 Bedrooms
- Cedar Closet: Carpet, Ceiling Fan(s), Shower Over Tub, Walk-In Closet(s), Hardwood, Cathedral/Vaulted Ceiling
- Walk-In Closet: Carpet, Ceiling Fan(s), Shower Over Tub, Walk-In Closet(s), Hardwood, Cathedral/Vaulted Ceiling
- 2 Full Bathrooms
- Double Vanity
- Carpet
Finished Basement
- Walk-Out Basement
- Sump Pump
- Laundry in Basement
Schools
- Madison Elementary School
- Gardner Edgerton High School
Utilities
- Cooling Available
- Heat Pump System
Additional Features
- Enclosed Patio or Porch
- City Lot
Community Details
- Quail Meadows Subdivision
Listing and Financial Details
- Assessor Parcel Number CP74150000 0002
Ownership History
Purchase Details
Home Financials for this Owner
Home Financials are based on the most recent Mortgage that was taken out on this home.Purchase Details
Home Financials for this Owner
Home Financials are based on the most recent Mortgage that was taken out on this home.Purchase Details
Home Financials for this Owner
Home Financials are based on the most recent Mortgage that was taken out on this home.Purchase Details
Home Financials for this Owner
Home Financials are based on the most recent Mortgage that was taken out on this home.Purchase Details
Home Financials for this Owner
Home Financials are based on the most recent Mortgage that was taken out on this home.Similar Homes in Gardner, KS
Home Values in the Area
Average Home Value in this Area
Purchase History
| Date | Type | Sale Price | Title Company |
|---|---|---|---|
| Warranty Deed | -- | Platinum Title | |
| Warranty Deed | -- | First American Title | |
| Warranty Deed | -- | Chicago Title Company Llc | |
| Warranty Deed | -- | Midwest Tite Company Inc | |
| Interfamily Deed Transfer | -- | Midwest Title Co |
Mortgage History
| Date | Status | Loan Amount | Loan Type |
|---|---|---|---|
| Open | $37,320 | New Conventional | |
| Open | $265,500 | No Value Available | |
| Previous Owner | $50,000 | New Conventional | |
| Previous Owner | $160,621 | New Conventional | |
| Previous Owner | $152,500 | New Conventional | |
| Previous Owner | $153,805 | New Conventional | |
| Previous Owner | $129,200 | Construction |
Property History
| Date | Event | Price | Change | Sq Ft Price |
|---|---|---|---|---|
| 08/02/2025 08/02/25 | Price Changed | $325,000 | -1.5% | $270 / Sq Ft |
| 07/31/2025 07/31/25 | For Sale | $330,000 | +24.5% | $275 / Sq Ft |
| 04/28/2022 04/28/22 | Sold | -- | -- | -- |
| 03/20/2022 03/20/22 | Pending | -- | -- | -- |
| 02/23/2022 02/23/22 | For Sale | $265,000 | +39.5% | $220 / Sq Ft |
| 11/10/2016 11/10/16 | Sold | -- | -- | -- |
| 10/05/2016 10/05/16 | Pending | -- | -- | -- |
| 08/30/2016 08/30/16 | For Sale | $189,900 | -- | $158 / Sq Ft |
Tax History Compared to Growth
Tax History
| Year | Tax Paid | Tax Assessment Tax Assessment Total Assessment is a certain percentage of the fair market value that is determined by local assessors to be the total taxable value of land and additions on the property. | Land | Improvement |
|---|---|---|---|---|
| 2024 | $4,633 | $37,812 | $8,990 | $28,822 |
| 2023 | $4,264 | $33,891 | $7,817 | $26,074 |
| 2022 | $3,752 | $29,543 | $6,511 | $23,032 |
| 2021 | $3,553 | $26,795 | $5,918 | $20,877 |
| 2020 | $3,334 | $24,575 | $5,377 | $19,198 |
| 2019 | $3,021 | $22,621 | $4,290 | $18,331 |
| 2018 | $2,997 | $21,977 | $4,290 | $17,687 |
| 2017 | $2,757 | $20,413 | $3,733 | $16,680 |
| 2016 | $2,608 | $19,182 | $3,733 | $15,449 |
| 2015 | $2,396 | $17,929 | $3,733 | $14,196 |
| 2013 | -- | $17,469 | $3,733 | $13,736 |
Agents Affiliated with this Home
-
D
Seller's Agent in 2025
Dave Johns
Keller Williams Realty Partners Inc.
(913) 710-5174
13 in this area
43 Total Sales
-

Seller's Agent in 2022
Shelly Mowry
Worth Clark Realty
(816) 916-0773
2 in this area
83 Total Sales
-

Buyer's Agent in 2022
Griffin Johns
Keller Williams Realty Partners Inc.
(913) 271-2062
1 in this area
11 Total Sales
-
J
Seller's Agent in 2016
Jeff Alton
Platinum Realty LLC
(913) 220-4111
3 in this area
81 Total Sales
Map
Source: Heartland MLS
MLS Number: 2010317
APN: CP74150000-0002
- 31415 W 167 St
- 740 Olive St
- 32330 W 166th St
- 32471 W 167th Ct
- 16354 Spring Valley St
- 16500 Ingalls St
- 16372 Spring Valley St
- 17150 S Walter St
- 31699 W 170th Terrace
- The Freemont Plan at Symphony Farms
- The Shilow Plan at Symphony Farms
- Madison Plan at Symphony Farms
- Clint Plan at Symphony Farms
- Cody Plan at Symphony Farms
- The Trenton Plan at Symphony Farms
- The Stockton Plan at Symphony Farms
- Austin Plan at Symphony Farms
- The Andrew Plan at Symphony Farms
- The Belmont Plan at Symphony Farms
- The Pickett Plan at Symphony Farms
