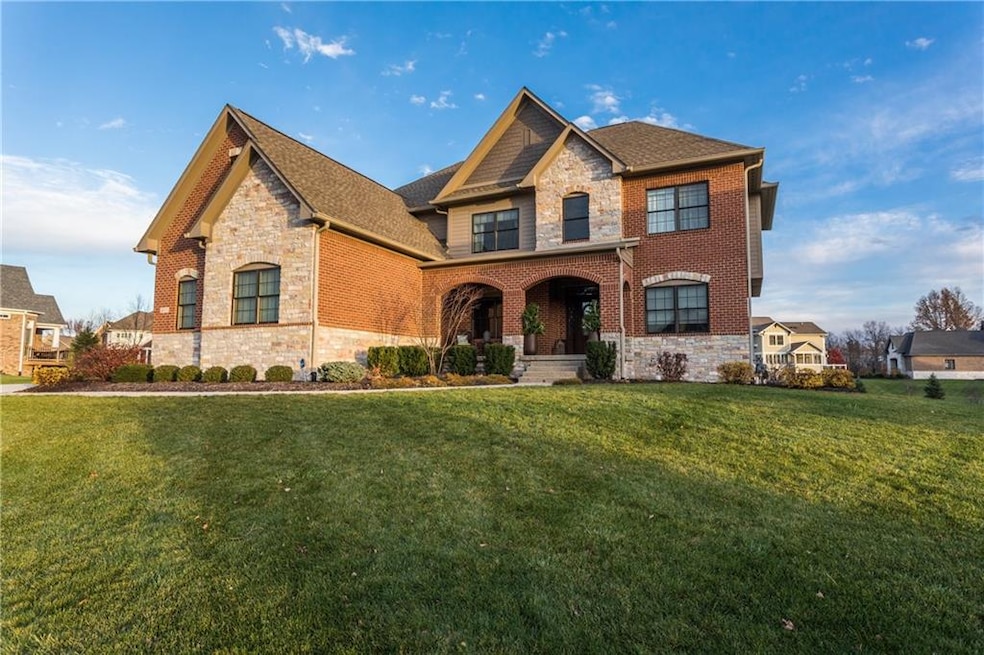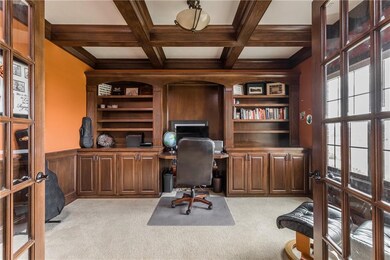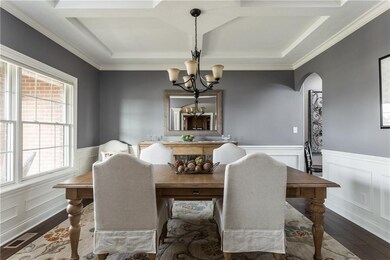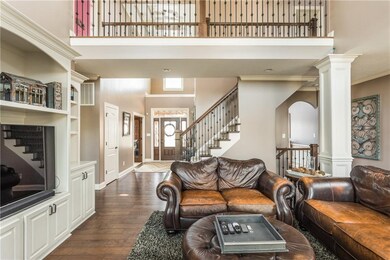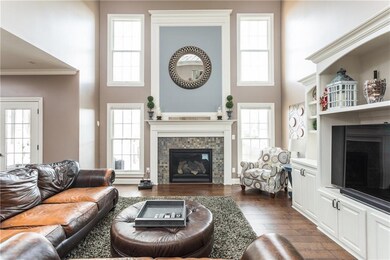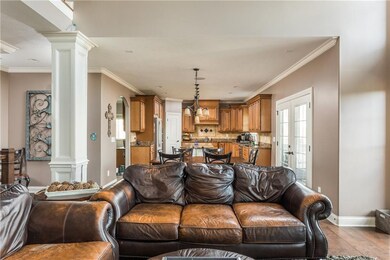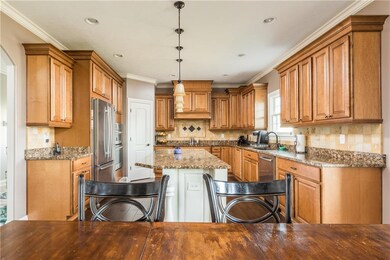
16717 Downstream Dr Westfield, IN 46062
West Noblesville NeighborhoodEstimated Value: $1,041,338 - $1,148,000
Highlights
- Great Room with Fireplace
- Vaulted Ceiling
- Tray Ceiling
- Carey Ridge Elementary School Rated A
- Double Oven
- Built-in Bookshelves
About This Home
As of March 2017Amazing Brookside 5 Bed/4+BA Brookside home under 650K! This home boasts open concept plan, a screened-in porch, and deck that is set up perfectly for entertaining. Beautiful natural light graces the sprawling great room w/a built-in, and must see hardwood floors throughout the main level. SS appliances. Spacious master with fireplace leads to generous master bath with a large walk-in closet. Lower level features theater room, wine cellar, wet bar, W/O to covered patio and large backyard.
Last Agent to Sell the Property
Berkshire Hathaway Home License #RB14042626 Listed on: 11/30/2016

Last Buyer's Agent
Steve Clark
Compass Indiana, LLC

Home Details
Home Type
- Single Family
Est. Annual Taxes
- $6,826
Year Built
- Built in 2012
Lot Details
- 0.54 Acre Lot
- Sprinkler System
Home Design
- Brick Exterior Construction
- Concrete Perimeter Foundation
- Stone
Interior Spaces
- 2-Story Property
- Built-in Bookshelves
- Tray Ceiling
- Vaulted Ceiling
- Self Contained Fireplace Unit Or Insert
- Fireplace With Gas Starter
- Great Room with Fireplace
- 2 Fireplaces
- Finished Basement
- Sump Pump
- Attic Access Panel
- Fire and Smoke Detector
Kitchen
- Double Oven
- Electric Cooktop
- Microwave
- Dishwasher
- Disposal
Bedrooms and Bathrooms
- 5 Bedrooms
- Walk-In Closet
Parking
- Garage
- Driveway
Utilities
- Forced Air Heating and Cooling System
- Heating System Uses Gas
- Gas Water Heater
Community Details
- Association fees include clubhouse, insurance, maintenance, pool, snow removal
- Brookside Subdivision
- Property managed by CASI
Listing and Financial Details
- Assessor Parcel Number 291005008024000015
Ownership History
Purchase Details
Purchase Details
Home Financials for this Owner
Home Financials are based on the most recent Mortgage that was taken out on this home.Purchase Details
Home Financials for this Owner
Home Financials are based on the most recent Mortgage that was taken out on this home.Purchase Details
Home Financials for this Owner
Home Financials are based on the most recent Mortgage that was taken out on this home.Similar Homes in the area
Home Values in the Area
Average Home Value in this Area
Purchase History
| Date | Buyer | Sale Price | Title Company |
|---|---|---|---|
| David E Ghormley And Courtney B Ghormley Join | -- | None Listed On Document | |
| Ghormley David | -- | Title Links Llc | |
| Smaagaard Craig A | -- | None Available | |
| Fitzgerald Steven R | -- | None Available |
Mortgage History
| Date | Status | Borrower | Loan Amount |
|---|---|---|---|
| Previous Owner | Ghormley David | $506,400 | |
| Previous Owner | Ghormley David | $504,000 | |
| Previous Owner | Asmaagaard Craig A | $406,000 | |
| Previous Owner | Smaagaard Craig A | $157,750 | |
| Previous Owner | Fitzgerald Steven R | $417,000 | |
| Previous Owner | Fitzgerald Steven R | $140,844 | |
| Previous Owner | Fitzgerald Steven R | $44,455 | |
| Closed | Smaagaard Craig A | $0 |
Property History
| Date | Event | Price | Change | Sq Ft Price |
|---|---|---|---|---|
| 03/15/2017 03/15/17 | Sold | $630,000 | 0.0% | $126 / Sq Ft |
| 02/01/2017 02/01/17 | Off Market | $630,000 | -- | -- |
| 01/31/2017 01/31/17 | Pending | -- | -- | -- |
| 11/30/2016 11/30/16 | For Sale | $649,999 | +7.4% | $130 / Sq Ft |
| 09/04/2013 09/04/13 | Sold | $605,000 | -3.2% | $120 / Sq Ft |
| 09/02/2013 09/02/13 | Pending | -- | -- | -- |
| 07/10/2013 07/10/13 | Price Changed | $624,900 | -1.6% | $124 / Sq Ft |
| 05/09/2013 05/09/13 | Price Changed | $635,000 | -2.3% | $126 / Sq Ft |
| 01/15/2013 01/15/13 | For Sale | $650,000 | -- | $129 / Sq Ft |
Tax History Compared to Growth
Tax History
| Year | Tax Paid | Tax Assessment Tax Assessment Total Assessment is a certain percentage of the fair market value that is determined by local assessors to be the total taxable value of land and additions on the property. | Land | Improvement |
|---|---|---|---|---|
| 2024 | $8,728 | $810,100 | $110,000 | $700,100 |
| 2023 | $8,049 | $759,900 | $110,000 | $649,900 |
| 2022 | $8,728 | $685,600 | $87,200 | $598,400 |
| 2021 | $7,676 | $635,000 | $87,200 | $547,800 |
| 2020 | $7,694 | $630,000 | $87,200 | $542,800 |
| 2019 | $7,629 | $624,800 | $87,200 | $537,600 |
| 2018 | $7,705 | $630,500 | $87,200 | $543,300 |
| 2017 | $7,069 | $629,500 | $87,200 | $542,300 |
| 2016 | $13,614 | $618,200 | $87,200 | $531,000 |
| 2014 | $6,935 | $609,800 | $87,200 | $522,600 |
| 2013 | $6,935 | $609,800 | $87,200 | $522,600 |
Agents Affiliated with this Home
-
Justin Steill

Seller's Agent in 2017
Justin Steill
Berkshire Hathaway Home
(317) 538-5705
53 in this area
629 Total Sales
-

Buyer's Agent in 2017
Steve Clark
Compass Indiana, LLC
(317) 345-4582
42 in this area
627 Total Sales
-
Mindy Garcia

Seller's Agent in 2013
Mindy Garcia
CENTURY 21 Scheetz
(317) 538-9416
11 in this area
35 Total Sales
-

Buyer's Agent in 2013
Brad Baxter
Carpenter, REALTORS®
(317) 501-3202
5 in this area
94 Total Sales
Map
Source: MIBOR Broker Listing Cooperative®
MLS Number: MBR21455135
APN: 29-10-05-008-024.000-015
- 3940 Woodcrest Ct
- 3779 Crest Point Dr
- 4497 Sparkling Water Way
- 16544 Gaither Ct
- 16316 Brookhollow Dr
- 3982 Abbotsford Dr
- 3941 Stratfield Way
- 16129 Brookhollow Dr
- 17223 Gunther Blvd Unit 310
- 3538 Heathcliff Ct
- 2929 Post Oak Ct
- 3518 Heathcliff Ct
- 3447 Heathcliff Ct
- 3527 Brampton Ln
- 17269 Dallington St
- 3546 Brampton Ln
- 17301 Dallington St
- 17399 Dovehouse Ln
- 17319 Henslow Dr
- 17389 Dallington St
- 16717 Downstream Dr
- 16711 Downstream Dr
- 4103 Ridgebrook Dr
- 16740 Morris Manor Ct
- 16750 Morris Manor Ct
- 4030 Solitude Ct
- 11652 Downstream Dr
- 16730 Morris Manor Ct
- 16716 Downstream Dr
- 16726 Downstream Dr
- 16760 Morris Manor Ct
- 4010 Solitude Ct
- 16811 Downstream Dr
- 16706 Downstream Dr
- 16720 Morris Manor Ct
- 4040 Solitude Ct
- 4104 Ridgebrook Dr
- 4128 Ridgebrook Dr
- 16652 Downstream Dr
- 16745 Morris Manor Ct
