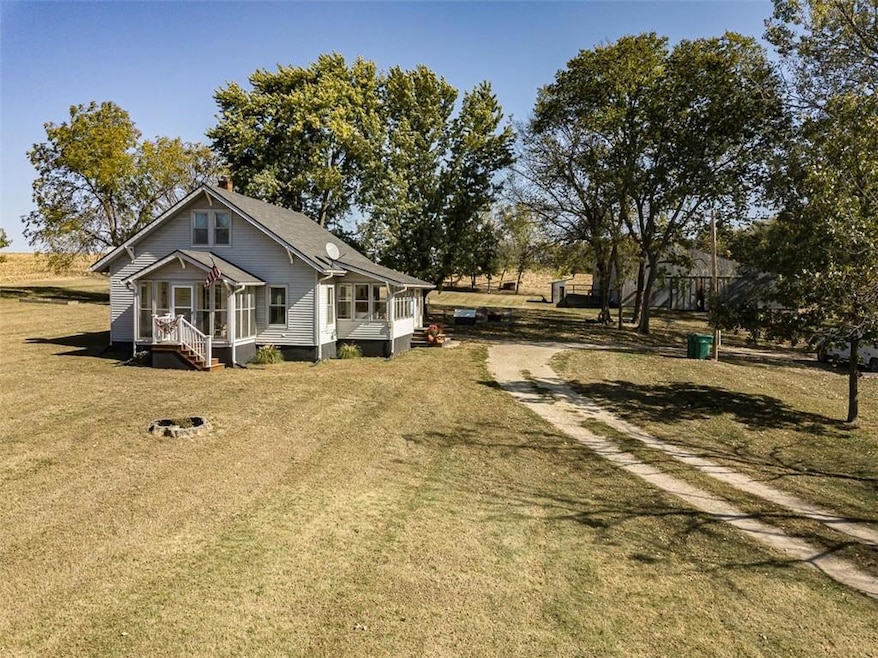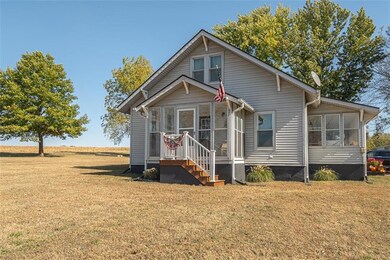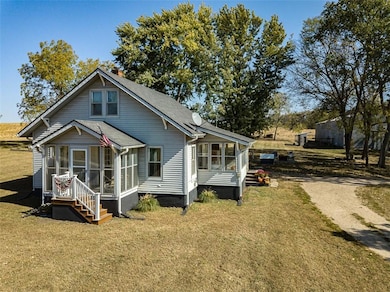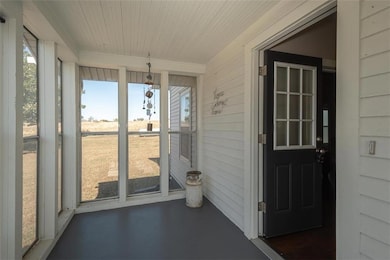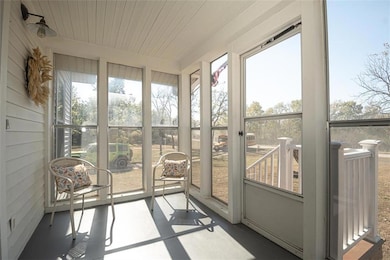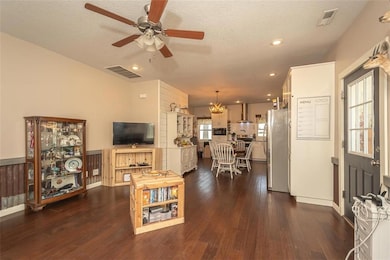16718 Marion Rd Valley Falls, KS 66088
Highlights
- Deck
- Mud Room
- Living Room
- Main Floor Primary Bedroom
- No HOA
- Laundry Room
About This Home
As of December 2024Welcome to this beautifully renovated 3-bedroom, 2.5-bath farmhouse that offers the perfect blend of rustic charm and modern convenience, nestled on two peaceful acres with stunning sunrise and sunset views. The 2018 renovation, along with recent updates (see associated documents), ensures it’s move-in ready. Inside, the open-concept living room flows seamlessly into a fully updated kitchen featuring granite countertops, perfect for cooking and entertaining. The main level includes a convenient laundry area, the primary bedroom with an en-suite bathroom, and a guest-friendly half bath with the original farmhouse sink for a touch of history. Upstairs, two spacious bedrooms offer scenic views, a cozy reading nook with extra storage space, and a full bathroom for added convenience. Outside, the property shines with mature trees, an 80' x 51' lean-to shed providing ample storage, a large dog run, and a chicken coop, making it ideal for animal lovers. There’s also plenty of room to plant a garden or enjoy outdoor activities. Tucked away on a quiet gravel road with easy access to 16-Hwy, this home combines privacy with convenience. It falls within both the Jefferson County North and Valley Falls school district bus routes, making it a great option for families. Whether you're a first-time buyer, a commuter seeking a country retreat, or a family looking for room to grow, this home delivers modern comfort and rural tranquility at an affordable price. More pictures to come!
Last Agent to Sell the Property
Pia Friend Realty Brokerage Phone: 785-250-1984 License #SP00238413
Home Details
Home Type
- Single Family
Est. Annual Taxes
- $2,650
Year Built
- Built in 1900
Lot Details
- 2.04 Acre Lot
- Many Trees
Parking
- Off-Street Parking
Home Design
- Frame Construction
- Composition Roof
- Vinyl Siding
Interior Spaces
- 1,496 Sq Ft Home
- 1.5-Story Property
- Mud Room
- Entryway
- Living Room
- Crawl Space
- Laundry Room
Kitchen
- Free-Standing Electric Oven
- Dishwasher
- Disposal
Flooring
- Ceramic Tile
- Luxury Vinyl Plank Tile
Bedrooms and Bathrooms
- 3 Bedrooms
- Primary Bedroom on Main
Outdoor Features
- Deck
Utilities
- Forced Air Heating and Cooling System
- Septic Tank
Community Details
- No Home Owners Association
- Valley Falls Subdivision
Listing and Financial Details
- Assessor Parcel Number 086-13-0-00-00-004-00-0
- $0 special tax assessment
Ownership History
Purchase Details
Home Financials for this Owner
Home Financials are based on the most recent Mortgage that was taken out on this home.Purchase Details
Home Financials for this Owner
Home Financials are based on the most recent Mortgage that was taken out on this home.Map
Home Values in the Area
Average Home Value in this Area
Purchase History
| Date | Type | Sale Price | Title Company |
|---|---|---|---|
| Warranty Deed | $264,375 | Kansas Secured Title Inc-Oskal | |
| Grant Deed | $175,910 | Assured Title Co Ne Ks |
Mortgage History
| Date | Status | Loan Amount | Loan Type |
|---|---|---|---|
| Open | $211,500 | Construction | |
| Previous Owner | $179,500 | VA |
Property History
| Date | Event | Price | Change | Sq Ft Price |
|---|---|---|---|---|
| 12/05/2024 12/05/24 | Sold | -- | -- | -- |
| 10/20/2024 10/20/24 | Pending | -- | -- | -- |
| 10/17/2024 10/17/24 | For Sale | $230,000 | +27.8% | $154 / Sq Ft |
| 04/05/2018 04/05/18 | Sold | -- | -- | -- |
| 04/05/2018 04/05/18 | Sold | -- | -- | -- |
| 02/16/2018 02/16/18 | Pending | -- | -- | -- |
| 02/15/2018 02/15/18 | For Sale | $179,900 | 0.0% | $120 / Sq Ft |
| 02/09/2018 02/09/18 | Pending | -- | -- | -- |
| 12/08/2017 12/08/17 | For Sale | $179,900 | +176.8% | $120 / Sq Ft |
| 08/24/2016 08/24/16 | Sold | -- | -- | -- |
| 07/19/2016 07/19/16 | Pending | -- | -- | -- |
| 07/08/2016 07/08/16 | For Sale | $65,000 | -- | $73 / Sq Ft |
Tax History
| Year | Tax Paid | Tax Assessment Tax Assessment Total Assessment is a certain percentage of the fair market value that is determined by local assessors to be the total taxable value of land and additions on the property. | Land | Improvement |
|---|---|---|---|---|
| 2024 | $2,670 | $22,429 | $3,048 | $19,381 |
| 2023 | $2,651 | $22,052 | $2,501 | $19,551 |
| 2022 | $1,850 | $18,920 | $2,308 | $16,612 |
| 2021 | $1,850 | $14,850 | $2,248 | $12,602 |
| 2020 | $1,850 | $14,561 | $2,209 | $12,352 |
| 2019 | $1,847 | $14,285 | $2,140 | $12,145 |
| 2018 | $1,824 | $13,586 | $1,963 | $11,623 |
| 2017 | $920 | $6,909 | $1,536 | $5,373 |
| 2016 | $880 | $6,667 | $1,530 | $5,137 |
| 2015 | -- | $19,302 | $14,066 | $5,236 |
| 2014 | -- | $16,480 | $11,979 | $4,501 |
Source: Heartland MLS
MLS Number: 2516003
APN: 086-13-0-00-00-004-00-0
