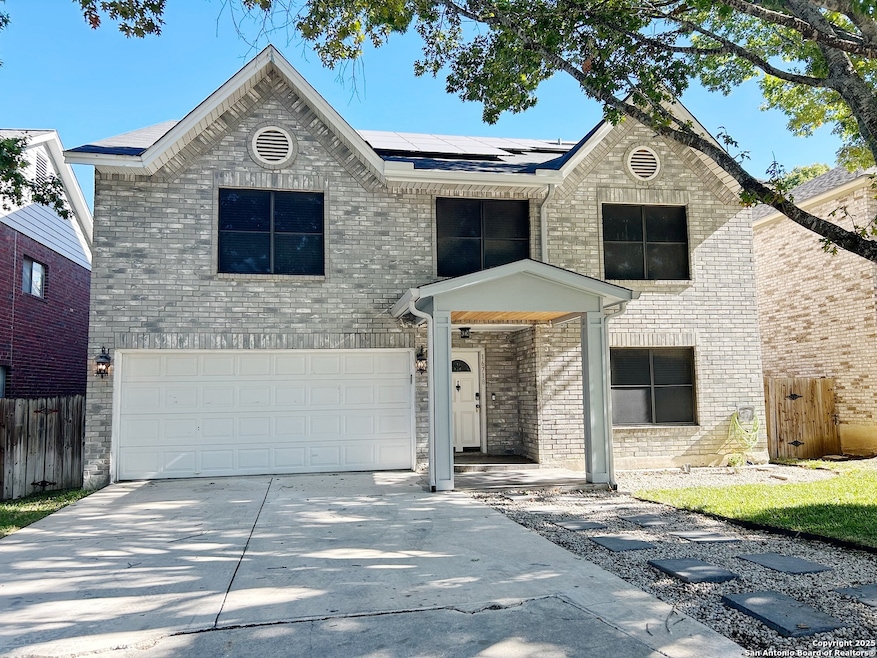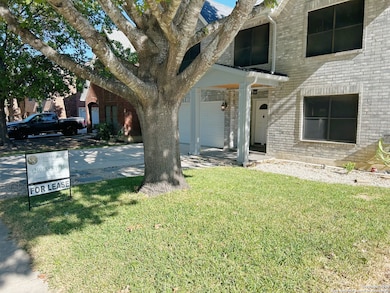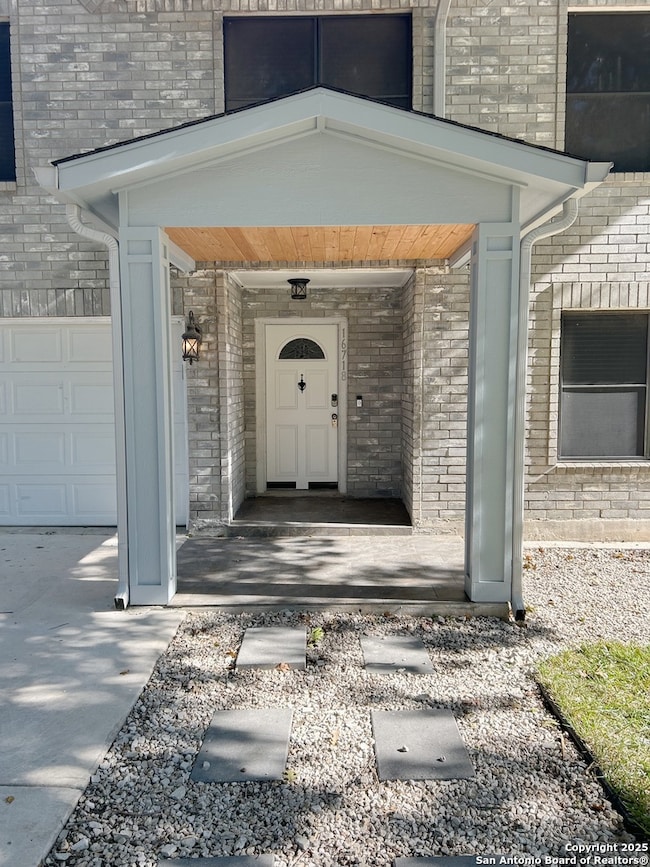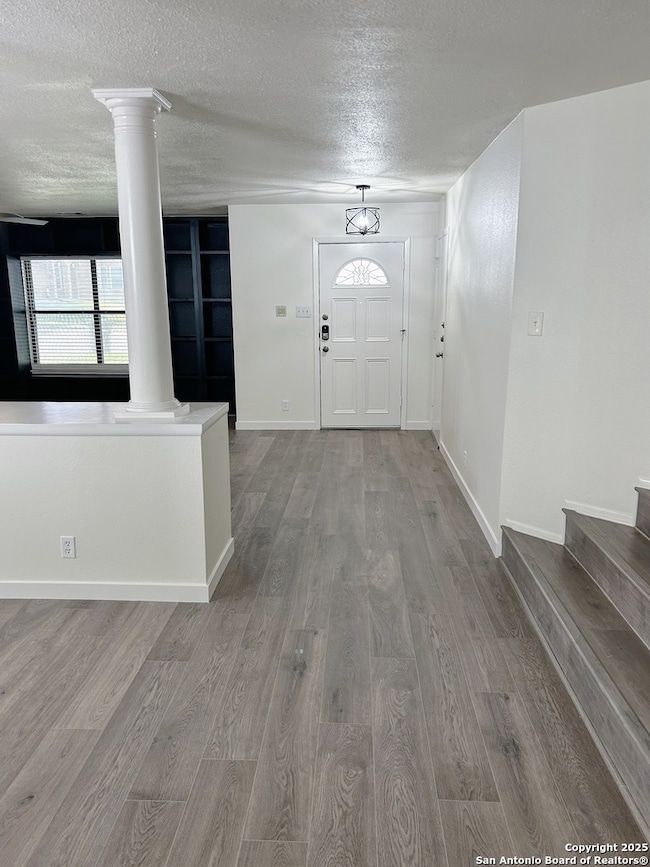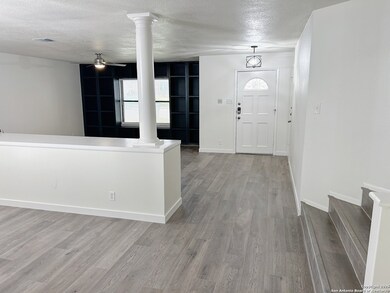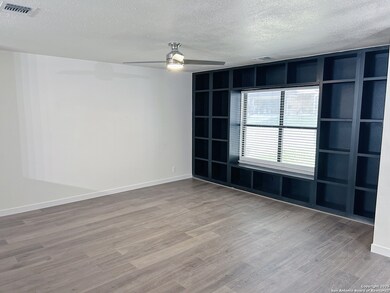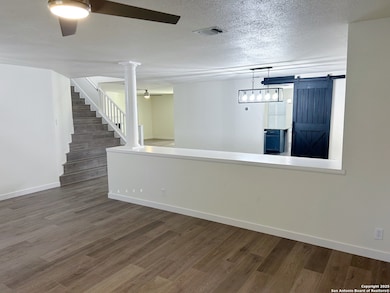16718 Stoney Glade San Antonio, TX 78247
Thousand Oaks NeighborhoodHighlights
- Mature Trees
- 1 Fireplace
- Game Room
- Longs Creek Elementary School Rated A-
- Three Living Areas
- Covered Patio or Porch
About This Home
Freshly painted walls, doors and trim. Luxury Vinyl Flooring throughout house, tile in upstairs bathrooms. No carpet at all in the house. Solar panels offer low utility costs to tenant. Private backyard with large covered patio. Downstairs includes two expansive living areas, two dining areas, island kitchen, and plenty of storage in the pantry/laundry room. Upstairs offers oversized game room, three large bedrooms and a spacious primary suite. Primary suite includes newly updated walk in shower, garden tub, double vanity and plenty of room in the closet. Quiet neighborhood with amenities that include pool, parks, sports courts, and playground.
Listing Agent
Christi Easton
Edward B. Partridge, Broker Listed on: 11/12/2025
Home Details
Home Type
- Single Family
Est. Annual Taxes
- $6,659
Year Built
- Built in 1989
Lot Details
- 6,011 Sq Ft Lot
- Fenced
- Mature Trees
Home Design
- Slab Foundation
- Composition Roof
- Masonry
Interior Spaces
- 3,388 Sq Ft Home
- 2-Story Property
- 1 Fireplace
- Window Treatments
- Solar Screens
- Three Living Areas
- Game Room
Kitchen
- Eat-In Kitchen
- Walk-In Pantry
- Stove
- Microwave
- Dishwasher
- Disposal
Flooring
- Ceramic Tile
- Vinyl
Bedrooms and Bathrooms
- 4 Bedrooms
- Soaking Tub
Laundry
- Laundry Room
- Laundry on main level
- Washer Hookup
Parking
- 2 Car Garage
- Garage Door Opener
Eco-Friendly Details
- Solar Heating System
Outdoor Features
- Covered Patio or Porch
- Rain Gutters
Schools
- Longs Crk Elementary School
- Harris Middle School
- Madison High School
Utilities
- Central Heating and Cooling System
- Heat Pump System
Community Details
- Eden Rock Subdivision
Listing and Financial Details
- Rent includes fees, nofrn, amnts, propertytax, repairs
- Assessor Parcel Number 177210100780
Map
Source: San Antonio Board of REALTORS®
MLS Number: 1922500
APN: 17721-010-0780
- 16738 Stoney Glade
- 16623 Crystal Glade
- 16711 Coral Glade
- 4102 Knollpass
- 4239 Knollpass
- 4447 Amandas Cove
- 4122 Knollbluff Unit 1
- 4454 Amandas Cove
- 4210 Knollbluff
- 15711 Knollcircle
- 15431 Ivory Hills
- 15558 Knollmeadow
- 4710 Irish Oak
- 15522 Flowing Spring
- 15415 Ivory Hills
- 4714 Irish Elm
- 15515 Flowing Spring
- 15418 Ivory Hills
- 4719 Irish Oak
- 4019 Flowing Path
- 16739 Crystal Glade
- 16703 Coral Glade
- 4111 Camphor Way
- 16618 Spruce Tree Ln
- 4428 Taylors Bend
- 16807 Cedar Tree Way
- 4242 Knollpond
- 4447 Amandas Cove
- 16635 Blanco Key
- 4602 Rock Nettle
- 16147 Watering Point Dr
- 17038 Bulverde Rd
- 3951 Chimney Springs Dr
- 15013 Winter View Dr
- 4834 Sunlit Well Dr
- 4835 Sunlit Well Dr
- 16135 Turnstone Ln
- 3932 Heritage Hill Dr
- 4867 Camas
- 15018 Digger Dr
