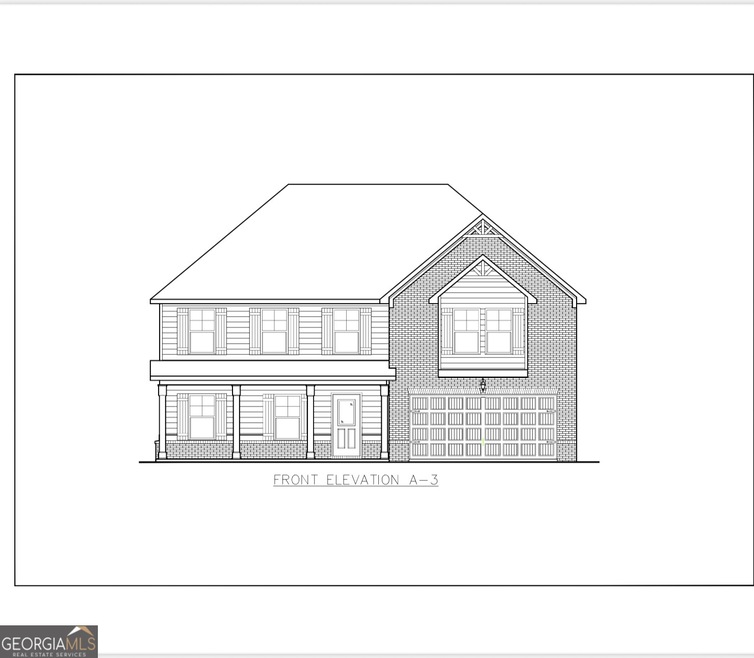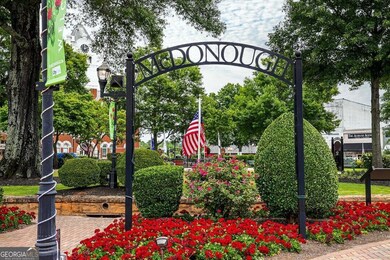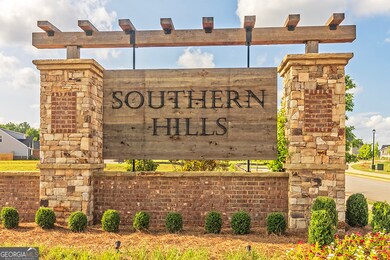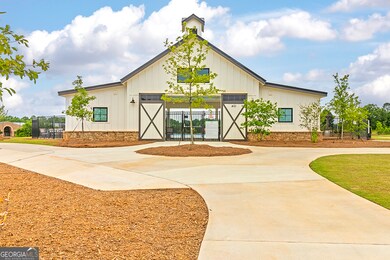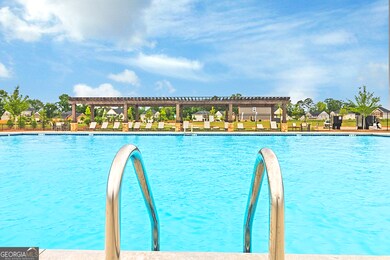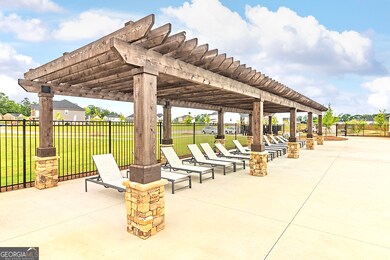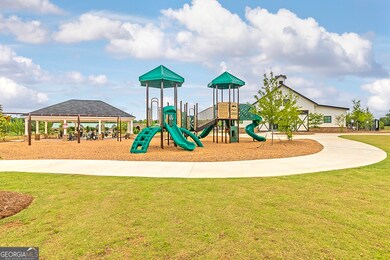1672 Fuma Leaf Way Unit 306 McDonough, GA 30253
Estimated payment $2,792/month
Highlights
- Home Theater
- Traditional Architecture
- High Ceiling
- Freestanding Bathtub
- Loft
- Solid Surface Countertops
About This Home
UNDER CONSTRUCTION: The MIRA II built by Dream Finders Homes has TWO Primary Suites built for the convenience of multi-generational use. Walk through a long entry hall flanked with a half bath and first floor primary bedroom that includes a full bath with a shower stall, double vanity with vessel sinks and LED mirrors, walk in closet with a washer dyer hook up and a smart toilet. The large family room with a modern 50-inch fireplace flows into the kitchen and eating area for family gatherings. The kitchen boasts of granite counter tops, double ovens, an electric cooktop, pendant lights, a cup washing station, and an island. Upstairs you will find 2 large secondary bedrooms with a shared bath that includes a double vanity and a tub/shower combo. A large open loft with a closet is nice for an office or a second living space. A Grand Primary Bedroom on the second floor with a spa like bathroom, Bluetooth mirrors, a stand-alone tub, tile shower, a smart toilet and open closet. This home also includes full house blinds, LED lighting, Smart Home System, prewire for electric car and so much more. Please note the features, colors and images do not necessarily represent the home being built. Please confirm with onsite agent.
Home Details
Home Type
- Single Family
Year Built
- Built in 2025 | Under Construction
HOA Fees
- $53 Monthly HOA Fees
Parking
- Garage
Home Design
- Traditional Architecture
- Brick Exterior Construction
- Slab Foundation
- Brick Frame
- Composition Roof
- Concrete Siding
Interior Spaces
- 2,860 Sq Ft Home
- 2-Story Property
- High Ceiling
- Ceiling Fan
- Pendant Lighting
- Double Pane Windows
- Window Treatments
- Family Room with Fireplace
- Combination Dining and Living Room
- Home Theater
- Loft
- Pull Down Stairs to Attic
Kitchen
- Walk-In Pantry
- Double Oven
- Cooktop
- Microwave
- Dishwasher
- Stainless Steel Appliances
- Kitchen Island
- Solid Surface Countertops
Flooring
- Carpet
- Tile
- Vinyl
Bedrooms and Bathrooms
- Walk-In Closet
- Double Vanity
- Freestanding Bathtub
- Soaking Tub
- Separate Shower
Laundry
- Laundry Room
- Laundry on upper level
Home Security
- Home Security System
- Carbon Monoxide Detectors
- Fire and Smoke Detector
Outdoor Features
- Patio
- Porch
Schools
- Luella Elementary And Middle School
- Luella High School
Utilities
- Central Air
- Heating Available
- Underground Utilities
- Electric Water Heater
Additional Features
- 0.3 Acre Lot
- Property is near schools
Listing and Financial Details
- Tax Lot 306
Community Details
Overview
- $705 Initiation Fee
- Association fees include ground maintenance, swimming
- Southern Hills Subdivision
Recreation
- Community Playground
- Community Pool
Map
Home Values in the Area
Average Home Value in this Area
Property History
| Date | Event | Price | List to Sale | Price per Sq Ft |
|---|---|---|---|---|
| 10/04/2025 10/04/25 | For Sale | $436,710 | -- | $153 / Sq Ft |
Source: Georgia MLS
MLS Number: 10618867
- 1672 Fuma Leaf Way
- 1676 Fuma Leaf Way
- 1676 Fuma Leaf Way Unit 305
- 1673 Fuma Leaf Way Unit 242
- 1673 Fuma Leaf Way
- 1669 Fuma Leaf Way
- 1684 Fuma Leaf Way
- 1688 Fuma Leaf Way Unit 302
- 1662 Fuma Leaf Way Unit 308
- 1662 Fuma Leaf Way
- 1684 Fuma Leaf Way Unit 303
- 1666 Fuma Leaf Way
- 1688 Fuma Leaf Way
- 316 Bianca Way Unit 199
- 316 Bianca Way
- 1661 Fuma Leaf Way Unit 245
- 1661 Fuma Leaf Way
- 1704 Bouquet Way
- 1013 Climbing Rose Way
- 1566 Sungrown Way Unit 300
- 375 Ermines Way
- 108 Hampton Cir
- 1040 Maris Ln
- 916 Summit Park Trail
- 1001 Adie Cove
- 909 Teabiscuit Way
- 429 the Gables Dr
- 805 Summit Park Trail
- 200 Hawken Trail
- 485 Cathedral Dr
- 233 Klinetop Dr
- 229 Klinetop Dr
- 310 the Gables Dr
- 313 Lossie Ln
- 708 Percevil Point
- 489 Glouchester Dr
- 421 Lossie Ln
- 128 Rendition Dr
- 397 Lossie Ln
- 1055 Field View Dr
