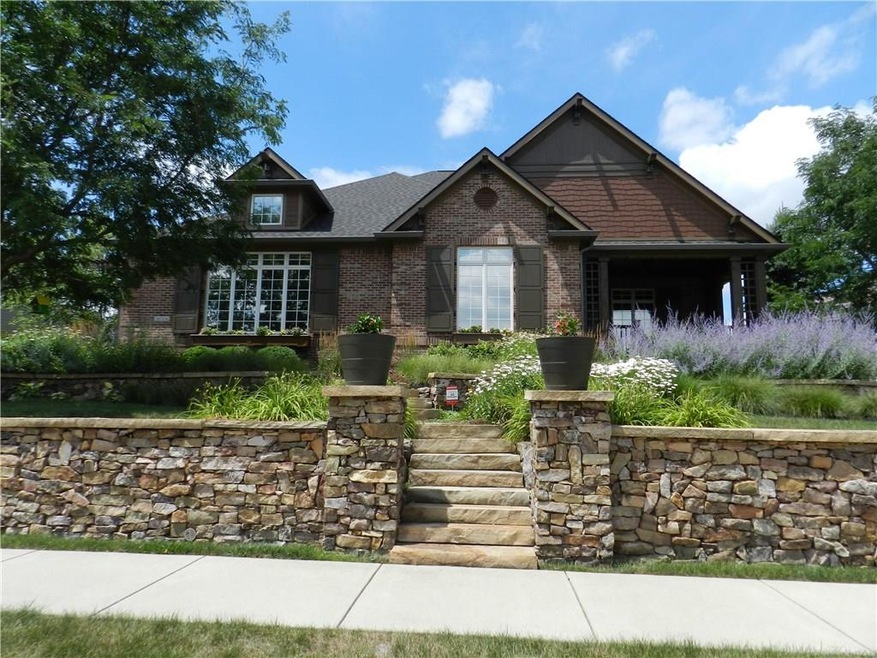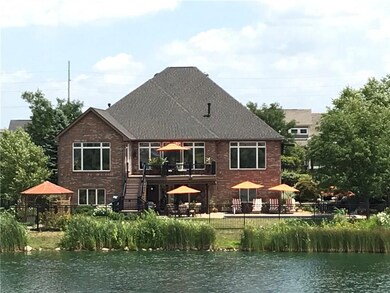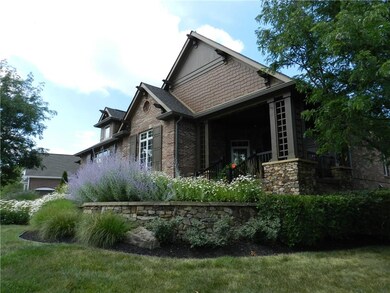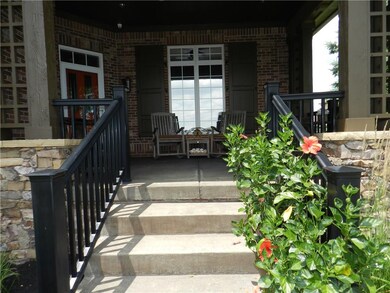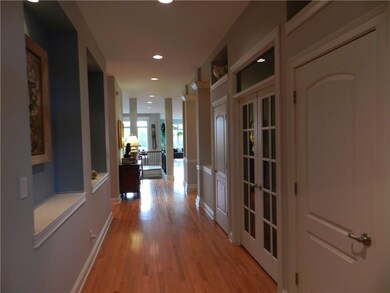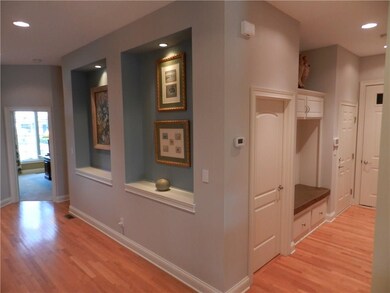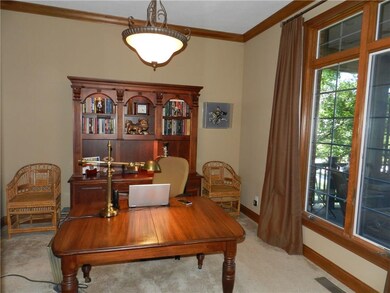
16724 Durmast Oak Dr Westfield, IN 46074
East Westfield NeighborhoodHighlights
- 1 Fireplace
- 3 Car Attached Garage
- Forced Air Heating System
- Carey Ridge Elementary School Rated A
- 1-Story Property
About This Home
As of May 2022One of a kind DayMarc custom open concept contemporary craftsman ranch emphasizing quality upgraded hand-worked natural materials (see attached upgrades list) Stone walls full brick wrap & finished walk-out LL on 170x100' pond lot Chef's kitchen massive island Viking Pro gas 6 burner cooktop pot filler Bosch dishwasher double convection ovens Café refrigerator Luxury owners suite spa bath custom closets Control4 iAquaLink security smart home Tech Anderson windows w/ Vista coating custom tile & woodwork home gym/flex space In-ground salt pool auto cover huge stamped concrete deck cabaña metal gazebo 3 pergola's deck koi pond/waterfall locking steel fenced flat usable yard Pro landscape irrigation & lighting Gladiator workshop & heated garage
Last Agent to Sell the Property
James Miller
Listed on: 07/22/2020
Last Buyer's Agent
Mike Deck
Berkshire Hathaway Home

Home Details
Home Type
- Single Family
Est. Annual Taxes
- $6,230
Year Built
- Built in 2008
Lot Details
- 0.39 Acre Lot
Parking
- 3 Car Attached Garage
Home Design
- Concrete Perimeter Foundation
Interior Spaces
- 5,824 Sq Ft Home
- 1-Story Property
- 1 Fireplace
- Basement
Bedrooms and Bathrooms
- 4 Bedrooms
Utilities
- Forced Air Heating System
- Heating System Uses Gas
- Gas Water Heater
Community Details
- Association fees include clubhouse entrance common insurance maintenance pool management snow removal walking trails
- Oak Manor Subdivision
- Property managed by CASI
Listing and Financial Details
- Assessor Parcel Number 291006007039000015
Ownership History
Purchase Details
Home Financials for this Owner
Home Financials are based on the most recent Mortgage that was taken out on this home.Purchase Details
Home Financials for this Owner
Home Financials are based on the most recent Mortgage that was taken out on this home.Purchase Details
Home Financials for this Owner
Home Financials are based on the most recent Mortgage that was taken out on this home.Purchase Details
Purchase Details
Home Financials for this Owner
Home Financials are based on the most recent Mortgage that was taken out on this home.Similar Homes in the area
Home Values in the Area
Average Home Value in this Area
Purchase History
| Date | Type | Sale Price | Title Company |
|---|---|---|---|
| Warranty Deed | -- | Indiana Home Title | |
| Warranty Deed | -- | Indiana Home Title | |
| Warranty Deed | -- | None Available | |
| Warranty Deed | -- | Stewart Title Services Of In | |
| Warranty Deed | -- | None Available |
Mortgage History
| Date | Status | Loan Amount | Loan Type |
|---|---|---|---|
| Open | $88,000 | Credit Line Revolving | |
| Open | $724,000 | New Conventional | |
| Closed | $724,000 | New Conventional | |
| Previous Owner | $581,250 | Stand Alone Second | |
| Previous Owner | $170,500 | New Conventional | |
| Previous Owner | $189,100 | Unknown | |
| Previous Owner | $480,000 | Purchase Money Mortgage |
Property History
| Date | Event | Price | Change | Sq Ft Price |
|---|---|---|---|---|
| 05/20/2022 05/20/22 | Sold | $905,000 | +6.5% | $315 / Sq Ft |
| 04/21/2022 04/21/22 | Pending | -- | -- | -- |
| 04/20/2022 04/20/22 | For Sale | $850,000 | +9.7% | $296 / Sq Ft |
| 09/15/2020 09/15/20 | Sold | $775,000 | 0.0% | $133 / Sq Ft |
| 08/25/2020 08/25/20 | Pending | -- | -- | -- |
| 08/24/2020 08/24/20 | For Sale | $775,000 | 0.0% | $133 / Sq Ft |
| 07/22/2020 07/22/20 | Pending | -- | -- | -- |
| 07/22/2020 07/22/20 | For Sale | $775,000 | -- | $133 / Sq Ft |
Tax History Compared to Growth
Tax History
| Year | Tax Paid | Tax Assessment Tax Assessment Total Assessment is a certain percentage of the fair market value that is determined by local assessors to be the total taxable value of land and additions on the property. | Land | Improvement |
|---|---|---|---|---|
| 2024 | $8,706 | $780,800 | $105,300 | $675,500 |
| 2023 | $8,706 | $737,500 | $105,300 | $632,200 |
| 2022 | $8,118 | $677,700 | $105,300 | $572,400 |
| 2021 | $14,212 | $604,400 | $105,300 | $499,100 |
| 2020 | $6,132 | $486,700 | $105,300 | $381,400 |
| 2019 | $6,252 | $492,500 | $105,300 | $387,200 |
| 2018 | $6,242 | $479,800 | $105,300 | $374,500 |
| 2017 | $5,658 | $469,000 | $105,300 | $363,700 |
| 2016 | $5,765 | $474,800 | $105,300 | $369,500 |
| 2014 | $5,277 | $424,700 | $86,000 | $338,700 |
| 2013 | $5,277 | $426,400 | $86,000 | $340,400 |
Agents Affiliated with this Home
-
Mike Deck

Seller's Agent in 2022
Mike Deck
Berkshire Hathaway Home
(317) 339-2830
195 in this area
718 Total Sales
-

Buyer's Agent in 2022
Heather Carpenter
Encore Sotheby's International
(317) 402-6478
2 in this area
39 Total Sales
-

Seller's Agent in 2020
James Miller
Map
Source: MIBOR Broker Listing Cooperative®
MLS Number: MBR21724635
APN: 29-10-06-007-039.000-015
- 2929 Post Oak Ct
- 16890 Catkins Ct
- 3447 Heathcliff Ct
- 16544 Gaither Ct
- 3640 Snowdon Dr
- 3518 Heathcliff Ct
- 16632 Oak Rd
- 3538 Heathcliff Ct
- 3527 Brampton Ln
- 17223 Gunther Blvd Unit 310
- 3546 Brampton Ln
- 17269 Dallington St
- 17301 Dallington St
- 16316 Brookhollow Dr
- 17003 Whitebark Ct
- 17389 Dallington St
- 2020 Tourmaline Dr
- 17399 Dovehouse Ln
- 3940 Woodcrest Ct
- 3941 Stratfield Way
