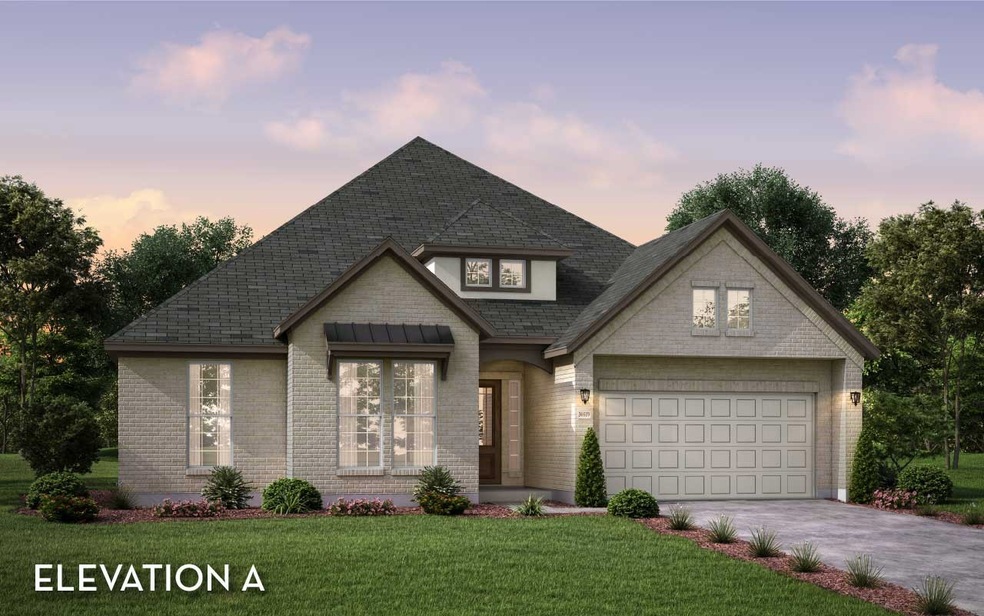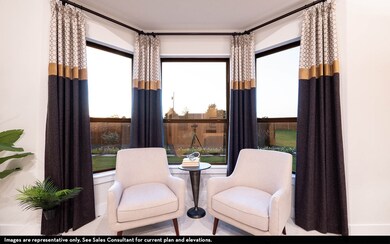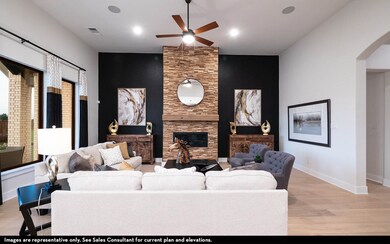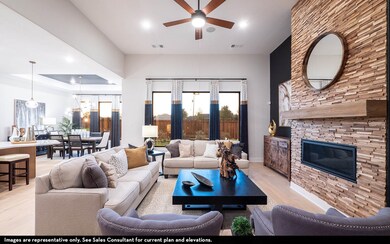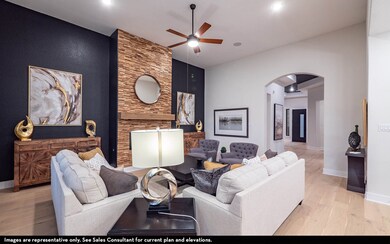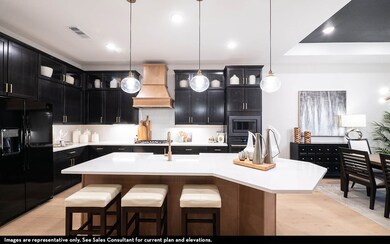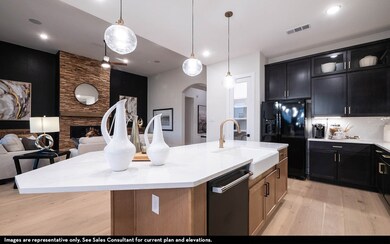16725 Freshwater Dr Celina, TX 75009
Estimated payment $4,434/month
3
Beds
2.5
Baths
2,799
Sq Ft
$243
Price per Sq Ft
Highlights
- Fitness Center
- New Construction
- Clubhouse
- Moore Middle School Rated A-
- Green Roof
- Traditional Architecture
About This Home
The lovely, spacious Malibu one-story plan at 2799 SF has 3 bedrooms and 2.5 baths and study, 2 car garage on a 60 foot lot. The home is an open concept plan for kitchen, dining and family. The kitchen has a huge island with quartz, stacked cabinets with glass. Hardwood floors extend from foyer through kitchen, breakfast room, study, family room and hallways. There is upgraded carpet in master and secondary bedrooms. This darling one-story home will be ready in Dec-Jan, builder incentives available with preferred lenders. Must see this fabulous family home today!!
Home Details
Home Type
- Single Family
Year Built
- Built in 2025 | New Construction
Lot Details
- 7,971 Sq Ft Lot
- Lot Dimensions are 60x110
- Wood Fence
- Interior Lot
- Private Yard
HOA Fees
- $164 Monthly HOA Fees
Parking
- 2 Car Attached Garage
- Lighted Parking
- Front Facing Garage
- Garage Door Opener
Home Design
- Traditional Architecture
- Brick Exterior Construction
- Slab Foundation
- Frame Construction
- Composition Roof
- Wood Siding
- Concrete Siding
Interior Spaces
- 2,799 Sq Ft Home
- 1-Story Property
- Fireplace With Glass Doors
- Gas Log Fireplace
- ENERGY STAR Qualified Windows
- Window Treatments
- Family Room with Fireplace
- Home Security System
Kitchen
- Electric Oven
- Gas Cooktop
- Microwave
- Dishwasher
- Disposal
Flooring
- Wood
- Carpet
- Ceramic Tile
Bedrooms and Bathrooms
- 3 Bedrooms
- Walk-In Closet
- Low Flow Plumbing Fixtures
Laundry
- Laundry in Utility Room
- Washer and Electric Dryer Hookup
Eco-Friendly Details
- Green Roof
- Energy-Efficient Appliances
- Energy-Efficient Construction
- Energy-Efficient HVAC
- Energy-Efficient Lighting
- Energy-Efficient Insulation
- Rain or Freeze Sensor
- ENERGY STAR/ACCA RSI Qualified Installation
- ENERGY STAR Qualified Equipment for Heating
- Energy-Efficient Thermostat
- Moisture Control
- Ventilation
- Drip Irrigation
- Water-Smart Landscaping
Outdoor Features
- Covered Patio or Porch
- Rain Gutters
Schools
- Tommie Dobie Bothwell Elementary School
- Celina High School
Utilities
- Zoned Heating and Cooling
- Heating System Uses Natural Gas
- Vented Exhaust Fan
- Tankless Water Heater
- Gas Water Heater
Listing and Financial Details
- Tax Lot 11
- Assessor Parcel Number R1047825
Community Details
Overview
- Association fees include all facilities
- Insight Association
- Green Meadows Subdivision
Amenities
- Clubhouse
Recreation
- Fitness Center
Map
Create a Home Valuation Report for This Property
The Home Valuation Report is an in-depth analysis detailing your home's value as well as a comparison with similar homes in the area
Home Values in the Area
Average Home Value in this Area
Tax History
| Year | Tax Paid | Tax Assessment Tax Assessment Total Assessment is a certain percentage of the fair market value that is determined by local assessors to be the total taxable value of land and additions on the property. | Land | Improvement |
|---|---|---|---|---|
| 2025 | -- | $86,092 | $86,092 | -- |
Source: Public Records
Property History
| Date | Event | Price | List to Sale | Price per Sq Ft |
|---|---|---|---|---|
| 09/16/2025 09/16/25 | For Sale | $688,022 | -- | $246 / Sq Ft |
Source: North Texas Real Estate Information Systems (NTREIS)
Source: North Texas Real Estate Information Systems (NTREIS)
MLS Number: 21114925
APN: R1047825
Nearby Homes
- 16724 Freshwater Dr
- 16729 Freshwater Dr
- 16632 Freshwater Dr
- Dartmouth Plan at Green Meadows
- Villanova Plan at Green Meadows
- Stanford Plan at Green Meadows
- Grande Magnolia Plan at Green Meadows
- Oleander Plan at Green Meadows
- Vanderbilt Plan at Green Meadows
- Rosewood Plan at Green Meadows
- Grande Rosewood Plan at Green Meadows
- Yale Plan at Green Meadows
- Magnolia Plan at Green Meadows
- Tulane Plan at Green Meadows
- Cornell Plan at Green Meadows
- Juniper Plan at Green Meadows
- Princeton Plan at Green Meadows
- Hickory Plan at Green Meadows
- Brown Plan at Green Meadows
- Laurel Plan at Green Meadows
- 16601 Hidden Cove Dr
- 17204 Clover Dr
- 16205 Garden Dr
- 17220 Eastbrook Dr
- 3100 W Punk Carter Pkwy
- 2022 Coventry Dr
- 3424 Cimarron River Dr
- 2608 Camden Ct
- 2820 Crane Ct
- 3409 Keechi Creek Dr
- 4100 Smokey Hill Ct
- 4009 Bear Creek Ct
- 4018 Bear Creek Ct
- 4525 Lamplights Dr
- 4213 Mineral Creek Trail
- 2909 Hackberry Creek Trail
- 4320 S Legacy Dr
- 4525 S Legacy Dr
- 2732 Spring Creek Trail
- 4420 S Legacy Dr
