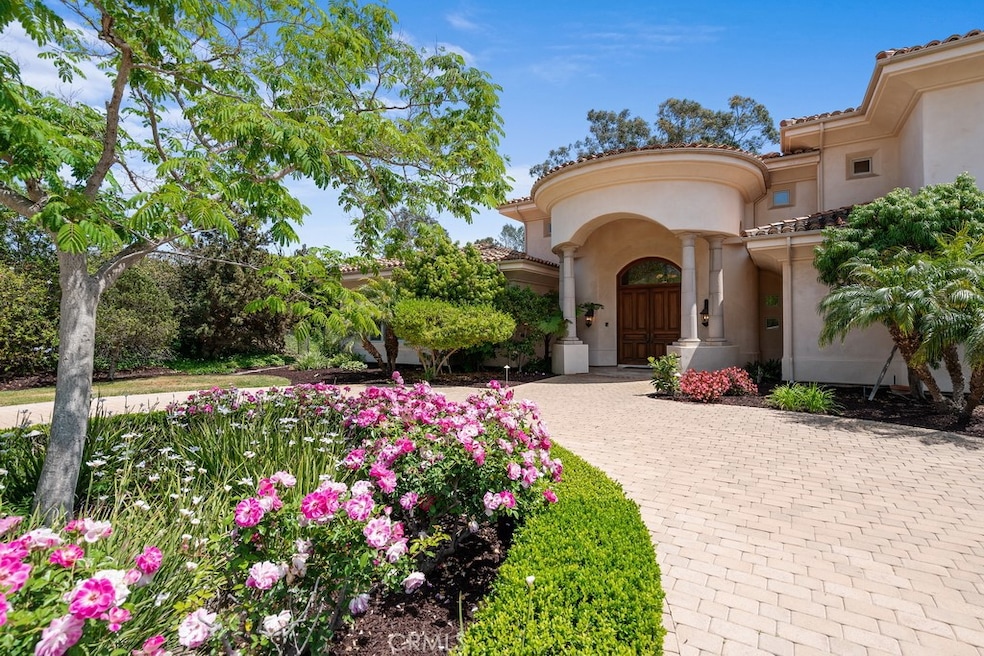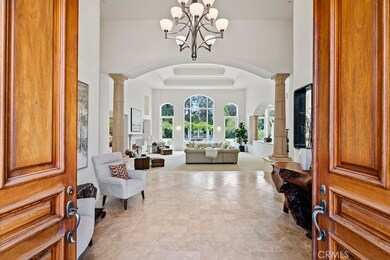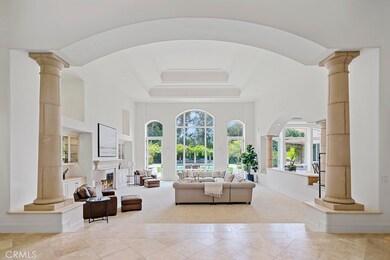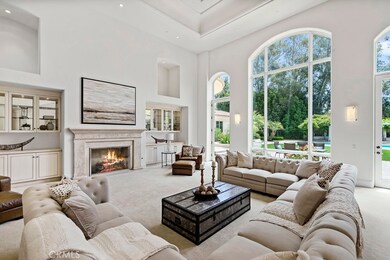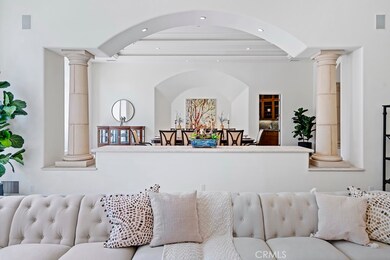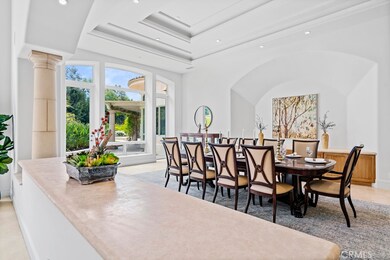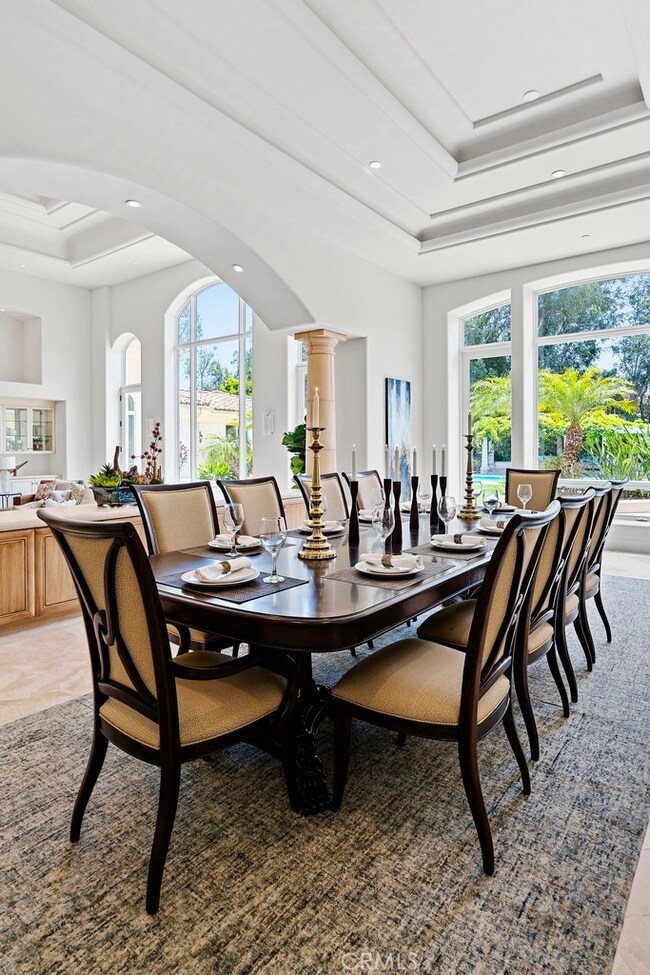
16727 Via Lago Azul Rancho Santa Fe, CA 92067
Estimated Value: $5,632,000 - $7,782,000
Highlights
- Wine Cellar
- 24-Hour Security
- In Ground Pool
- Solana Santa Fe Elementary School Rated A
- Home Theater
- Primary Bedroom Suite
About This Home
As of August 2021Do not miss the deal!!! This gracious Mediterranean style estate is located on 1.3 very private acres in the prestigious, gated community of Fairbanks Ranch in Rancho Santa Fe. CA. This exceptionally designed home was built by the highly respected custom home builder, Doug Mulvey. This two-story home offers soaring ceilings, luxurious rooms and because of the architectural design, offers views throughout the house of a very serene tree lined backyard. The backyard landscaping and design provides you with the space and privacy for your casual or formal entertainment. Upon entering this home, you are immediately impressed with its reception sized living room with seating for 20 or more. It offers 5 individual suite designed bedrooms with the master suite on the first level, his and hers office/library with bath, a gym/nursery off the master bedroom. Also on the first floor is the wine cellar, butler’s pantry, 2 powder rooms, three fireplaces and extensive storage. The heart of the home is the two-story tall living room that connects to the home theater that seats 8 and opens up to the inviting kitchen. The home is centered around the lush private backyard, providing beautiful views from the primary entertainment areas and the master suite. Both formal and informal dining areas lend themselves to any type of entertainment gathering, whether a full dinner party or just a casual evening of appetizers and drinks at the family bar. There is a covered outdoor kitchen and dining area along with pool/spa, full pool bathhouse, putting green and chipping area, a cutting rose garden, fruit trees and a 3-car garage. Located on the much-desired North Side of Fairbanks Ranch, this estate is ideally located near the park, lake and wonderful nearby walking trails. Be sure to view the great virtual tour.
Last Agent to Sell the Property
Real Brokerage Technologies, Inc License #01942029 Listed on: 05/11/2021

Home Details
Home Type
- Single Family
Est. Annual Taxes
- $59,375
Year Built
- Built in 2000
Lot Details
- 1.32 Acre Lot
- Sprinkler System
- Property is zoned R1
HOA Fees
- $705 Monthly HOA Fees
Parking
- 3 Car Attached Garage
- Parking Storage or Cabinetry
- Parking Available
- Side by Side Parking
- Three Garage Doors
- Parking Lot
Interior Spaces
- 10,505 Sq Ft Home
- Formal Entry
- Wine Cellar
- Family Room with Fireplace
- Great Room
- Family Room Off Kitchen
- Living Room with Fireplace
- Home Theater
- Home Office
- Library
- Center Hall
- Neighborhood Views
- Fire and Smoke Detector
Kitchen
- Open to Family Room
- Convection Oven
- Warming Drawer
- Microwave
- Dishwasher
- Disposal
Bedrooms and Bathrooms
- 5 Bedrooms | 2 Main Level Bedrooms
- Primary Bedroom on Main
- Fireplace in Primary Bedroom
- Primary Bedroom Suite
- Walk-In Closet
- 7 Full Bathrooms
- Dual Sinks
- Bathtub
Laundry
- Laundry Room
- Gas Dryer Hookup
Pool
- In Ground Pool
- In Ground Spa
Outdoor Features
- Open Patio
- Outdoor Grill
Utilities
- Forced Air Heating and Cooling System
- Heating System Uses Natural Gas
Listing and Financial Details
- Tax Lot 98
- Tax Tract Number 9622
- Assessor Parcel Number 2691513100
Community Details
Overview
- Fairbank Ranch Association, Phone Number (858) 682-3100
- Community Lake
Recreation
- Community Playground
- Park
- Horse Trails
Additional Features
- Picnic Area
- 24-Hour Security
Ownership History
Purchase Details
Purchase Details
Purchase Details
Purchase Details
Similar Homes in Rancho Santa Fe, CA
Home Values in the Area
Average Home Value in this Area
Purchase History
| Date | Buyer | Sale Price | Title Company |
|---|---|---|---|
| Williams James W | $5,200,000 | Fidelity Natl Ttl Orange Cnt | |
| Li Zengzhao | $4,040,000 | First American Title Company | |
| Miyahira Harrison Y | $1,035,000 | First American Title | |
| Pappas Constantine G | -- | -- |
Mortgage History
| Date | Status | Borrower | Loan Amount |
|---|---|---|---|
| Open | Williams James W | $3,380,000 | |
| Previous Owner | Li Zengzhao | $847,000 | |
| Previous Owner | Li Zengzhao | $1,560,000 |
Property History
| Date | Event | Price | Change | Sq Ft Price |
|---|---|---|---|---|
| 08/09/2021 08/09/21 | Sold | $5,200,000 | -3.3% | $495 / Sq Ft |
| 06/03/2021 06/03/21 | Pending | -- | -- | -- |
| 05/11/2021 05/11/21 | For Sale | $5,380,000 | 0.0% | $512 / Sq Ft |
| 05/11/2021 05/11/21 | Price Changed | $5,380,000 | +33.2% | $512 / Sq Ft |
| 06/24/2014 06/24/14 | Sold | $4,040,000 | 0.0% | $385 / Sq Ft |
| 04/01/2014 04/01/14 | Pending | -- | -- | -- |
| 01/05/2014 01/05/14 | For Sale | $4,040,000 | -- | $385 / Sq Ft |
Tax History Compared to Growth
Tax History
| Year | Tax Paid | Tax Assessment Tax Assessment Total Assessment is a certain percentage of the fair market value that is determined by local assessors to be the total taxable value of land and additions on the property. | Land | Improvement |
|---|---|---|---|---|
| 2024 | $59,375 | $5,410,080 | $1,560,600 | $3,849,480 |
| 2023 | $57,781 | $5,304,000 | $1,530,000 | $3,774,000 |
| 2022 | $56,618 | $5,200,000 | $1,500,000 | $3,700,000 |
| 2021 | $49,854 | $4,575,326 | $2,265,013 | $2,310,313 |
| 2020 | $49,427 | $4,528,413 | $2,241,789 | $2,286,624 |
| 2019 | $48,492 | $4,439,622 | $2,197,833 | $2,241,789 |
| 2018 | $47,587 | $4,352,572 | $2,154,739 | $2,197,833 |
| 2017 | $46,796 | $4,267,229 | $2,112,490 | $2,154,739 |
| 2016 | $44,134 | $4,183,559 | $2,071,069 | $2,112,490 |
| 2015 | $43,488 | $4,120,719 | $2,039,960 | $2,080,759 |
| 2014 | $37,570 | $3,555,402 | $1,348,712 | $2,206,690 |
Agents Affiliated with this Home
-
Angelina Qiao

Seller's Agent in 2021
Angelina Qiao
Real Brokerage Technologies, Inc
(626) 388-8066
1 in this area
30 Total Sales
-
Kathy Herington

Buyer's Agent in 2021
Kathy Herington
Pacific Sotheby's Int'l Realty
(760) 213-9198
4 in this area
8 Total Sales
-
Scott Appleby

Seller's Agent in 2014
Scott Appleby
Willis Allen
(858) 775-2014
35 in this area
69 Total Sales
-
Kerry Payne
K
Seller Co-Listing Agent in 2014
Kerry Payne
Willis Allen
31 in this area
51 Total Sales
-
A
Buyer's Agent in 2014
Alex Wang
ADW Realty
Map
Source: California Regional Multiple Listing Service (CRMLS)
MLS Number: AR21090776
APN: 269-151-31
- 16722 Via Lago Azul
- 16625 Via Lago Azul
- 6691 Camino Saucito
- 16853 Camino Lago de Cristal
- 16404 Avenida Cuesta Del Sol
- 16727 Camino Sierra Del Sur
- 17211 Circa Del Sur
- 17182 Camino Acampo
- 16327 Avenida de Los Olivos Unit Lot 609
- 16301 Avenida de Los Olivos
- 17828 Circa Oriente
- 17135 Circa Del Sur
- 6172 Via Posada Del Norte
- 17515 Circa Oriente
- 6155 Calle Valencia Unit 5A-7
- 6314 El Apajo
- 17381 Circa Oriente
- 6002 Via Posada Del Norte
- 6039 Calle Camposeco
- 5992 Calle Camposeco
- 16727 Via Lago Azul
- 16722 Via Lago Azul
- 16661 Via Lago Azul
- 16767 Via Lago Azul
- 16674 Via Lago Azul
- 16674 16674 Via Lago Azul
- 16655 Via Lago Azul Rd
- 16655 Lago Azul
- 16775 Lago Azul
- 16775 Via Lago Azul
- 16655 Via Lago Azul
- 16750 Via de Los Rosales
- 16716 Via de Los Rosales
- 16674 Via Lago Azul
- 16730 Via de Los Rosales
- 16660 Via Lago Azul
- 16776 Via Lago Azul
- 16686 Via de Santa fe
- 16625 Via Lago Azul Unit Lot101
- 6503 Via Dos Valles
