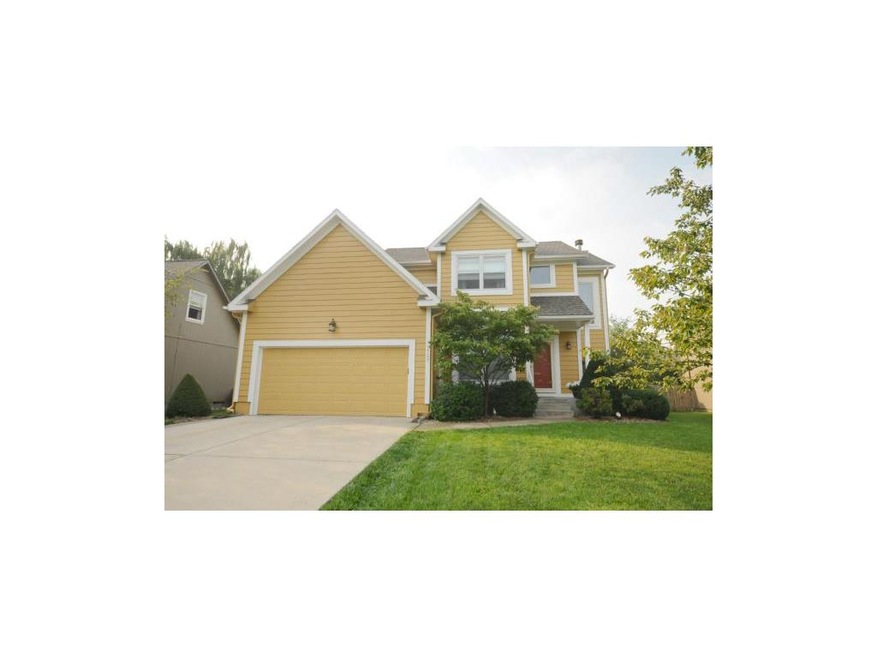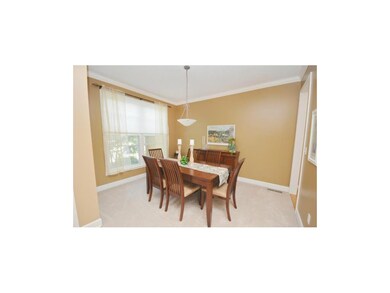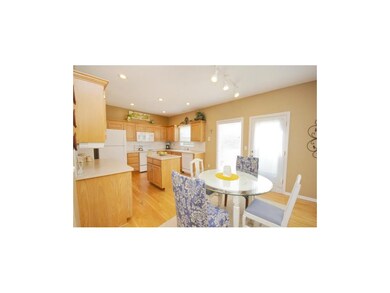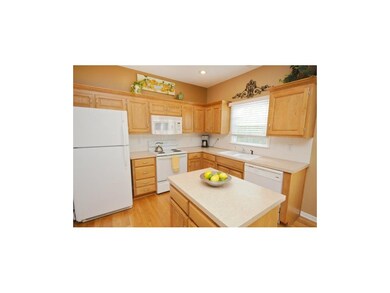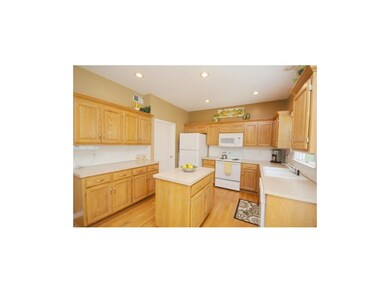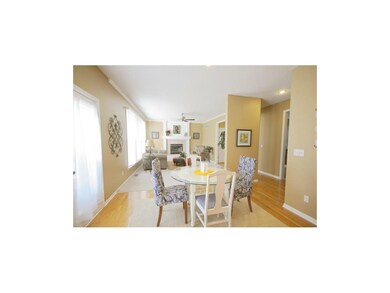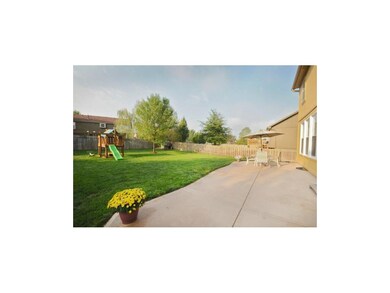
16727 W 156th St Olathe, KS 66062
Highlights
- Recreation Room
- Vaulted Ceiling
- Wood Flooring
- Scarborough Elementary School Rated A-
- Traditional Architecture
- Great Room with Fireplace
About This Home
As of February 2020Much loved 2 sty in quiet, friendly neighborhood. Sellers have taken great care in updating: DW, microwave, roof, gutters, Ext. paint, front screens, some windows (w/warranty), back door, sprinkler syst, sump pump backup, hot water heater, tile in mstr/hall baths, re-finished hdwds & kitchen cabinets. HVAC serviced Yrly. Fridge stays! Large kitchen with island and gleaming hardwoods is open to the spacious living area. Fully finished lower level boasts another living area, bath, and a non-conforming 4th bedroom or office! This area is great for kids and/or entertaining!
Last Agent to Sell the Property
Real Broker, LLC License #SP00046036 Listed on: 09/17/2012

Home Details
Home Type
- Single Family
Est. Annual Taxes
- $2,658
Year Built
- Built in 1999
Lot Details
- 8,979 Sq Ft Lot
- Privacy Fence
- Wood Fence
- Level Lot
- Sprinkler System
- Many Trees
Parking
- 2 Car Attached Garage
- Front Facing Garage
- Garage Door Opener
Home Design
- Traditional Architecture
- Frame Construction
- Composition Roof
Interior Spaces
- 2,485 Sq Ft Home
- Wet Bar: All Carpet, Ceramic Tiles, Shower Only, Wet Bar, Shower Over Tub, Hardwood, Ceiling Fan(s), Walk-In Closet(s), Fireplace, Shades/Blinds, Kitchen Island, Pantry
- Built-In Features: All Carpet, Ceramic Tiles, Shower Only, Wet Bar, Shower Over Tub, Hardwood, Ceiling Fan(s), Walk-In Closet(s), Fireplace, Shades/Blinds, Kitchen Island, Pantry
- Vaulted Ceiling
- Ceiling Fan: All Carpet, Ceramic Tiles, Shower Only, Wet Bar, Shower Over Tub, Hardwood, Ceiling Fan(s), Walk-In Closet(s), Fireplace, Shades/Blinds, Kitchen Island, Pantry
- Skylights
- Fireplace With Gas Starter
- Shades
- Plantation Shutters
- Drapes & Rods
- Great Room with Fireplace
- Formal Dining Room
- Recreation Room
- Home Gym
Kitchen
- Eat-In Kitchen
- Electric Oven or Range
- Dishwasher
- Kitchen Island
- Granite Countertops
- Laminate Countertops
- Disposal
Flooring
- Wood
- Wall to Wall Carpet
- Linoleum
- Laminate
- Stone
- Ceramic Tile
- Luxury Vinyl Plank Tile
- Luxury Vinyl Tile
Bedrooms and Bathrooms
- 3 Bedrooms
- Cedar Closet: All Carpet, Ceramic Tiles, Shower Only, Wet Bar, Shower Over Tub, Hardwood, Ceiling Fan(s), Walk-In Closet(s), Fireplace, Shades/Blinds, Kitchen Island, Pantry
- Walk-In Closet: All Carpet, Ceramic Tiles, Shower Only, Wet Bar, Shower Over Tub, Hardwood, Ceiling Fan(s), Walk-In Closet(s), Fireplace, Shades/Blinds, Kitchen Island, Pantry
- Double Vanity
- All Carpet
Laundry
- Laundry Room
- Laundry on main level
Finished Basement
- Basement Fills Entire Space Under The House
- Sump Pump
Home Security
- Storm Doors
- Fire and Smoke Detector
Schools
- Scarborough Elementary School
- Olathe South High School
Additional Features
- Enclosed Patio or Porch
- Forced Air Heating and Cooling System
Community Details
- Heritage Glen Subdivision
Listing and Financial Details
- Assessor Parcel Number DP31320000 0005
Ownership History
Purchase Details
Home Financials for this Owner
Home Financials are based on the most recent Mortgage that was taken out on this home.Purchase Details
Home Financials for this Owner
Home Financials are based on the most recent Mortgage that was taken out on this home.Purchase Details
Home Financials for this Owner
Home Financials are based on the most recent Mortgage that was taken out on this home.Purchase Details
Purchase Details
Home Financials for this Owner
Home Financials are based on the most recent Mortgage that was taken out on this home.Purchase Details
Home Financials for this Owner
Home Financials are based on the most recent Mortgage that was taken out on this home.Purchase Details
Home Financials for this Owner
Home Financials are based on the most recent Mortgage that was taken out on this home.Purchase Details
Home Financials for this Owner
Home Financials are based on the most recent Mortgage that was taken out on this home.Purchase Details
Similar Homes in Olathe, KS
Home Values in the Area
Average Home Value in this Area
Purchase History
| Date | Type | Sale Price | Title Company |
|---|---|---|---|
| Warranty Deed | -- | Platinum Title Llc | |
| Quit Claim Deed | -- | None Available | |
| Warranty Deed | -- | None Available | |
| Warranty Deed | -- | Platinum Title | |
| Interfamily Deed Transfer | -- | Clear Title | |
| Warranty Deed | -- | Continental Title | |
| Interfamily Deed Transfer | -- | First United Title Agency | |
| Warranty Deed | -- | First American Title | |
| Quit Claim Deed | -- | -- |
Mortgage History
| Date | Status | Loan Amount | Loan Type |
|---|---|---|---|
| Open | $256,500 | New Conventional | |
| Previous Owner | $209,600 | New Conventional | |
| Previous Owner | $197,200 | New Conventional | |
| Previous Owner | $198,790 | FHA | |
| Previous Owner | $116,500 | New Conventional | |
| Previous Owner | $124,850 | New Conventional | |
| Previous Owner | $142,760 | New Conventional |
Property History
| Date | Event | Price | Change | Sq Ft Price |
|---|---|---|---|---|
| 09/01/2025 09/01/25 | Pending | -- | -- | -- |
| 08/15/2025 08/15/25 | For Sale | $429,900 | +59.3% | $173 / Sq Ft |
| 02/14/2020 02/14/20 | Sold | -- | -- | -- |
| 01/24/2020 01/24/20 | For Sale | $269,950 | +27.3% | $109 / Sq Ft |
| 01/18/2013 01/18/13 | Sold | -- | -- | -- |
| 11/30/2012 11/30/12 | Pending | -- | -- | -- |
| 09/17/2012 09/17/12 | For Sale | $212,000 | -- | $85 / Sq Ft |
Tax History Compared to Growth
Tax History
| Year | Tax Paid | Tax Assessment Tax Assessment Total Assessment is a certain percentage of the fair market value that is determined by local assessors to be the total taxable value of land and additions on the property. | Land | Improvement |
|---|---|---|---|---|
| 2024 | $5,261 | $46,656 | $8,309 | $38,347 |
| 2023 | $4,897 | $42,677 | $6,923 | $35,754 |
| 2022 | $4,453 | $37,778 | $6,023 | $31,755 |
| 2021 | $4,453 | $35,938 | $6,023 | $29,915 |
| 2020 | $4,112 | $32,959 | $6,023 | $26,936 |
| 2019 | $3,948 | $31,441 | $5,019 | $26,422 |
| 2018 | $3,722 | $29,452 | $5,019 | $24,433 |
| 2017 | $3,517 | $27,554 | $4,367 | $23,187 |
| 2016 | $3,330 | $26,761 | $4,367 | $22,394 |
| 2015 | $3,191 | $25,668 | $4,367 | $21,301 |
| 2013 | -- | $23,690 | $4,367 | $19,323 |
Agents Affiliated with this Home
-
Anne Yates

Seller's Agent in 2025
Anne Yates
ReeceNichols - Overland Park
(913) 669-2118
6 in this area
36 Total Sales
-
Wyndee Clark
W
Seller's Agent in 2020
Wyndee Clark
KW Diamond Partners
(913) 322-7500
7 in this area
25 Total Sales
-
Trisha Redenbaugh

Buyer's Agent in 2020
Trisha Redenbaugh
Platinum Realty LLC
(800) 991-6092
14 in this area
94 Total Sales
-
Dan O'Dell

Seller's Agent in 2013
Dan O'Dell
Real Broker, LLC
(913) 599-6363
64 in this area
545 Total Sales
-
Tony Long

Seller Co-Listing Agent in 2013
Tony Long
Real Broker, LLC
(913) 221-8351
44 in this area
302 Total Sales
-
Mary Ann Vanderweide

Buyer's Agent in 2013
Mary Ann Vanderweide
RE/MAX Realty Suburban Inc
(913) 710-4200
9 in this area
66 Total Sales
Map
Source: Heartland MLS
MLS Number: 1798213
APN: DP31320000-0005
- 16723 W 155th Terrace
- 16754 W 156th Terrace
- 15600 S Apache Cir
- 2157 E 154th St
- 16401 W 157th Terrace
- 15525 S Summertree Ln
- 17516 W 158th St
- 15903 S Lindenwood Dr
- 15905 S Lindenwood Dr
- 16133 W 157th St
- 1836 E 153rd Cir
- 15513 S Stagecoach Dr
- 15129 S Locust St
- 1904 S Lindenwood Dr
- 18201 W 157th Terrace
- 1625 E 153rd St
- 15765 S Stagecoach Dr
- 16504 W 150th Terrace
- 1411 E 155th St
- 1412 E 155th St
