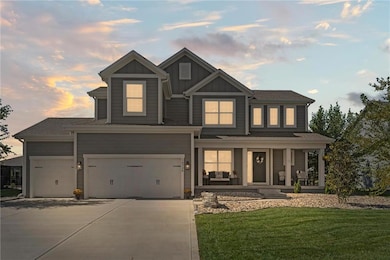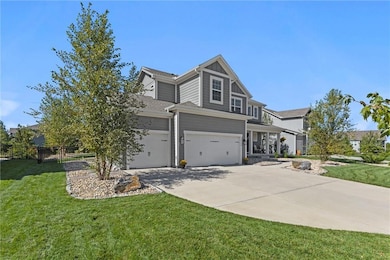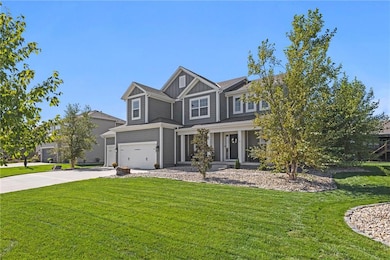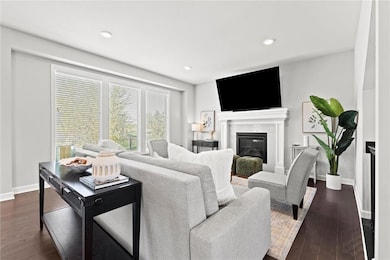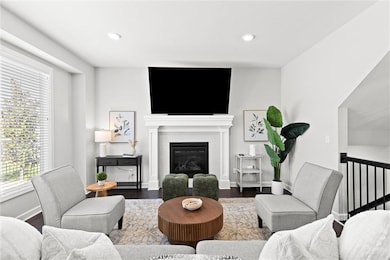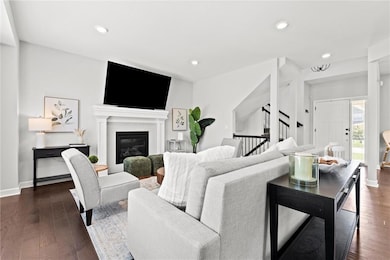16728 W 170th Ct Olathe, KS 66062
Estimated payment $3,685/month
Highlights
- Custom Closet System
- ENERGY STAR Certified Homes
- Traditional Architecture
- Prairie Creek Elementary School Rated A-
- Clubhouse
- Wood Flooring
About This Home
Welcome home to this like new, energy efficient residence in high sought-after Boulder Creek! This gorgeous home has an open floor plan with thoughtful details throughout. Beautiful kitchen with large island, walk in pantry, granite counters, and tons of cabinet and counter space. Breakfast room and formal dining perfect for entertaining! Mudroom + drop zone & half bathroom. Living room with fireplace and hardwoods throughout the main level. Second level has oversized master bedroom with spa like bathroom, walk in closet, and amazing laundry room! 3 other spacious bedrooms and full bathroom. Large, full basement, with home gym that stays! Plenty of extra room to finish, storage space, and is stubbed for a bathroom. Backyard is a fabulous oasis with covered patio that has an Infratech Heating Unit, a drop-down movie screen, tons of beautiful landscape, and wrought iron fenced yard! The awesome landscape that surrounds this home is a must see! Top notch schools and amenities too!
Listing Agent
Platinum Realty LLC Brokerage Phone: 913-424-5821 License #SP00234748 Listed on: 09/25/2025

Home Details
Home Type
- Single Family
Est. Annual Taxes
- $7,350
Year Built
- Built in 2019
Lot Details
- 10,278 Sq Ft Lot
- Cul-De-Sac
- Aluminum or Metal Fence
- Level Lot
- Sprinkler System
HOA Fees
- $75 Monthly HOA Fees
Parking
- 3 Car Attached Garage
- Front Facing Garage
Home Design
- Traditional Architecture
- Composition Roof
- Lap Siding
Interior Spaces
- 2,314 Sq Ft Home
- 2-Story Property
- Wet Bar
- Ceiling Fan
- Gas Fireplace
- Mud Room
- Living Room with Fireplace
- Formal Dining Room
- Home Gym
- Laundry Room
Kitchen
- Breakfast Room
- Walk-In Pantry
- Kitchen Island
- Granite Countertops
Flooring
- Wood
- Carpet
- Ceramic Tile
Bedrooms and Bathrooms
- 4 Bedrooms
- Custom Closet System
- Walk-In Closet
- Double Vanity
- Bathtub With Separate Shower Stall
Basement
- Basement Fills Entire Space Under The House
- Partial Basement
- Sump Pump
- Basement Window Egress
Eco-Friendly Details
- Energy-Efficient Insulation
- ENERGY STAR Certified Homes
- Energy-Efficient Thermostat
Outdoor Features
- Playground
- Porch
Schools
- Prairie Creek Elementary School
- Spring Hill High School
Utilities
- Central Air
- Heating System Uses Natural Gas
Listing and Financial Details
- Assessor Parcel Number DP04070000 0013
- $0 special tax assessment
Community Details
Overview
- Association fees include curbside recycling, management, trash
- Boulder Creek Homes Assoc. Association
- Boulder Creek Subdivision, Preston Ridge Floorplan
Amenities
- Clubhouse
Recreation
- Tennis Courts
- Community Pool
Map
Home Values in the Area
Average Home Value in this Area
Tax History
| Year | Tax Paid | Tax Assessment Tax Assessment Total Assessment is a certain percentage of the fair market value that is determined by local assessors to be the total taxable value of land and additions on the property. | Land | Improvement |
|---|---|---|---|---|
| 2024 | $7,356 | $61,019 | $11,244 | $49,775 |
| 2023 | $7,086 | $57,903 | $9,368 | $48,535 |
| 2022 | $6,145 | $49,657 | $9,368 | $40,289 |
| 2021 | $5,885 | $46,587 | $9,368 | $37,219 |
| 2020 | $5,868 | $46,219 | $8,149 | $38,070 |
| 2019 | $765 | $5,952 | $5,952 | $0 |
| 2018 | $862 | $5,952 | $5,952 | $0 |
| 2017 | $162 | $0 | $0 | $0 |
Property History
| Date | Event | Price | List to Sale | Price per Sq Ft | Prior Sale |
|---|---|---|---|---|---|
| 10/30/2025 10/30/25 | Price Changed | $569,900 | -0.9% | $246 / Sq Ft | |
| 10/10/2025 10/10/25 | For Sale | $575,000 | +7.5% | $248 / Sq Ft | |
| 08/01/2024 08/01/24 | Sold | -- | -- | -- | View Prior Sale |
| 06/22/2024 06/22/24 | Pending | -- | -- | -- | |
| 06/11/2024 06/11/24 | Price Changed | $535,000 | -3.6% | $231 / Sq Ft | |
| 06/07/2024 06/07/24 | For Sale | $555,000 | +38.8% | $240 / Sq Ft | |
| 07/02/2020 07/02/20 | Sold | -- | -- | -- | View Prior Sale |
| 05/29/2020 05/29/20 | Pending | -- | -- | -- | |
| 05/08/2020 05/08/20 | Price Changed | $399,950 | -2.4% | $173 / Sq Ft | |
| 04/02/2020 04/02/20 | Price Changed | $409,950 | -2.8% | $177 / Sq Ft | |
| 06/30/2019 06/30/19 | For Sale | $421,745 | -- | $182 / Sq Ft |
Purchase History
| Date | Type | Sale Price | Title Company |
|---|---|---|---|
| Warranty Deed | -- | Security 1St Title | |
| Warranty Deed | -- | Security 1St Title Llc | |
| Warranty Deed | -- | Kansas City Title Inc | |
| Warranty Deed | -- | First American Title |
Mortgage History
| Date | Status | Loan Amount | Loan Type |
|---|---|---|---|
| Open | $508,250 | New Conventional | |
| Previous Owner | $399,950 | VA |
Source: Heartland MLS
MLS Number: 2577664
APN: DP04070000-0013
- The Tatum Plan at Boulder Creek - Villas
- The Kendyl Twin Villa Plan at Boulder Creek - Villas
- The Austyn Twin Villa Plan at Boulder Creek - Villas
- The Grayson Twin Villa Plan at Boulder Creek - Villas
- The Kendyl Reverse Plan at Boulder Creek - Villas
- 17163 S Heatherwood St
- 17151 S Heatherwood St
- 17155 S Heatherwood St
- 17178 S Heatherwood St
- 17154 S Heatherwood St
- 17053 W 168th Place
- 16972 S Bradley Dr
- 16976 S Bradley Dr
- 17055 W 168th Place
- 17077 W 168th Place
- 16992 S Bradley Dr
- 16996 S Bradley Dr
- 16983 S Bradley Dr
- 17125 W 168th Place
- 17127 W 168th Place
- 16894 S Bell Rd
- 16505 W 153rd St
- 15450 S Brentwood St
- 15133 S Navaho Dr
- 18851 W 153rd Ct
- 14801 S Brougham Dr
- 1432 E Sheridan Bridge Ln
- 19979 Cornice St
- 19637 W 200th St
- 19987 Cornice St
- 19661 W 200th St
- 1928 E Stratford Rd
- 892 E Old Highway 56
- 16615 W 139th St
- 10607 W 170th Terrace
- 1440 E College Way
- 763 S Keeler St
- 600-604 S Harrison St
- 1616 E Cedar Place
- 19616 W 199th Terrace

