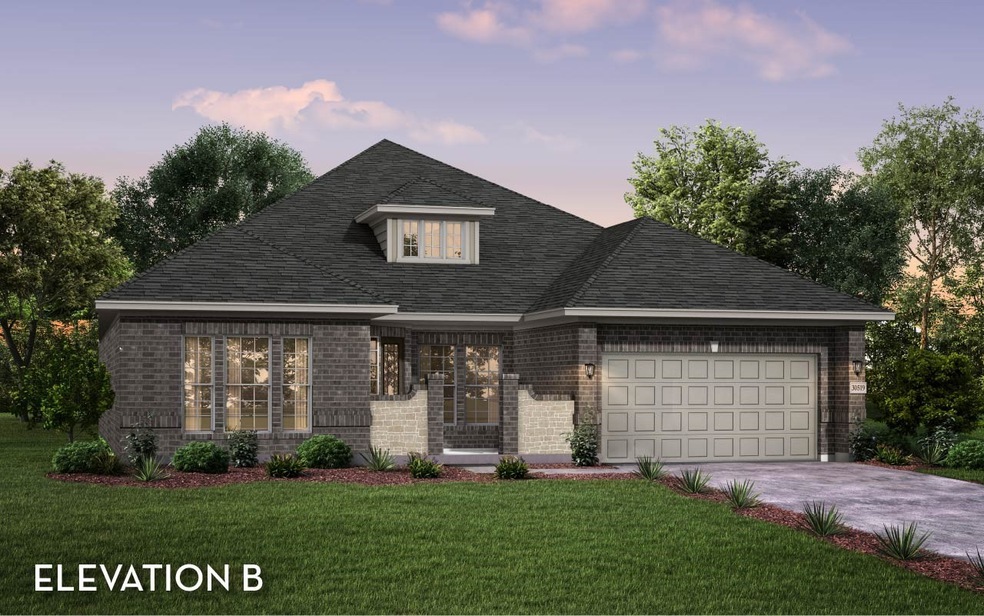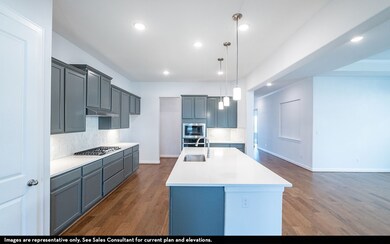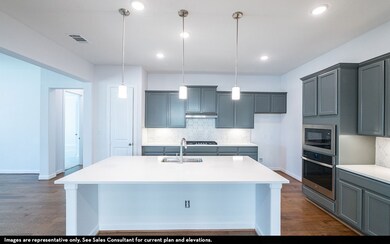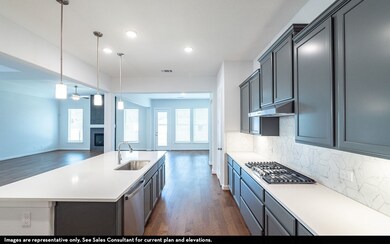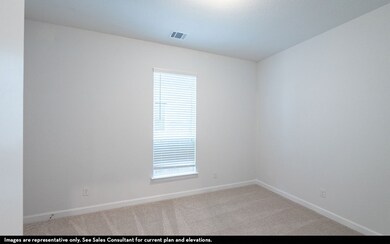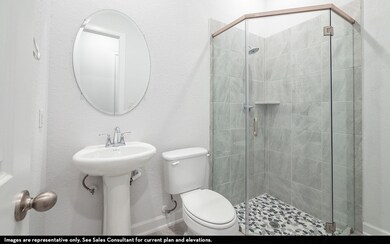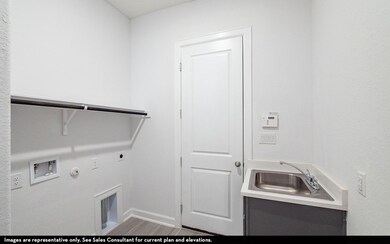16729 Freshwater Dr Celina, TX 75009
Estimated payment $4,737/month
Highlights
- Fitness Center
- New Construction
- Green Roof
- Moore Middle School Rated A-
- Open Floorplan
- Clubhouse
About This Home
Our Santa Barbara one story plan is an open concept with 3 bedrooms, 2.5 baths, a study and a media or office room. It is elevation B with a lovely stone closure for the front patio that is partially covered. A huge kitchen island opens to the dining area adjacent to the family room with custom fireplace. Harwood flooring extends from the foyer through all living areas, kitchen, dining areas, media room, hallways and the primary bedroom. The two secondary bedrooms have carpet, with tile in the baths. Gorgeous, upgraded lighting, quartz c-tops, porcelain tiles grace this large, one-story home with a two-car garage on a 60' wide corner lot. This home is a must see!
Home Details
Home Type
- Single Family
Year Built
- Built in 2025 | New Construction
Lot Details
- 6,534 Sq Ft Lot
- Lot Dimensions are 60x110
- Wood Fence
- Corner Lot
HOA Fees
- $164 Monthly HOA Fees
Parking
- 2 Car Attached Garage
- Front Facing Garage
- Garage Door Opener
- Driveway
Home Design
- Traditional Architecture
- Brick Exterior Construction
- Slab Foundation
- Composition Roof
- Wood Siding
- Concrete Siding
Interior Spaces
- 3,002 Sq Ft Home
- 1-Story Property
- Open Floorplan
- Wired For Sound
- Built-In Features
- Ceiling Fan
- Decorative Lighting
- Gas Log Fireplace
- Window Treatments
- Family Room with Fireplace
Kitchen
- Electric Oven
- Gas Cooktop
- Microwave
- Dishwasher
- Kitchen Island
- Granite Countertops
- Disposal
Flooring
- Wood
- Carpet
- Ceramic Tile
Bedrooms and Bathrooms
- 3 Bedrooms
- Low Flow Plumbing Fixtures
Laundry
- Laundry in Utility Room
- Washer and Electric Dryer Hookup
Home Security
- Home Security System
- Smart Home
Eco-Friendly Details
- Green Roof
- Energy-Efficient Appliances
- Energy-Efficient Construction
- Energy-Efficient HVAC
- Energy-Efficient Lighting
- Energy-Efficient Insulation
- Rain or Freeze Sensor
- ENERGY STAR/ACCA RSI Qualified Installation
- ENERGY STAR Qualified Equipment for Heating
- Moisture Control
- Air Purifier
- Drip Irrigation
- Water-Smart Landscaping
Outdoor Features
- Covered Patio or Porch
- Exterior Lighting
- Rain Gutters
Schools
- Tommie Dobie Bothwell Elementary School
- Celina High School
Utilities
- Air Filtration System
- Zoned Heating and Cooling System
- Heating System Uses Natural Gas
- Vented Exhaust Fan
- Tankless Water Heater
- Gas Water Heater
- High Speed Internet
- Phone Available
- Cable TV Available
Listing and Financial Details
- Legal Lot and Block 10 / C
- Assessor Parcel Number R1047824
Community Details
Overview
- Association fees include all facilities, ground maintenance
- Insight Association
- Green Meadows Subdivision
Amenities
- Clubhouse
- Community Mailbox
Recreation
- Tennis Courts
- Community Playground
- Fitness Center
Map
Home Values in the Area
Average Home Value in this Area
Tax History
| Year | Tax Paid | Tax Assessment Tax Assessment Total Assessment is a certain percentage of the fair market value that is determined by local assessors to be the total taxable value of land and additions on the property. | Land | Improvement |
|---|---|---|---|---|
| 2025 | -- | $93,196 | $93,196 | -- |
Property History
| Date | Event | Price | List to Sale | Price per Sq Ft |
|---|---|---|---|---|
| 09/16/2025 09/16/25 | For Sale | $731,860 | -- | $262 / Sq Ft |
Source: North Texas Real Estate Information Systems (NTREIS)
MLS Number: 21108771
APN: R1047824
- 16725 Freshwater Dr
- 16724 Freshwater Dr
- Dartmouth Plan at Green Meadows
- Villanova Plan at Green Meadows
- Stanford Plan at Green Meadows
- Grande Magnolia Plan at Green Meadows
- Oleander Plan at Green Meadows
- Vanderbilt Plan at Green Meadows
- Rosewood Plan at Green Meadows
- Grande Rosewood Plan at Green Meadows
- Yale Plan at Green Meadows
- Magnolia Plan at Green Meadows
- Tulane Plan at Green Meadows
- Cornell Plan at Green Meadows
- Juniper Plan at Green Meadows
- Princeton Plan at Green Meadows
- Hickory Plan at Green Meadows
- Brown Plan at Green Meadows
- Laurel Plan at Green Meadows
- 16632 Freshwater Dr
- 16601 Hidden Cove Dr
- 17204 Clover Dr
- 17220 Eastbrook Dr
- 16205 Garden Dr
- 3100 W Punk Carter Pkwy
- 2022 Coventry Dr
- 3424 Cimarron River Dr
- 2608 Camden Ct
- 2820 Crane Ct
- 3409 Keechi Creek Dr
- 4100 Smokey Hill Ct
- 4009 Bear Creek Ct
- 4018 Bear Creek Ct
- 14561 Elion Ct
- 4525 Lamplights Dr
- 4213 Mineral Creek Trail
- 2909 Hackberry Creek Trail
- 4320 S Legacy Dr
- 2732 Spring Creek Trail
- 4525 S Legacy Dr
