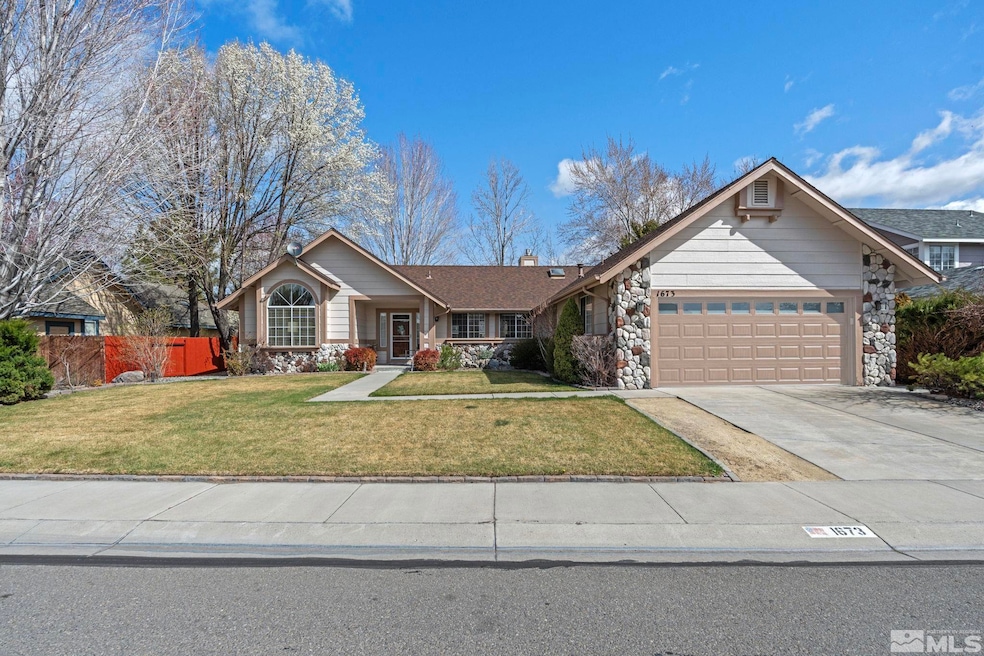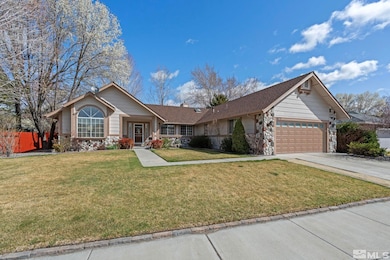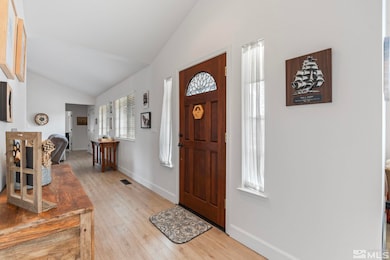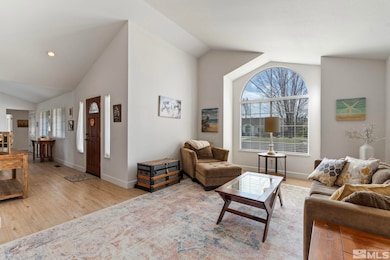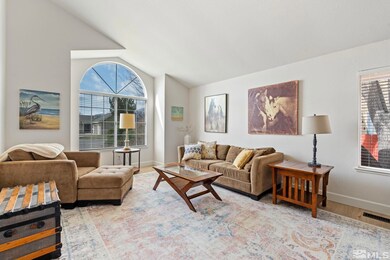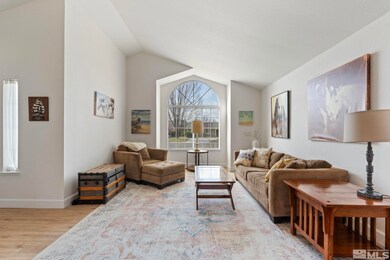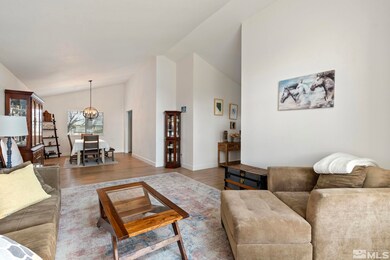
1673 Lantana Dr Minden, NV 89423
Estimated payment $4,376/month
Highlights
- Mountain View
- Separate Formal Living Room
- Great Room
- Deck
- High Ceiling
- Breakfast Area or Nook
About This Home
Charming turnkey 3-Bedroom, 2-Bath Home with Stunning Updates Throughout! This beautifully updated home offers 3 spacious bedrooms and 2 modern bathrooms, featuring an open-concept living and dining area perfect for entertaining. The bright and airy great room is complemented by a cozy gas log fireplace, ideal for relaxing evenings. The primary suite is a true retreat, offering two closets and a luxurious en-suite bath with a walk-in shower, separate soaking tub, and a heated towel rack for added comfort., The second bathroom boasts double sinks and a tub/shower combo, with skylights in both bathrooms that bring in plenty of natural light. Step outside to enjoy the large deck overlooking the meticulously landscaped front and backyard, providing a peaceful oasis for outdoor living. Ceiling fans are installed in all bedrooms for added comfort. The recently renovated kitchen is amazing, with new cabinetry, stainless steel appliances, and elegant leathered granite countertops. Throughout the home, you’ll find luxury vinyl flooring throughout the house, new lighting fixtures, and updated ceiling fans. Plus, the exterior was freshly painted in June 2024, ensuring the home looks as good as new. Don’t miss out on this gem—schedule your tour today!
Home Details
Home Type
- Single Family
Est. Annual Taxes
- $3,629
Year Built
- Built in 1992
Lot Details
- 8,712 Sq Ft Lot
- Back Yard Fenced
- Landscaped
- Level Lot
- Front and Back Yard Sprinklers
- Sprinklers on Timer
HOA Fees
- $80 Monthly HOA Fees
Parking
- 2 Car Attached Garage
- Garage Door Opener
Home Design
- Pitched Roof
- Wood Siding
- Stick Built Home
Interior Spaces
- 2,025 Sq Ft Home
- 1-Story Property
- High Ceiling
- Ceiling Fan
- Gas Log Fireplace
- Double Pane Windows
- Drapes & Rods
- Blinds
- Family Room with Fireplace
- Great Room
- Separate Formal Living Room
- Mountain Views
- Crawl Space
- Fire and Smoke Detector
Kitchen
- Breakfast Area or Nook
- Breakfast Bar
- Built-In Oven
- Gas Oven
- Gas Cooktop
- Microwave
- Disposal
Flooring
- Tile
- Vinyl
Bedrooms and Bathrooms
- 3 Bedrooms
- Walk-In Closet
- 2 Full Bathrooms
- Primary Bathroom Bathtub Only
- Primary Bathroom includes a Walk-In Shower
Laundry
- Laundry Room
- Dryer
- Washer
Outdoor Features
- Deck
Schools
- Minden Elementary School
- Carson Valley Middle School
- Douglas High School
Utilities
- Refrigerated Cooling System
- Forced Air Heating and Cooling System
- Heating System Uses Natural Gas
- Gas Water Heater
- Internet Available
- Phone Available
- Cable TV Available
Community Details
- $295 HOA Transfer Fee
- Terra West Management Association, Phone Number (775) 853-9777
- Minden Cdp Community
- Winhaven Subdivision
- Maintained Community
- The community has rules related to covenants, conditions, and restrictions
Listing and Financial Details
- Home warranty included in the sale of the property
- Assessor Parcel Number 132029212038
Map
Home Values in the Area
Average Home Value in this Area
Tax History
| Year | Tax Paid | Tax Assessment Tax Assessment Total Assessment is a certain percentage of the fair market value that is determined by local assessors to be the total taxable value of land and additions on the property. | Land | Improvement |
|---|---|---|---|---|
| 2025 | $3,505 | $103,647 | $38,500 | $65,147 |
| 2024 | $3,505 | $104,610 | $38,500 | $66,110 |
| 2023 | $3,303 | $101,191 | $38,500 | $62,691 |
| 2022 | $3,303 | $94,290 | $35,000 | $59,290 |
| 2021 | $3,207 | $88,323 | $31,500 | $56,823 |
| 2020 | $3,114 | $87,876 | $31,500 | $56,376 |
| 2019 | $3,006 | $83,622 | $28,000 | $55,622 |
| 2018 | $2,868 | $78,359 | $24,500 | $53,859 |
| 2017 | $2,753 | $79,132 | $24,500 | $54,632 |
| 2016 | $2,683 | $76,241 | $21,000 | $55,241 |
| 2015 | $2,678 | $76,241 | $21,000 | $55,241 |
| 2014 | $2,595 | $72,500 | $19,250 | $53,250 |
Property History
| Date | Event | Price | Change | Sq Ft Price |
|---|---|---|---|---|
| 06/04/2025 06/04/25 | Price Changed | $715,000 | -4.0% | $353 / Sq Ft |
| 04/01/2025 04/01/25 | For Sale | $745,000 | +6.4% | $368 / Sq Ft |
| 09/10/2024 09/10/24 | Sold | $700,000 | -2.2% | $346 / Sq Ft |
| 07/31/2024 07/31/24 | Pending | -- | -- | -- |
| 07/02/2024 07/02/24 | For Sale | $715,999 | +36.0% | $354 / Sq Ft |
| 03/22/2021 03/22/21 | Sold | $526,500 | +7.7% | $260 / Sq Ft |
| 02/15/2021 02/15/21 | Pending | -- | -- | -- |
| 02/10/2021 02/10/21 | For Sale | $489,000 | +46.0% | $241 / Sq Ft |
| 09/02/2014 09/02/14 | Sold | $335,000 | -4.3% | $165 / Sq Ft |
| 08/21/2014 08/21/14 | Pending | -- | -- | -- |
| 06/09/2014 06/09/14 | For Sale | $350,000 | -- | $173 / Sq Ft |
Purchase History
| Date | Type | Sale Price | Title Company |
|---|---|---|---|
| Bargain Sale Deed | $700,000 | First Centennial Title | |
| Bargain Sale Deed | $526,500 | Etrco | |
| Bargain Sale Deed | $335,000 | Northern Nevada Title Cc | |
| Interfamily Deed Transfer | -- | None Available | |
| Interfamily Deed Transfer | -- | None Available | |
| Interfamily Deed Transfer | -- | None Available | |
| Bargain Sale Deed | $414,000 | Western Title Company Inc |
Mortgage History
| Date | Status | Loan Amount | Loan Type |
|---|---|---|---|
| Previous Owner | $275,000 | New Conventional | |
| Previous Owner | $100,000 | Credit Line Revolving |
Similar Homes in Minden, NV
Source: Northern Nevada Regional MLS
MLS Number: 250004066
APN: 1320-29-212-038
- 1721 Lantana Dr
- 1762 Fox Glove Ct Unit 164
- 1099 Alyssum Ct
- 1771 Lantana Dr
- 1105 Fiore Ct
- 1774 Evergreen Ct
- 1780 Lantana Dr
- 1661 W Minden Village Loop
- 1769 La Cita Way
- 1787 Linden Ct
- 1117 Dapple Dr
- 1124 Dapple Dr
- 1171 White Oak Loop
- 1175 White Oak Loop
- 922 Nelle Dr Unit Homesite 517
- 1786 Monte Vista Ave
- 1637 Delta Downs Dr Unit Homesite 49
- 1606 Delta Downs Dr Unit Homesite 60
- 1631 Delta Downs Dr Unit Homesite 52
- 1608 Delta Downs Dr Unit Homesite 61
