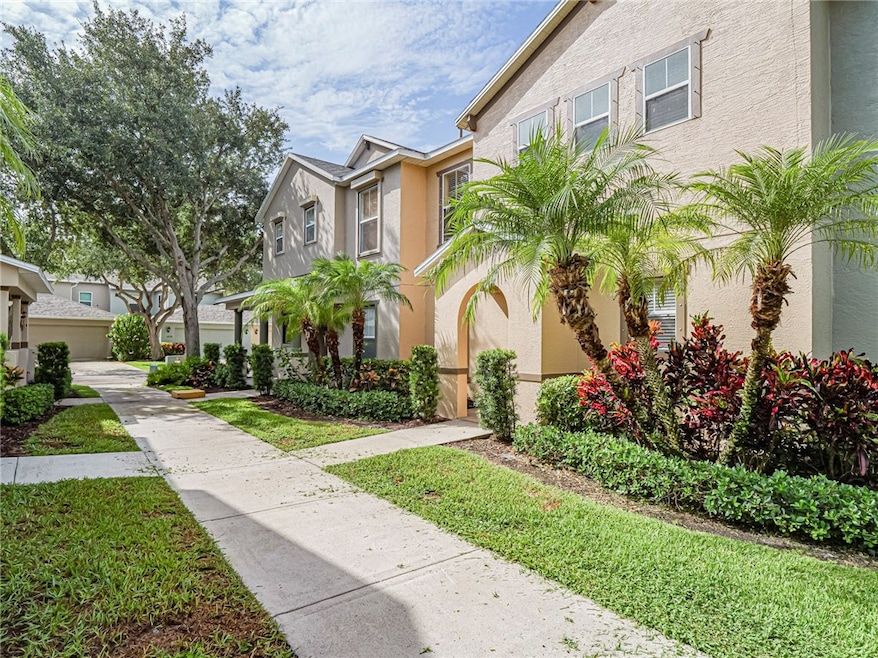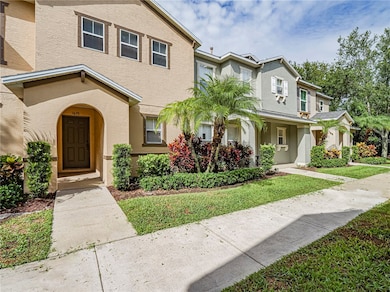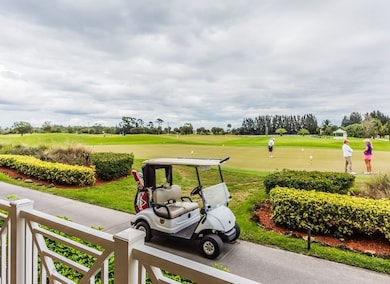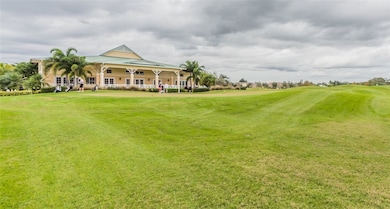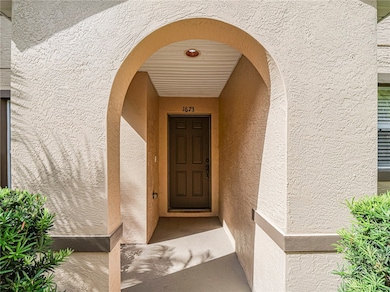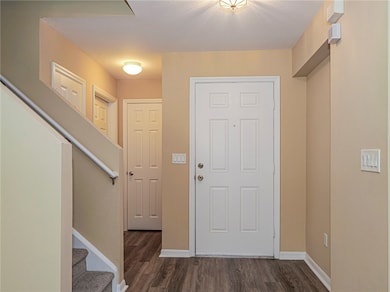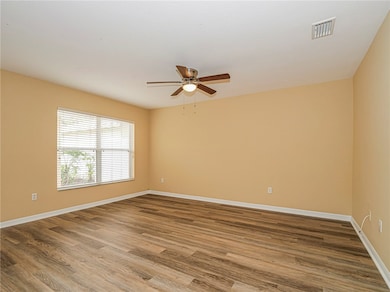1673 Pointe Way W Vero Beach, FL 32966
Estimated payment $1,675/month
Highlights
- Outdoor Pool
- Views
- Community Playground
- Vero Beach High School Rated A-
- Patio
- 3-minute walk to Point West Multi-use Area
About This Home
Beautiful Pet-friendly Community of Pointe West. This Townhome features NEW Roof, New Vinyl Flooring downstairs, New carpet upstairs, Freshly Painted, 3 Bedrooms, 2.5 Baths, 2 Car Garage, Large walk-in pantry & Laundry Room downstairs, Foyer Entry, Double sinks in Baths, Lg Walk-in Closet in Master, Relax on your private back Patio. The Community Boosts affordable Golf & Social Club membership, Sidewalks, Play Area & Community Pools. This home is Move-in Ready!
Listing Agent
Billero & Billero Properties Brokerage Phone: 772-231-0001 License #3138877 Listed on: 06/30/2025
Co-Listing Agent
Billero & Billero Properties Brokerage Phone: 772-231-0001 License #3546727
Home Details
Home Type
- Single Family
Est. Annual Taxes
- $3,054
Year Built
- Built in 2006
Lot Details
- North Facing Home
- Sprinkler System
Parking
- 2 Car Garage
- Driveway
Home Design
- Shingle Roof
- Stucco
Interior Spaces
- 1,594 Sq Ft Home
- 2-Story Property
- Sliding Doors
- Fire and Smoke Detector
- Property Views
Kitchen
- Range
- Microwave
- Dishwasher
- Disposal
Flooring
- Carpet
- Vinyl
Bedrooms and Bathrooms
- 3 Bedrooms
Laundry
- Laundry Room
- Dryer
- Washer
Outdoor Features
- Outdoor Pool
- Patio
Utilities
- Central Heating and Cooling System
- Electric Water Heater
Listing and Financial Details
- Tax Lot 3
- Assessor Parcel Number 33380100021001600003.0
Community Details
Overview
- Association fees include common areas, insurance, ground maintenance, maintenance structure, recreation facilities, roof
- Elliott Merrill Association
- Pointe West North Village Subdivision
Recreation
- Community Playground
- Community Pool
Map
Home Values in the Area
Average Home Value in this Area
Property History
| Date | Event | Price | List to Sale | Price per Sq Ft |
|---|---|---|---|---|
| 10/22/2025 10/22/25 | Price Changed | $269,000 | -3.6% | $169 / Sq Ft |
| 09/23/2025 09/23/25 | Price Changed | $279,000 | -2.1% | $175 / Sq Ft |
| 08/12/2025 08/12/25 | Price Changed | $285,000 | -1.4% | $179 / Sq Ft |
| 06/30/2025 06/30/25 | For Sale | $289,000 | -- | $181 / Sq Ft |
Source: REALTORS® Association of Indian River County
MLS Number: 289258
- 1644 Pointe West Way
- 1733 Pointe Way W
- 1598 78th Ave
- 1851 77th Dr
- 7780 15th Ln
- 8156 Westfield Cir
- 7725 15th Ln
- 8152 Westfield Cir
- 7960 Cabot Tower Place
- 7594 15th Ln
- 7639 15th Ln
- 7631 15th Ln
- 1650 Westfield Ct
- 7725 14th Ln
- 7534 15th Ln
- 7536 15th St
- 8061 Westfield Cir
- 1551 Par Ct
- 1549 Par Ct
- 1543 Par Ct
- 1733 Pointe Way W
- 1598 78th Ave
- 7865 15th Ln
- 7536 15th St
- 1531 Par Ct
- 1576 Birdie Dr
- 2050 Griffon Rd Unit 2400-307.1411581
- 2050 Griffon Rd Unit 2310-308.1411580
- 2050 Griffon Rd Unit 7785-321.1411582
- 2050 Griffon Rd Unit 2310-211.1411583
- 2050 Griffon Rd Unit 2310-102.1411579
- 2050 Griffon Rd
- 7590 20th St
- 7627 S Village Square
- 7420 Oakridge Place
- 8775 20th St Unit 49
- 8775 20th St Unit 5
- 7239 E Village Square
- 7300 20th St Unit 556
- 7300 20th St Unit 523
