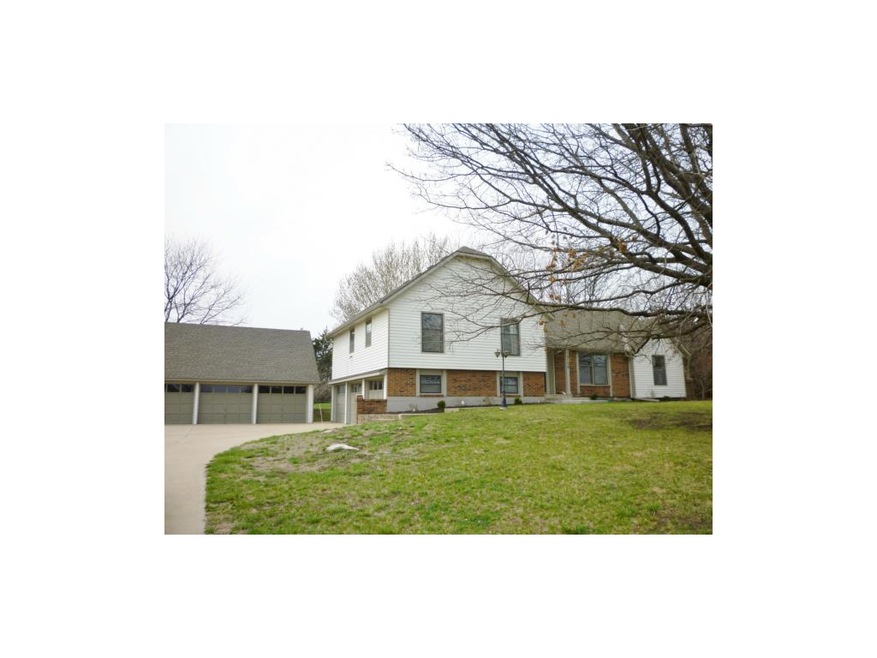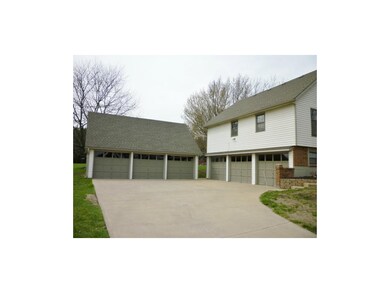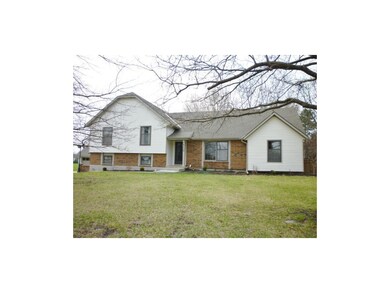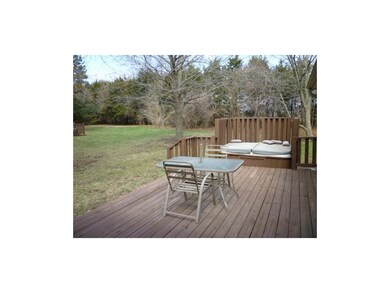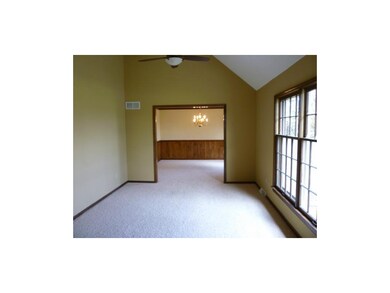
16730 Antioch Rd Stilwell, KS 66085
South Overland Park NeighborhoodEstimated Value: $622,648 - $718,000
Highlights
- Above Ground Pool
- 75,359 Sq Ft lot
- Family Room with Fireplace
- Wolf Springs Elementary School Rated A
- Deck
- Vaulted Ceiling
About This Home
As of June 20146 CAR GARAGE, NEWER ROOF AND INGROUND POOL, FRESH PAINT, NEWER CARPET, A/C FURNACE 7 YEARS OLD. ADDITIONAL LANDSCAPING IN PROGRESS.REMODELLED MASTER BATH. OLD REPUBLIC WARRANTY INCLUDES POOL WARRANTY. 4TH BEDROOM IN BASEMENT IS NON CONFORMING
Last Agent to Sell the Property
Pat Hill
RE/MAX State Line License #SP00025243 Listed on: 04/08/2014
Home Details
Home Type
- Single Family
Est. Annual Taxes
- $3,537
Year Built
- Built in 1979
Lot Details
- 1.73 Acre Lot
- Wood Fence
- Many Trees
Parking
- 6 Car Garage
- Garage Door Opener
Home Design
- Traditional Architecture
- Split Level Home
- Composition Roof
- Board and Batten Siding
- Metal Siding
Interior Spaces
- Wet Bar: Carpet, Built-in Features, Ceiling Fan(s), Double Vanity, Fireplace, Wet Bar, Ceramic Tiles, Pantry
- Built-In Features: Carpet, Built-in Features, Ceiling Fan(s), Double Vanity, Fireplace, Wet Bar, Ceramic Tiles, Pantry
- Vaulted Ceiling
- Ceiling Fan: Carpet, Built-in Features, Ceiling Fan(s), Double Vanity, Fireplace, Wet Bar, Ceramic Tiles, Pantry
- Skylights
- Shades
- Plantation Shutters
- Drapes & Rods
- Family Room with Fireplace
- 2 Fireplaces
- Formal Dining Room
- Recreation Room with Fireplace
- Finished Basement
- Sump Pump
Kitchen
- Breakfast Area or Nook
- Double Oven
- Built-In Range
- Dishwasher
- Kitchen Island
- Granite Countertops
- Laminate Countertops
- Disposal
Flooring
- Wall to Wall Carpet
- Linoleum
- Laminate
- Stone
- Ceramic Tile
- Luxury Vinyl Plank Tile
- Luxury Vinyl Tile
Bedrooms and Bathrooms
- 4 Bedrooms
- Cedar Closet: Carpet, Built-in Features, Ceiling Fan(s), Double Vanity, Fireplace, Wet Bar, Ceramic Tiles, Pantry
- Walk-In Closet: Carpet, Built-in Features, Ceiling Fan(s), Double Vanity, Fireplace, Wet Bar, Ceramic Tiles, Pantry
- Double Vanity
- Bathtub with Shower
Home Security
- Storm Doors
- Fire and Smoke Detector
Outdoor Features
- Above Ground Pool
- Deck
- Enclosed patio or porch
Schools
- Stilwell Elementary School
- Blue Valley Southwest High School
Utilities
- Forced Air Heating and Cooling System
- Heat Exchanger
Community Details
- Association fees include trash pick up
- Ryans Run Subdivision
Listing and Financial Details
- Assessor Parcel Number 1P17700000 0T38
Ownership History
Purchase Details
Home Financials for this Owner
Home Financials are based on the most recent Mortgage that was taken out on this home.Purchase Details
Similar Homes in Stilwell, KS
Home Values in the Area
Average Home Value in this Area
Purchase History
| Date | Buyer | Sale Price | Title Company |
|---|---|---|---|
| Schraeder Thomas R | -- | Platinum Title Llc | |
| Deutsche Bank National Trust Co | $244,000 | None Available |
Mortgage History
| Date | Status | Borrower | Loan Amount |
|---|---|---|---|
| Open | Schraeder Thomas R | $268,800 |
Property History
| Date | Event | Price | Change | Sq Ft Price |
|---|---|---|---|---|
| 06/09/2014 06/09/14 | Sold | -- | -- | -- |
| 04/28/2014 04/28/14 | Pending | -- | -- | -- |
| 04/09/2014 04/09/14 | For Sale | $350,000 | -- | $157 / Sq Ft |
Tax History Compared to Growth
Tax History
| Year | Tax Paid | Tax Assessment Tax Assessment Total Assessment is a certain percentage of the fair market value that is determined by local assessors to be the total taxable value of land and additions on the property. | Land | Improvement |
|---|---|---|---|---|
| 2024 | $5,537 | $54,085 | $15,369 | $38,716 |
| 2023 | $5,434 | $52,187 | $14,442 | $37,745 |
| 2022 | $6,490 | $61,088 | $14,442 | $46,646 |
| 2021 | $5,287 | $47,323 | $13,146 | $34,177 |
| 2020 | $5,200 | $46,230 | $11,447 | $34,783 |
| 2019 | $4,947 | $42,953 | $8,783 | $34,170 |
| 2018 | $5,093 | $43,010 | $8,784 | $34,226 |
| 2017 | $4,941 | $40,802 | $8,784 | $32,018 |
| 2016 | $4,835 | $39,871 | $8,784 | $31,087 |
| 2015 | $4,640 | $38,180 | $8,784 | $29,396 |
| 2013 | -- | $30,245 | $8,784 | $21,461 |
Agents Affiliated with this Home
-
P
Seller's Agent in 2014
Pat Hill
RE/MAX State Line
-
Judy K Jones
J
Buyer's Agent in 2014
Judy K Jones
ReeceNichols -Johnson County West
(913) 269-0483
1 in this area
65 Total Sales
Map
Source: Heartland MLS
MLS Number: 1876518
APN: NP08480000-0T38
- 16600 Eby St
- 16928 Futura St
- 9402 W 167th Terrace
- 16724 Hayes St
- 9306 W 169th Terrace
- 16808 Hayes St
- 9363 W 170th Terrace
- 9371 W 170th Terrace
- 16916 Hayes St
- 9350 W 170th Terrace
- 9366 W 170th Terrace
- 9407 W 167th St
- 9370 W 170th Terrace
- 17008 Hayes St
- 9509 W 164th St
- 9109 W 161st St
- 16429 Knox St
- 16021 Grandview St
- 16017 Kessler St
- 8420 W 175th St
- 16730 Antioch Rd
- 16700 Antioch Rd
- 16760 Antioch Rd
- 16735 Grandview St
- 16790 Antioch Rd
- 8607 W 166th Ct
- 16755 Grandview St
- 8603 W 166th Ct
- 16720 Grandview St
- 8503 W 166th Ct
- 16680 Antioch Rd
- 16777 Antioch Rd
- 8407 W 166th Ct
- 16810 Antioch Rd
- 8606 W 166th Ct
- 0 Antioch Rd Unit 1749840
- 16775 Grandview St
- 8403 W 166th Ct
- 8602 W 166th Ct
- 16740 Grandview St
