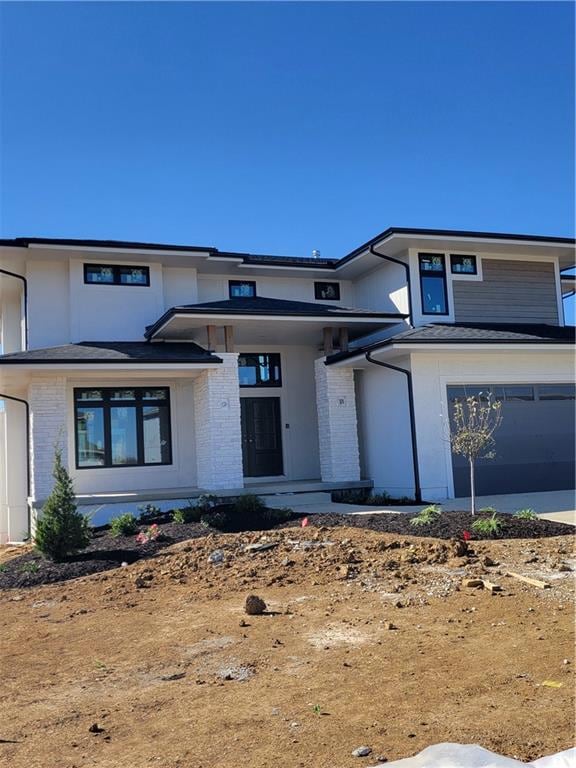16732 S Twilight Ln Olathe, KS 66062
Estimated payment $4,817/month
Highlights
- Traditional Architecture
- Wood Flooring
- Mud Room
- Prairie Creek Elementary School Rated A-
- Great Room with Fireplace
- Breakfast Room
About This Home
Here is your chance to own the ever popular Middleton IV plan by Hilmann Home Building! Beautiful 2 story boasts 5 bedrooms, 3 3/4 baths and 3 car garage. The open 1st floor features a formal dining room and an office with 3⁄4 bath which can serve as a guest quarters. The wonderful kitchen has granite countertops and an island large enough to seat 5. There are two walk-in pantry areas that are conveniently located and are equipped with lots of storage. The great room fireplace has a custom mantle with raised hearth. The mud room area off the garage has a boot-box and hooks backed with beautiful bead board.The 2nd floor highlights a large master bedroom and bath that contains beautiful marble countertops, a euro style walk-in shower, large soaker tub and huge walk-in closet. The 2nd floor laundry has a very convenient sink area with cabinetry which has private access to the master closet. In the laundry room you will also find a separate area for ironing/storage, which is conveniently located just off the master closet. It is hard to miss the beautiful large mirrored stair wall that is bordered with custom tile and trim carpentry. This home is a spec home and almost complete. Located in the premier new construction community of Parkside Reserve developed by Rodrock! Enjoy 40+ acres of community greenspace with coming attractions of trails, pool, clubhouse, grilling station and pickleball courts. Heritage Park—one of Johnson County’s largest outdoor destinations with lake access, golf, dog park, and trails—is less than a mile away. Multiple grocery options, coffee shops (Starbucks, Sweet Tee's and more), and even Yellow Brick Bakery are just minutes away. 10+ Restaurants within 3 miles! Quick highway connections provide easy access to area shopping and dining. Contact listing agents with questions.
Listing Agent
Rodrock & Associates Realtors Brokerage Phone: 913-706-7767 License #SP00050597 Listed on: 02/11/2025
Co-Listing Agent
Rodrock & Associates Realtors Brokerage Phone: 913-706-7767 License #SP00227622
Home Details
Home Type
- Single Family
Est. Annual Taxes
- $9,375
Year Built
- Built in 2025 | Under Construction
HOA Fees
- $96 Monthly HOA Fees
Parking
- 3 Car Attached Garage
Home Design
- Traditional Architecture
- Frame Construction
- Composition Roof
Interior Spaces
- 3,105 Sq Ft Home
- 2-Story Property
- Mud Room
- Great Room with Fireplace
- Formal Dining Room
- Unfinished Basement
- Natural lighting in basement
- Breakfast Room
- Laundry Room
Flooring
- Wood
- Carpet
Bedrooms and Bathrooms
- 5 Bedrooms
- 4 Full Bathrooms
Schools
- Timber Sage Elementary School
- Spring Hill High School
Additional Features
- Energy-Efficient Appliances
- 10,654 Sq Ft Lot
- City Lot
- Forced Air Heating and Cooling System
Community Details
- Parkside Reserve Subdivision, Middleton IV Floorplan
Listing and Financial Details
- Assessor Parcel Number DP56260000-0034
- $0 special tax assessment
Map
Home Values in the Area
Average Home Value in this Area
Tax History
| Year | Tax Paid | Tax Assessment Tax Assessment Total Assessment is a certain percentage of the fair market value that is determined by local assessors to be the total taxable value of land and additions on the property. | Land | Improvement |
|---|---|---|---|---|
| 2024 | $1,788 | $13,304 | $13,304 | -- |
Property History
| Date | Event | Price | List to Sale | Price per Sq Ft |
|---|---|---|---|---|
| 02/11/2025 02/11/25 | For Sale | $749,950 | -- | $242 / Sq Ft |
Purchase History
| Date | Type | Sale Price | Title Company |
|---|---|---|---|
| Warranty Deed | -- | First American Title |
Mortgage History
| Date | Status | Loan Amount | Loan Type |
|---|---|---|---|
| Open | $634,000 | New Conventional |
Source: Heartland MLS
MLS Number: 2530626
APN: DP56260000-0034
- 16735 S Hall St
- 16739 S Twilight Ln
- 16716 S Twilight Ln
- 16723 S Twilight Ln
- 16755 S Twilight Ln
- 16751 S Hall St
- 15539 W 168th Terrace
- 15542 W 168th Terrace
- 15561 W 168th Terrace
- 16772 S Twilight Ln
- 16767 S Hall St
- 15583 W 168th Terrace
- 16777 S Twilight Ln
- 16778 S Twilight Ln
- 15479 W 166th Terrace
- 15627 W 168th Terrace
- 16642 S Hall St
- 16649 S Tomashaw St
- 16661 S Marais Dr
- 15826 W 165th Terrace
- 16894 S Bell Rd
- 16364 S Ryckert St
- 15140 W 157th Terrace
- 15365 S Alden St
- 1920 E Mohawk Cir
- 15450 S Brentwood St
- 18851 W 153rd Ct
- 16615 W 139th St
- 13854 S Darnell St
- 19979 Cornice St
- 19987 Cornice St
- 19637 W 200th St
- 892 E Old Highway 56
- 1604 E Drury Ln
- 1440 E College Way
- 15841 W Beckett Ln
- 1616 E Cedar Place
- 763 S Keeler St
- 600-604 S Harrison St
- 16110 W 133rd St





