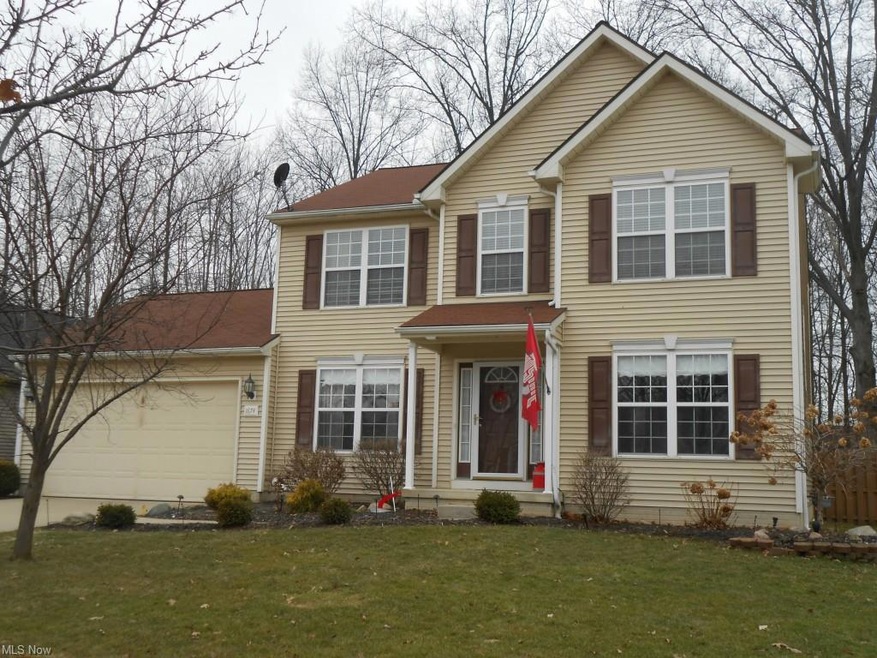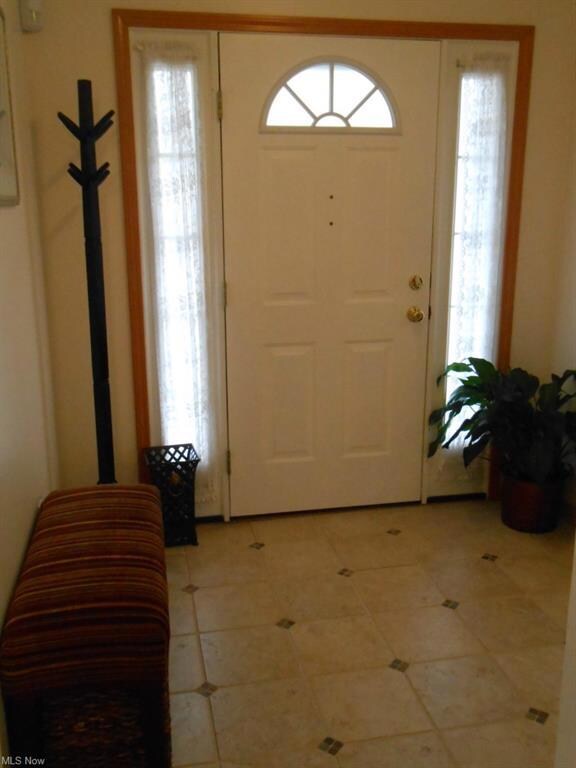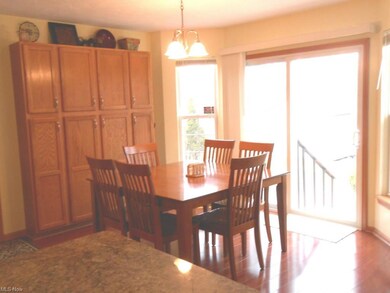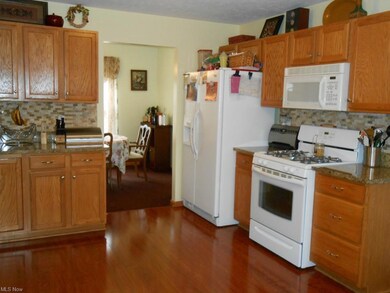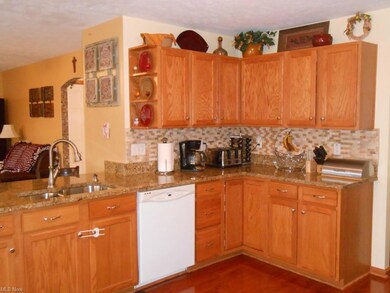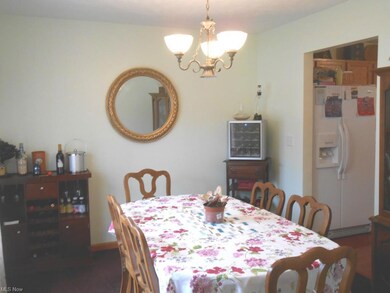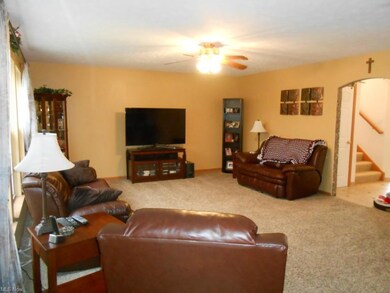
Estimated Value: $447,111 - $522,000
Highlights
- Colonial Architecture
- Porch
- Patio
- Avon East Elementary School Rated A-
- 2 Car Attached Garage
- Home Security System
About This Home
As of June 2015Willow Creek development * Kitchen updated with granite counters, tiled back splash, and laminate wood flooring, and offers an open floor plan to the family room * Fresh paint in many rooms * New carpet in living room '13 * Finished lower level (included in square footage) * Wired for surround sound * Nice size laundry room * Fenced in yard, patio, sprinkler system, and extensive landscaping for your outdoor enjoyment with treed green space for privacy * Great neighborhood located close to highway access, Crocker Park, and Avon Commons.
Home Details
Home Type
- Single Family
Est. Annual Taxes
- $4,569
Year Built
- Built in 2003
Lot Details
- 9,104 Sq Ft Lot
- Lot Dimensions are 70x130
- East Facing Home
- Privacy Fence
- Wood Fence
- Sprinkler System
HOA Fees
- $17 Monthly HOA Fees
Parking
- 2 Car Attached Garage
Home Design
- 2,630 Sq Ft Home
- Colonial Architecture
- Asphalt Roof
- Vinyl Construction Material
Kitchen
- Range
- Microwave
- Dishwasher
- Disposal
Bedrooms and Bathrooms
- 4 Bedrooms
Finished Basement
- Basement Fills Entire Space Under The House
- Sump Pump
Home Security
- Home Security System
- Carbon Monoxide Detectors
- Fire and Smoke Detector
Outdoor Features
- Patio
- Porch
Utilities
- Forced Air Heating and Cooling System
- Heating System Uses Gas
Listing and Financial Details
- Assessor Parcel Number 04-00-027-101-089
Ownership History
Purchase Details
Home Financials for this Owner
Home Financials are based on the most recent Mortgage that was taken out on this home.Purchase Details
Home Financials for this Owner
Home Financials are based on the most recent Mortgage that was taken out on this home.Purchase Details
Home Financials for this Owner
Home Financials are based on the most recent Mortgage that was taken out on this home.Similar Homes in Avon, OH
Home Values in the Area
Average Home Value in this Area
Purchase History
| Date | Buyer | Sale Price | Title Company |
|---|---|---|---|
| Weisenburger Peter J | $280,000 | Northern Title | |
| Younkin Eric | $249,500 | Cleveland Home Title Ltd | |
| Keith Samuel J | $226,900 | Millennium Title Agency Ltd |
Mortgage History
| Date | Status | Borrower | Loan Amount |
|---|---|---|---|
| Open | Weisenburger Peter J | $224,000 | |
| Previous Owner | Younkin Eric | $245,400 | |
| Previous Owner | Younkin Eric | $244,980 | |
| Previous Owner | Keith Samuel J | $177,000 | |
| Previous Owner | Oster Construction Inc | $144,400 | |
| Previous Owner | Oster Construction Inc | $319,125 |
Property History
| Date | Event | Price | Change | Sq Ft Price |
|---|---|---|---|---|
| 06/19/2015 06/19/15 | Sold | $280,000 | -5.1% | $106 / Sq Ft |
| 04/05/2015 04/05/15 | Pending | -- | -- | -- |
| 03/17/2015 03/17/15 | For Sale | $294,900 | -- | $112 / Sq Ft |
Tax History Compared to Growth
Tax History
| Year | Tax Paid | Tax Assessment Tax Assessment Total Assessment is a certain percentage of the fair market value that is determined by local assessors to be the total taxable value of land and additions on the property. | Land | Improvement |
|---|---|---|---|---|
| 2024 | $6,331 | $128,793 | $38,500 | $90,293 |
| 2023 | $5,842 | $105,613 | $31,049 | $74,564 |
| 2022 | $5,787 | $105,613 | $31,049 | $74,564 |
| 2021 | $5,799 | $105,613 | $31,049 | $74,564 |
| 2020 | $5,469 | $93,470 | $27,480 | $65,990 |
| 2019 | $5,357 | $93,470 | $27,480 | $65,990 |
| 2018 | $4,963 | $93,470 | $27,480 | $65,990 |
| 2017 | $4,933 | $86,560 | $24,370 | $62,190 |
| 2016 | $5,098 | $86,560 | $24,370 | $62,190 |
| 2015 | $4,928 | $86,560 | $24,370 | $62,190 |
| 2014 | -- | $77,270 | $22,750 | $54,520 |
| 2013 | $4,594 | $77,270 | $22,750 | $54,520 |
Agents Affiliated with this Home
-
Amy McMahon

Seller's Agent in 2015
Amy McMahon
Howard Hanna
(440) 333-6500
8 in this area
216 Total Sales
Map
Source: MLS Now
MLS Number: 3691940
APN: 04-00-027-101-089
- 31857 Avon Rd
- 2115 Vivian Way
- 0 Avon Rd Unit 4372753
- 0 Avon Rd Unit 4372752
- 1807 Jager Blvd
- 2152 Vivian Way
- 1819 Bur Oak Dr
- 2108 Waters Edge Dr
- 31008 Logan Ct
- 31587 Turtle Cr
- 1416 Bradley Rd
- 2706 Forest Lake Dr
- 1431 Bradley Rd
- V/L Rocky Ridge Dr
- 2800 Rocky Ridge Dr Unit 144
- 2716 Rocky Ridge Dr
- 2786 Rocky Ridge Dr
- 2702 Rocky Ridge Dr
- 2762 Rocky Ridge Dr
- 2678 Rocky Ridge Dr
