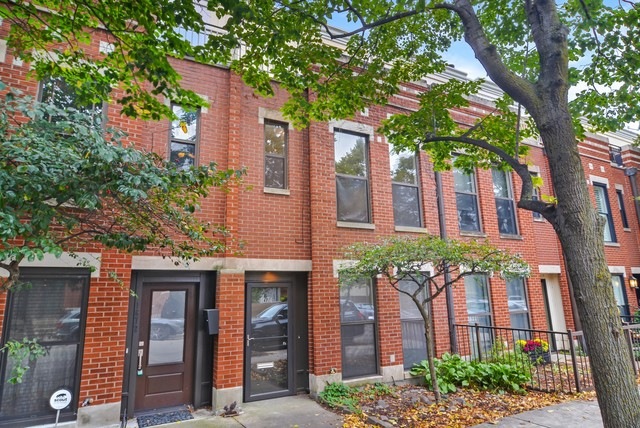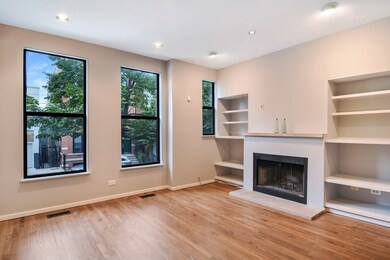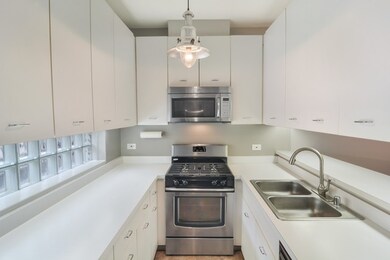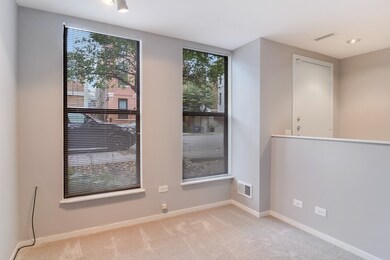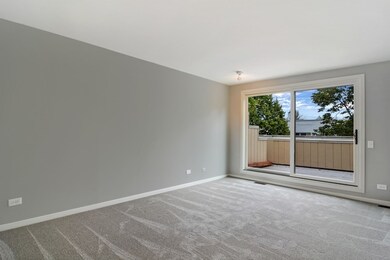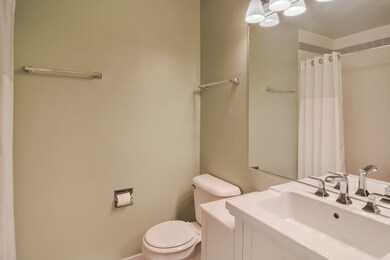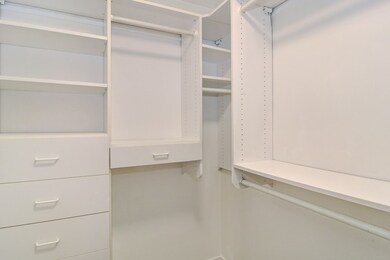
1674 N Bissell St Chicago, IL 60614
Old Town NeighborhoodHighlights
- Deck
- 3-minute walk to North/Clybourn Station
- Main Floor Bedroom
- Mayer Elementary School Rated A-
- Wood Flooring
- 2-minute walk to Clybourn Park
About This Home
As of August 2020Absolute townhome perfection in excellent Lincoln Park/Clybourn Corridor location. Fee simple- No monthly assessments! Super quiet home has three light filled stories and two outdoor spaces. Features private attached heated garage, newly refinished hardwood floors in living/ dining room, wood burning fireplace and many new updates. Entire third floor master suite with abundance of closet space and terrace in the tree tops. Nice front garden! Steps to Brown and Red lines, shopping, theaters and restaurants. Do not miss!
Last Agent to Sell the Property
Berkshire Hathaway HomeServices Chicago License #475155015 Listed on: 01/25/2018

Townhouse Details
Home Type
- Townhome
Est. Annual Taxes
- $8,963
Year Built
- 1985
Parking
- Attached Garage
- Heated Garage
- Garage Door Opener
- Parking Included in Price
- Garage Is Owned
Home Design
- Brick Exterior Construction
- Slab Foundation
Interior Spaces
- Wood Burning Fireplace
- Wood Flooring
Kitchen
- Galley Kitchen
- Oven or Range
- Dishwasher
- Disposal
Bedrooms and Bathrooms
- Main Floor Bedroom
- Walk-In Closet
- Primary Bathroom is a Full Bathroom
Laundry
- Dryer
- Washer
Home Security
Utilities
- Forced Air Heating and Cooling System
- Heating System Uses Gas
- Lake Michigan Water
Additional Features
- Deck
- East or West Exposure
- Property is near a bus stop
Community Details
Pet Policy
- Pets Allowed
Security
- Storm Screens
Ownership History
Purchase Details
Home Financials for this Owner
Home Financials are based on the most recent Mortgage that was taken out on this home.Purchase Details
Home Financials for this Owner
Home Financials are based on the most recent Mortgage that was taken out on this home.Purchase Details
Home Financials for this Owner
Home Financials are based on the most recent Mortgage that was taken out on this home.Purchase Details
Purchase Details
Home Financials for this Owner
Home Financials are based on the most recent Mortgage that was taken out on this home.Similar Homes in Chicago, IL
Home Values in the Area
Average Home Value in this Area
Purchase History
| Date | Type | Sale Price | Title Company |
|---|---|---|---|
| Warranty Deed | $526,500 | Near North National Title | |
| Interfamily Deed Transfer | -- | Lakeshore Title Agency | |
| Warranty Deed | $450,000 | Greater Illinois Title | |
| Interfamily Deed Transfer | -- | -- | |
| Warranty Deed | $303,000 | 1St American Title |
Mortgage History
| Date | Status | Loan Amount | Loan Type |
|---|---|---|---|
| Previous Owner | $473,850 | New Conventional | |
| Previous Owner | $406,775 | New Conventional | |
| Previous Owner | $419,999 | New Conventional | |
| Previous Owner | $136,950 | Unknown | |
| Previous Owner | $135,000 | Unknown | |
| Previous Owner | $158,500 | Unknown | |
| Previous Owner | $159,600 | No Value Available |
Property History
| Date | Event | Price | Change | Sq Ft Price |
|---|---|---|---|---|
| 08/14/2020 08/14/20 | Sold | $526,500 | +1.4% | $411 / Sq Ft |
| 06/29/2020 06/29/20 | Pending | -- | -- | -- |
| 06/26/2020 06/26/20 | For Sale | $519,000 | +15.3% | $405 / Sq Ft |
| 03/30/2018 03/30/18 | Sold | $449,999 | 0.0% | $352 / Sq Ft |
| 02/03/2018 02/03/18 | Pending | -- | -- | -- |
| 01/25/2018 01/25/18 | For Sale | $449,999 | -- | $352 / Sq Ft |
Tax History Compared to Growth
Tax History
| Year | Tax Paid | Tax Assessment Tax Assessment Total Assessment is a certain percentage of the fair market value that is determined by local assessors to be the total taxable value of land and additions on the property. | Land | Improvement |
|---|---|---|---|---|
| 2024 | $8,963 | $53,001 | $12,385 | $40,616 |
| 2023 | $8,963 | $47,001 | $9,988 | $37,013 |
| 2022 | $8,963 | $47,001 | $9,988 | $37,013 |
| 2021 | $8,781 | $46,999 | $9,987 | $37,012 |
| 2020 | $8,886 | $39,887 | $8,789 | $31,098 |
| 2019 | $8,711 | $43,356 | $8,789 | $34,567 |
| 2018 | $8,564 | $43,356 | $8,789 | $34,567 |
| 2017 | $9,015 | $41,879 | $7,191 | $34,688 |
| 2016 | $8,388 | $41,879 | $7,191 | $34,688 |
| 2015 | $7,674 | $41,879 | $7,191 | $34,688 |
| 2014 | $6,476 | $34,902 | $5,593 | $29,309 |
| 2013 | $6,348 | $34,902 | $5,593 | $29,309 |
Agents Affiliated with this Home
-
Jennifer Owen

Seller's Agent in 2020
Jennifer Owen
@ Properties
(773) 848-0653
2 in this area
35 Total Sales
-
Michael Rotstein

Buyer's Agent in 2020
Michael Rotstein
@ Properties
(224) 595-3318
1 in this area
8 Total Sales
-
Cara Buffa

Seller's Agent in 2018
Cara Buffa
Berkshire Hathaway HomeServices Chicago
(312) 593-2608
8 in this area
132 Total Sales
-
Keith Brand

Buyer's Agent in 2018
Keith Brand
Berkshire Hathaway HomeServices Chicago
(847) 529-1405
27 in this area
338 Total Sales
Map
Source: Midwest Real Estate Data (MRED)
MLS Number: MRD09841508
APN: 14-32-425-105-0000
- 1705 N Clybourn Ave Unit H
- 1719 N Fremont St
- 1718 N Clybourn Ave Unit 1
- 935 W Willow St
- 1633 N Clybourn Ave Unit 2N
- 1701 N Dayton St
- 1721 N Sheffield Ave Unit 302
- 1815 N Bissell St Unit 3
- 1822 N Fremont St
- 1830 N Dayton St Unit A
- 1600 N Halsted St Unit 3E
- 1631 N Halsted St
- 1629 N Halsted St
- 1625 N Halsted St
- 1860 N Fremont St
- 1623 N Halsted St
- 1700 N Burling St
- 1842 N Halsted St Unit 3
- 1865 N Fremont St
- 1648 N Burling St Unit E
