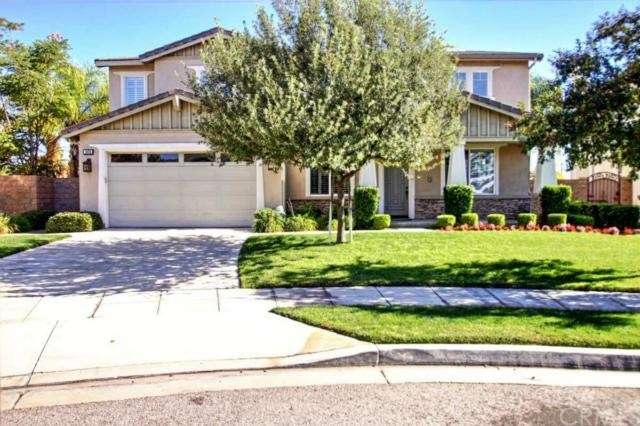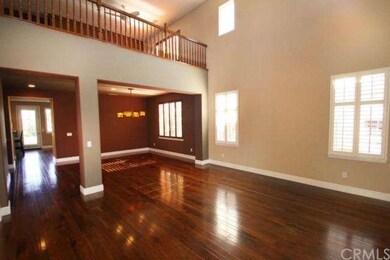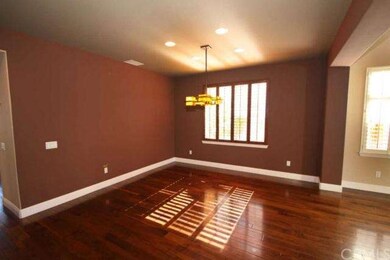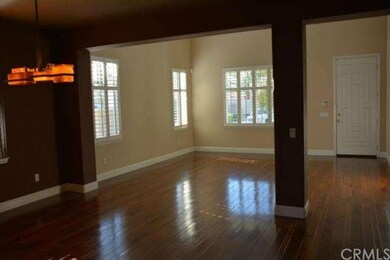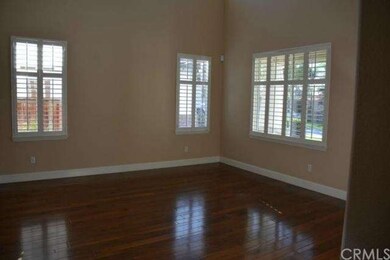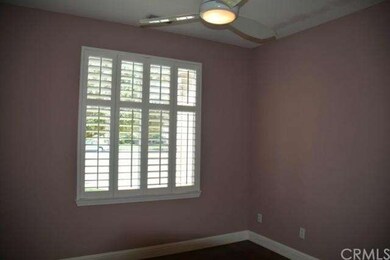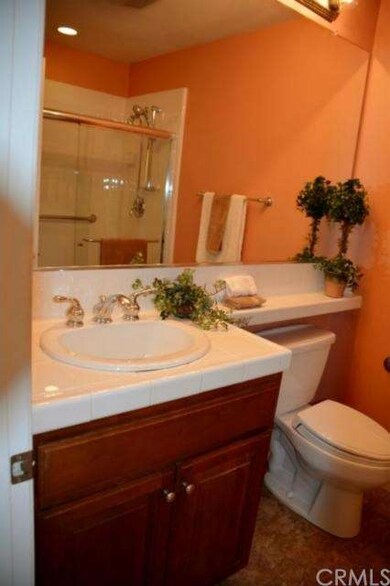
1674 Partridge Ave Upland, CA 91784
Estimated Value: $1,088,000 - $1,311,000
Highlights
- Primary Bedroom Suite
- City Lights View
- Wood Flooring
- Upland High School Rated A-
- Cathedral Ceiling
- Main Floor Bedroom
About This Home
As of July 2015Stunning executive home located in the Colonies. Don't miss out on this beautiful home located on quiet cul-de-sac. Upon entering this beautiful home with it's light, bright and open floor plan notice the 2 story vaulted ceiling in the living room. There is a bedroom with it's own bathroom downstairs. Hardwood flooring and plantation shutters throughout the home. Moving on into the separate family room (with frpl) that is open to the huge gourmet kitchen with loads of counter space, storage, granite counter tops and backsplash, stainless steel appliances, under cabinet lighting, large kitchen island, eat-in area plus breakfast bar. There is an additional bathroom added behind the kitchen that was added in anticipation of putting in a pool. Heading upstairs you will find a large loft/2nd Family Rm that is open to the downstairs. The master bdrm suite features a balcony with mountain and city light views. The luxurious master bath has a separate jetted tub, large shower, dual sinks, additional separate vanity area, separate water closet and 2 separate walk-in closets. 3 additional bdrms upstairs plus 4th bath. Lovely tranquil backyard with no neighbors behind. Ck out the virtual tour for additional pictures. Call for your private showing.
Last Listed By
LINDA ANDERSON
Berkshire Hathaway HS CA License #01214276 Listed on: 02/16/2015
Home Details
Home Type
- Single Family
Est. Annual Taxes
- $9,972
Year Built
- Built in 2004
Lot Details
- 8,712 Sq Ft Lot
- Cul-De-Sac
- Wood Fence
- Block Wall Fence
- Landscaped
- Irregular Lot
- Front and Back Yard Sprinklers
- Back and Front Yard
HOA Fees
- $77 Monthly HOA Fees
Parking
- 2 Car Direct Access Garage
- Parking Available
- Front Facing Garage
- Driveway
Property Views
- City Lights
- Mountain
Home Design
- Slab Foundation
- Tile Roof
Interior Spaces
- 3,583 Sq Ft Home
- Central Vacuum
- Wired For Sound
- Cathedral Ceiling
- Ceiling Fan
- Recessed Lighting
- Raised Hearth
- Fireplace With Gas Starter
- Double Pane Windows
- Plantation Shutters
- Sliding Doors
- Panel Doors
- Entryway
- Family Room with Fireplace
- Family Room Off Kitchen
- Living Room
- Dining Room
- Loft
- Wood Flooring
- Laundry Room
Kitchen
- Open to Family Room
- Eat-In Kitchen
- Breakfast Bar
- Gas Range
- Range Hood
- Microwave
- Water Line To Refrigerator
- Dishwasher
- Kitchen Island
- Granite Countertops
- Ceramic Countertops
- Trash Compactor
- Disposal
- Instant Hot Water
Bedrooms and Bathrooms
- 5 Bedrooms
- Main Floor Bedroom
- Primary Bedroom Suite
- Walk-In Closet
- Dressing Area
- Mirrored Closets Doors
Home Security
- Home Security System
- Intercom
- Carbon Monoxide Detectors
- Fire and Smoke Detector
Outdoor Features
- Concrete Porch or Patio
- Exterior Lighting
- Rain Gutters
Utilities
- Central Heating and Cooling System
- Vented Exhaust Fan
- Gas Water Heater
- Water Softener
Community Details
- Euclid Management Association
- Built by Standard Pacific
Listing and Financial Details
- Tax Lot 2
- Tax Tract Number 159277
- Assessor Parcel Number 1044701020000
Ownership History
Purchase Details
Purchase Details
Home Financials for this Owner
Home Financials are based on the most recent Mortgage that was taken out on this home.Purchase Details
Home Financials for this Owner
Home Financials are based on the most recent Mortgage that was taken out on this home.Similar Homes in Upland, CA
Home Values in the Area
Average Home Value in this Area
Purchase History
| Date | Buyer | Sale Price | Title Company |
|---|---|---|---|
| Huynh Christine Phan | -- | None Available | |
| Huynh Christine Phan | -- | Landwood Title | |
| Huynh Christopher Phan | $720,000 | Landwood Title | |
| Manna Dianne Marie | $538,000 | First American |
Mortgage History
| Date | Status | Borrower | Loan Amount |
|---|---|---|---|
| Open | Huynh Christopher Phan | $360,000 | |
| Previous Owner | Manna Dianne Marie | $287,000 | |
| Previous Owner | Manna Dianne Marie | $322,700 |
Property History
| Date | Event | Price | Change | Sq Ft Price |
|---|---|---|---|---|
| 07/30/2015 07/30/15 | Sold | $720,000 | -1.4% | $201 / Sq Ft |
| 07/06/2015 07/06/15 | Pending | -- | -- | -- |
| 04/23/2015 04/23/15 | Price Changed | $730,000 | -0.7% | $204 / Sq Ft |
| 02/24/2015 02/24/15 | Price Changed | $735,000 | -3.2% | $205 / Sq Ft |
| 02/16/2015 02/16/15 | For Sale | $759,500 | 0.0% | $212 / Sq Ft |
| 02/06/2015 02/06/15 | Pending | -- | -- | -- |
| 11/20/2014 11/20/14 | For Sale | $759,500 | -- | $212 / Sq Ft |
Tax History Compared to Growth
Tax History
| Year | Tax Paid | Tax Assessment Tax Assessment Total Assessment is a certain percentage of the fair market value that is determined by local assessors to be the total taxable value of land and additions on the property. | Land | Improvement |
|---|---|---|---|---|
| 2024 | $9,972 | $870,442 | $292,469 | $577,973 |
| 2023 | $9,832 | $853,374 | $286,734 | $566,640 |
| 2022 | $9,621 | $836,641 | $281,112 | $555,529 |
| 2021 | $9,593 | $820,236 | $275,600 | $544,636 |
| 2020 | $9,338 | $811,825 | $272,774 | $539,051 |
| 2019 | $9,295 | $795,906 | $267,425 | $528,481 |
| 2018 | $9,083 | $780,300 | $262,181 | $518,119 |
| 2017 | $8,838 | $765,000 | $257,040 | $507,960 |
| 2016 | $8,257 | $720,000 | $252,000 | $468,000 |
| 2015 | $7,583 | $655,429 | $147,876 | $507,553 |
| 2014 | $7,413 | $642,590 | $144,979 | $497,611 |
Agents Affiliated with this Home
-

Seller's Agent in 2015
LINDA ANDERSON
Berkshire Hathaway HS CA
-
Honor Sanchez

Buyer's Agent in 2015
Honor Sanchez
HMS REAL ESTATE SERVICES
(909) 732-8575
7 Total Sales
Map
Source: California Regional Multiple Listing Service (CRMLS)
MLS Number: IV14246001
APN: 1044-701-02
- 1526 Cole Ln
- 8641 La Grande St
- 8672 La Grande St
- 6880 Topaz St
- 8784 Lurline St
- 1661 Danbrook Place
- 1347 Cole Ln
- 7586 Cerrito Rojo Dr
- 7563 Alta Cuesta Dr
- 1303 Swan Loop S
- 1314 N North Hills Dr
- 8772 Mignonette St
- 8371 Hawthorne St
- 1268 Upland Hills Dr S
- 1244 Winged Foot Dr Unit 24
- 1635 Hogan Ct
- 1635 Faldo Ct
- 1190 Winged Foot Dr
- 7171 Garnet St
- 8985 Sage Dr
- 1674 Partridge Ave
- 1670 Partridge Ave
- 1678 Partridge Ave
- 1682 Partridge Ave
- 1681 Partridge Ave
- 1686 Partridge Ave
- 1679 Eastgate Ave
- 1687 Eastgate Ave
- 1690 Partridge Ave
- 1687 Partridge Ave
- 1693 Eastgate Ave
- 1670 Quail St
- 1697 Eastgate Ave
- 1694 Partridge Ave
- 1699 Eastgate Ave
- 1660 Quail St
- 1701 Eastgate Ave
- 1698 Partridge Ave
- 1650 Quail St
- 8484 Lomita Dr
