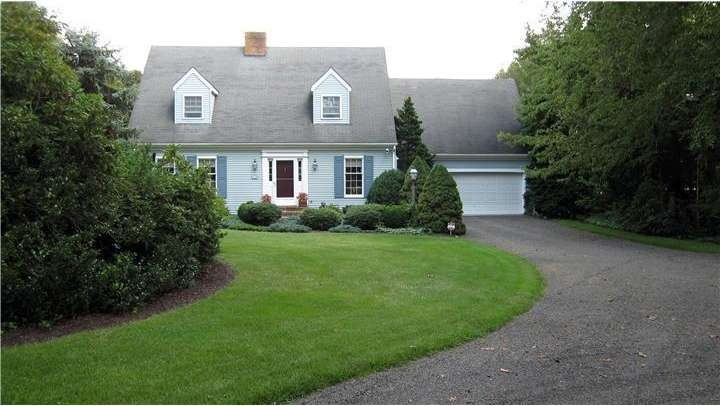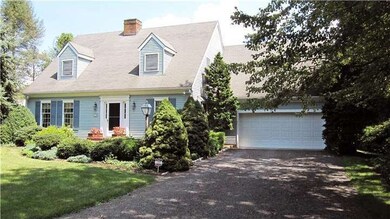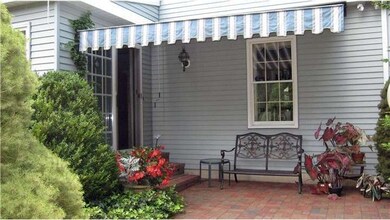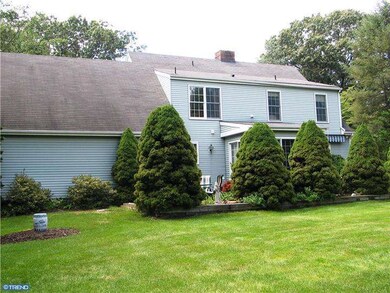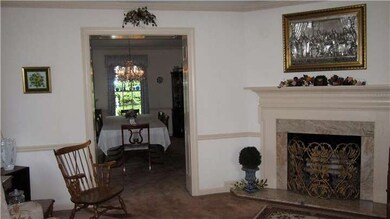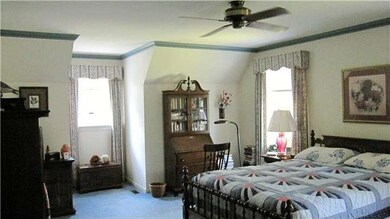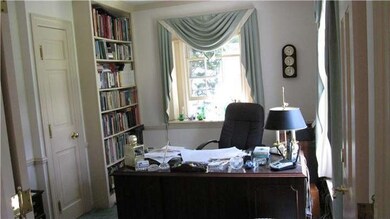
1674 Route 206 Southampton, NJ 08088
Estimated Value: $508,568 - $640,000
Highlights
- Cape Cod Architecture
- Deck
- 2 Fireplaces
- Shawnee High School Rated A-
- Attic
- No HOA
About This Home
As of June 2013Custom, Elegant home on 3 acres. Unbelievably managed landscaped setting. This country cape is designed with large gatherings in mind. Every detail has been considered and maintained. The home features an office off the entry foyer with french doors. Again french doors secure the living room w/marble fireplace. The dining room is made special w/built in cupboards. Finishing off the first floor are, the family room with wood stove, a sun-room looking out over the rear yard and brick patio, and a kitchen which looks out to this entire area. The 2nd floor is a full 3 bedrooms with one bedroom used as a laundry room and office. There is an expansive unfinished storage space over the entire garage ready for creative efforts to finish. The basement has a large finished section with bookshelves and cabinets galore. Lastly the oversize 2 car garage has kitchen cabinets in place to assist in entertaining out side. And a Brand New 40 year Timberline Roof!!
Last Agent to Sell the Property
Keller Williams Realty - Moorestown License #8035114 Listed on: 09/14/2012

Home Details
Home Type
- Single Family
Est. Annual Taxes
- $7,171
Year Built
- Built in 1982
Lot Details
- 3.2 Acre Lot
- Irregular Lot
- Back and Front Yard
- Property is in good condition
- Property is zoned RCPL
Parking
- 2 Car Attached Garage
- 3 Open Parking Spaces
- Driveway
Home Design
- Cape Cod Architecture
- Pitched Roof
- Vinyl Siding
Interior Spaces
- 2,650 Sq Ft Home
- Property has 2 Levels
- 2 Fireplaces
- Marble Fireplace
- Family Room
- Living Room
- Dining Room
- Home Security System
- Laundry on upper level
- Attic
Kitchen
- Double Oven
- Cooktop
Bedrooms and Bathrooms
- 3 Bedrooms
- En-Suite Primary Bedroom
- En-Suite Bathroom
- 2.5 Bathrooms
Finished Basement
- Basement Fills Entire Space Under The House
- Laundry in Basement
Outdoor Features
- Deck
- Exterior Lighting
Utilities
- Forced Air Heating and Cooling System
- Heating System Uses Oil
- 200+ Amp Service
- Well
- Electric Water Heater
- On Site Septic
Community Details
- No Home Owners Association
Listing and Financial Details
- Tax Lot 00014 01
- Assessor Parcel Number 33-03101-00014 01
Ownership History
Purchase Details
Home Financials for this Owner
Home Financials are based on the most recent Mortgage that was taken out on this home.Purchase Details
Home Financials for this Owner
Home Financials are based on the most recent Mortgage that was taken out on this home.Similar Homes in Southampton, NJ
Home Values in the Area
Average Home Value in this Area
Purchase History
| Date | Buyer | Sale Price | Title Company |
|---|---|---|---|
| Martin Ryan Thomas | $330,000 | Group 21 Title Agency Llc | |
| Rainey Lawrence A | $300,000 | Title Evolution |
Mortgage History
| Date | Status | Borrower | Loan Amount |
|---|---|---|---|
| Open | Martin Ryan Thomas | $264,000 |
Property History
| Date | Event | Price | Change | Sq Ft Price |
|---|---|---|---|---|
| 06/12/2013 06/12/13 | Sold | $300,000 | +3.5% | $113 / Sq Ft |
| 04/20/2013 04/20/13 | Pending | -- | -- | -- |
| 02/28/2013 02/28/13 | Price Changed | $289,900 | -3.0% | $109 / Sq Ft |
| 12/06/2012 12/06/12 | Price Changed | $298,900 | -0.3% | $113 / Sq Ft |
| 10/16/2012 10/16/12 | Price Changed | $299,900 | -9.1% | $113 / Sq Ft |
| 09/14/2012 09/14/12 | For Sale | $329,900 | -- | $124 / Sq Ft |
Tax History Compared to Growth
Tax History
| Year | Tax Paid | Tax Assessment Tax Assessment Total Assessment is a certain percentage of the fair market value that is determined by local assessors to be the total taxable value of land and additions on the property. | Land | Improvement |
|---|---|---|---|---|
| 2024 | $8,168 | $257,100 | $83,600 | $173,500 |
| 2023 | $8,168 | $257,100 | $83,600 | $173,500 |
| 2022 | $7,880 | $257,100 | $83,600 | $173,500 |
| 2021 | $7,050 | $257,100 | $83,600 | $173,500 |
| 2020 | $7,538 | $257,100 | $83,600 | $173,500 |
| 2019 | $7,376 | $257,100 | $83,600 | $173,500 |
| 2018 | $7,204 | $257,100 | $83,600 | $173,500 |
| 2017 | $7,230 | $257,100 | $83,600 | $173,500 |
| 2016 | $7,075 | $257,100 | $83,600 | $173,500 |
| 2015 | $6,852 | $257,100 | $83,600 | $173,500 |
| 2014 | $6,610 | $257,100 | $83,600 | $173,500 |
Agents Affiliated with this Home
-
Ralph Rizziello

Seller's Agent in 2013
Ralph Rizziello
Keller Williams Realty - Moorestown
(856) 316-1100
46 Total Sales
-
Edward Struzynski
E
Buyer's Agent in 2013
Edward Struzynski
Home365, LLC
(609) 337-2476
3 Total Sales
Map
Source: Bright MLS
MLS Number: 1004098538
APN: 33-03101-0000-00014-01
