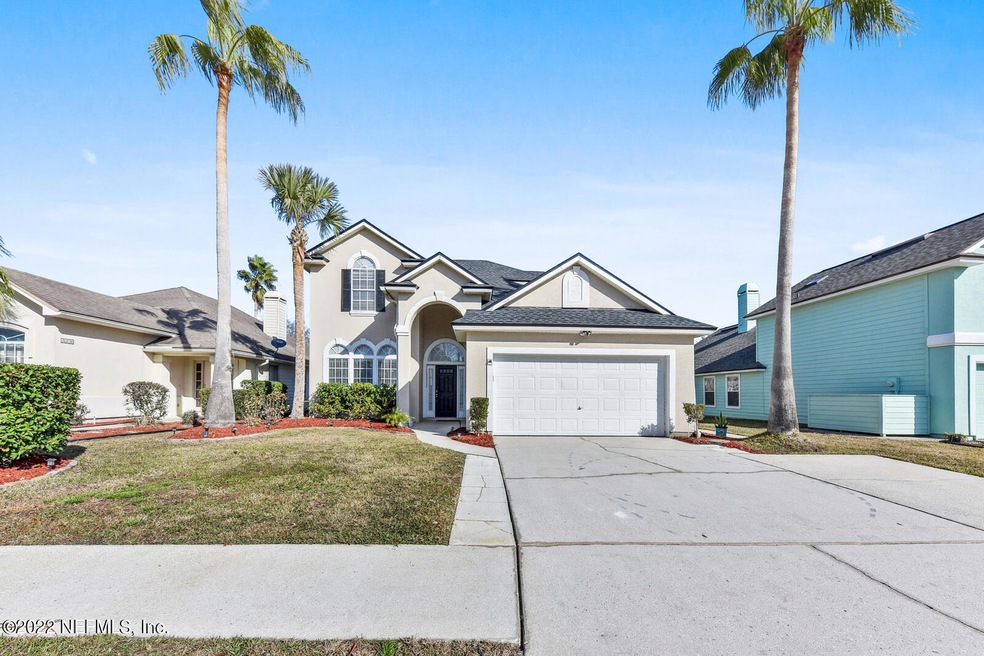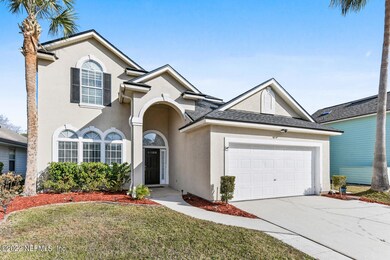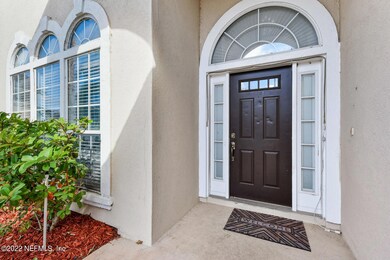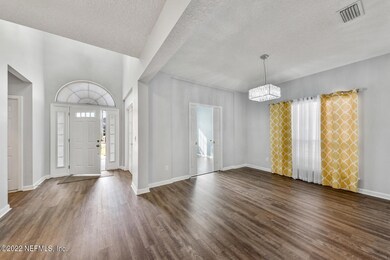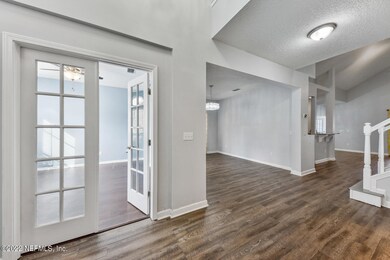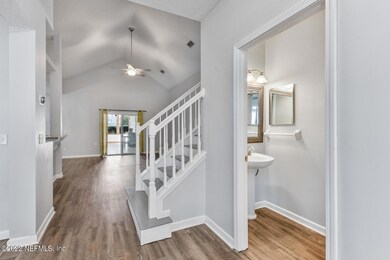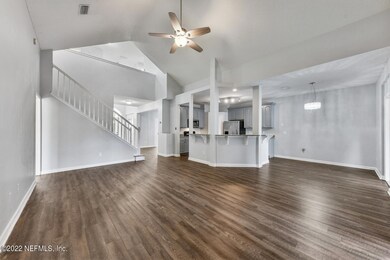
1674 Rustling Dr Fleming Island, FL 32003
Highlights
- Golf Course Community
- Fitness Center
- Clubhouse
- Fleming Island Elementary School Rated A
- Home fronts a pond
- Deck
About This Home
As of April 2022Wow Under $150 per sqft estate sized home nestled in the golf course community of Eagle Harbor. Dotted with tall palm trees overlooking the large lake offering a beautiful sunset view. New vinyl plank flooring, updated lighting, freshly painted interior & soaring ceilings make for an impressive entry. Separate office with French doors, formal dining & half bath tucked under the stairs. Open concept kitchen, family room and breakfast room plus breakfast bar is the perfect space for family gatherings. Just steps away the massive party room is heated/cooled separately adding 750 sqft to the floor plan. The master suite is downstairs overlooking the deck & lake. En-suite spa like master bath is complete w/oversized closet. Upstairs there is a cozy landing loft, 3 Bedrooms & full bath.
Last Agent to Sell the Property
THE LEGENDS OF REAL ESTATE License #3304458 Listed on: 02/05/2022

Home Details
Home Type
- Single Family
Est. Annual Taxes
- $4,226
Year Built
- Built in 1999
Lot Details
- Home fronts a pond
HOA Fees
- $4 Monthly HOA Fees
Parking
- 2 Car Attached Garage
- Additional Parking
Home Design
- Traditional Architecture
- Wood Frame Construction
- Shingle Roof
- Stucco
Interior Spaces
- 3,199 Sq Ft Home
- 2-Story Property
- Vaulted Ceiling
- Entrance Foyer
Kitchen
- Breakfast Area or Nook
- Eat-In Kitchen
- Breakfast Bar
- Electric Range
- Microwave
- Dishwasher
- Disposal
Flooring
- Carpet
- Tile
- Vinyl
Bedrooms and Bathrooms
- 4 Bedrooms
- Walk-In Closet
- Bathtub With Separate Shower Stall
Laundry
- Dryer
- Washer
Outdoor Features
- Deck
- Patio
- Front Porch
Utilities
- Central Heating and Cooling System
- Electric Water Heater
Listing and Financial Details
- Assessor Parcel Number 31042602126202542
Community Details
Overview
- Eagle Harbor Subdivision
Amenities
- Clubhouse
Recreation
- Golf Course Community
- Tennis Courts
- Community Playground
- Fitness Center
- Community Pool
- Jogging Path
Ownership History
Purchase Details
Home Financials for this Owner
Home Financials are based on the most recent Mortgage that was taken out on this home.Purchase Details
Home Financials for this Owner
Home Financials are based on the most recent Mortgage that was taken out on this home.Purchase Details
Purchase Details
Home Financials for this Owner
Home Financials are based on the most recent Mortgage that was taken out on this home.Similar Homes in Fleming Island, FL
Home Values in the Area
Average Home Value in this Area
Purchase History
| Date | Type | Sale Price | Title Company |
|---|---|---|---|
| Warranty Deed | $270,000 | Watson Title Svcs Of North F | |
| Warranty Deed | $192,600 | None Available | |
| Warranty Deed | -- | None Available | |
| Warranty Deed | $153,000 | Residential Title Services I |
Mortgage History
| Date | Status | Loan Amount | Loan Type |
|---|---|---|---|
| Open | $264,071 | FHA | |
| Closed | $265,109 | New Conventional | |
| Previous Owner | $316,000 | Purchase Money Mortgage | |
| Previous Owner | $39,000 | Credit Line Revolving | |
| Previous Owner | $110,000 | Credit Line Revolving | |
| Previous Owner | $66,500 | Stand Alone Second | |
| Previous Owner | $196,000 | Unknown | |
| Previous Owner | $169,600 | Unknown | |
| Previous Owner | $38,000 | Credit Line Revolving |
Property History
| Date | Event | Price | Change | Sq Ft Price |
|---|---|---|---|---|
| 12/17/2023 12/17/23 | Off Market | $270,000 | -- | -- |
| 12/17/2023 12/17/23 | Off Market | $192,600 | -- | -- |
| 12/17/2023 12/17/23 | Off Market | $465,000 | -- | -- |
| 04/12/2022 04/12/22 | Sold | $465,000 | -2.1% | $145 / Sq Ft |
| 03/18/2022 03/18/22 | Pending | -- | -- | -- |
| 02/05/2022 02/05/22 | For Sale | $475,000 | +75.9% | $148 / Sq Ft |
| 02/17/2017 02/17/17 | Sold | $270,000 | -1.8% | $111 / Sq Ft |
| 01/10/2017 01/10/17 | Pending | -- | -- | -- |
| 12/29/2016 12/29/16 | For Sale | $275,000 | +42.8% | $113 / Sq Ft |
| 09/15/2016 09/15/16 | Sold | $192,600 | -17.7% | $79 / Sq Ft |
| 08/26/2016 08/26/16 | Pending | -- | -- | -- |
| 06/03/2016 06/03/16 | For Sale | $234,000 | -- | $96 / Sq Ft |
Tax History Compared to Growth
Tax History
| Year | Tax Paid | Tax Assessment Tax Assessment Total Assessment is a certain percentage of the fair market value that is determined by local assessors to be the total taxable value of land and additions on the property. | Land | Improvement |
|---|---|---|---|---|
| 2024 | $4,226 | $254,276 | -- | -- |
| 2023 | $4,226 | $246,870 | $0 | $0 |
| 2022 | $4,841 | $299,350 | $0 | $0 |
| 2021 | $4,821 | $290,632 | $0 | $0 |
| 2020 | $4,675 | $286,620 | $0 | $0 |
| 2019 | $4,621 | $280,176 | $0 | $0 |
| 2018 | $4,312 | $274,952 | $0 | $0 |
| 2017 | $4,605 | $251,040 | $0 | $0 |
| 2016 | $4,316 | $236,361 | $0 | $0 |
| 2015 | $4,838 | $224,313 | $0 | $0 |
| 2014 | $4,402 | $196,726 | $0 | $0 |
Agents Affiliated with this Home
-
Renee Hanson

Seller's Agent in 2022
Renee Hanson
THE LEGENDS OF REAL ESTATE
(904) 571-6089
13 in this area
83 Total Sales
-
Kelly Burns

Buyer's Agent in 2022
Kelly Burns
NAVY TO NAVY HOMES LLC
(904) 805-2999
3 in this area
46 Total Sales
-
Jackie Andrawis

Seller's Agent in 2017
Jackie Andrawis
WATSON REALTY CORP
(904) 451-5572
4 in this area
25 Total Sales
-
E
Buyer's Agent in 2017
ERICA WASHKILL
PLANET EARTH REALTY
-
KIM WAKENSHAW
K
Seller's Agent in 2016
KIM WAKENSHAW
I ON REAL ESTATE & INVESTMENTS
11 Total Sales
Map
Source: realMLS (Northeast Florida Multiple Listing Service)
MLS Number: 1152597
APN: 31-04-26-021262-025-42
- 1608 Rustling Dr
- 1884 Lake Forest Ln
- 1754 Rustling Dr
- 1816 Lake Forest Ln
- 1700 Country Walk Dr
- 2305 Range Crescent Ct
- 1758 Country Walk Dr
- 1466 Arena Rd
- 2148 Blue Heron Cove Dr
- 1685 Pinecrest Dr
- 1821 Wind Ridge Ct
- 2346 Fairfield Ct
- 1684 Sanctuary Way
- 1724 Sanctuary Way
- 1625 Pinecrest Dr
- 2017 Pond Ridge Ct Unit 1003
- 2011 Pond Ridge Ct Unit 1201
- 2480 Stoney Glen Dr
- 2268 S Brook Dr
- 2152 Deer Run Ln
