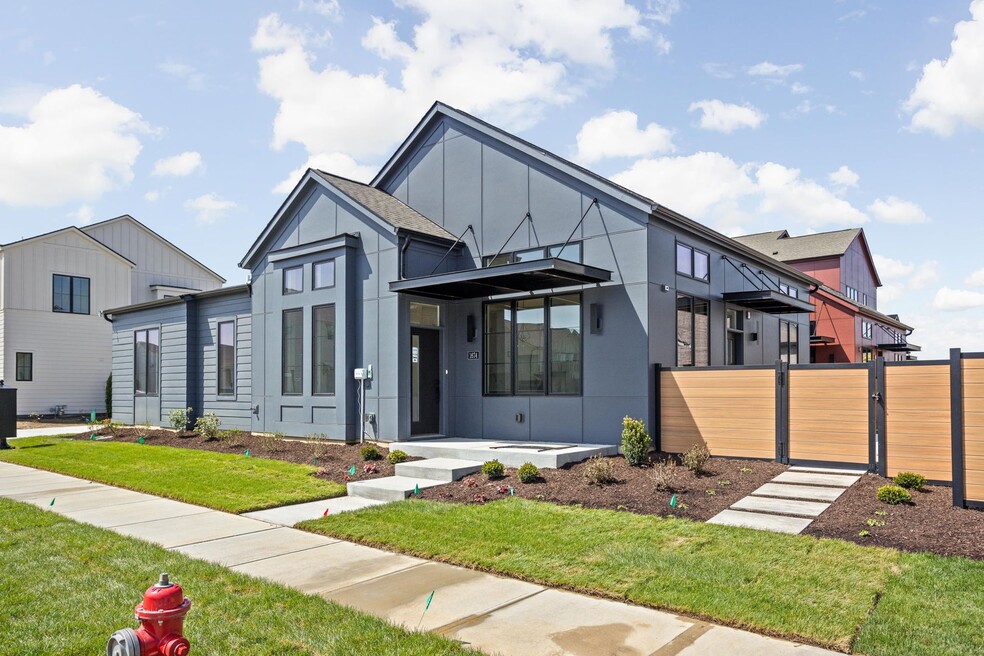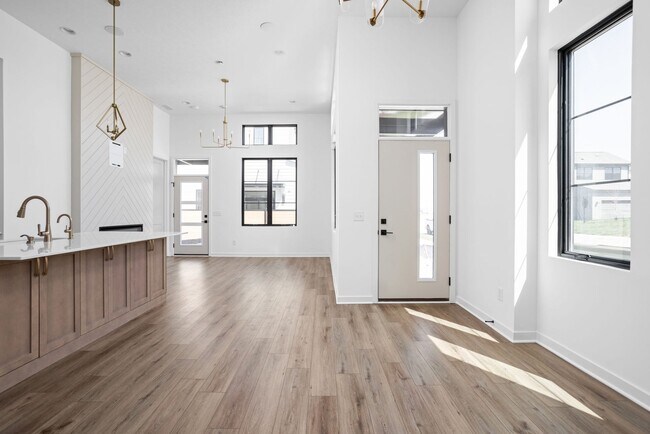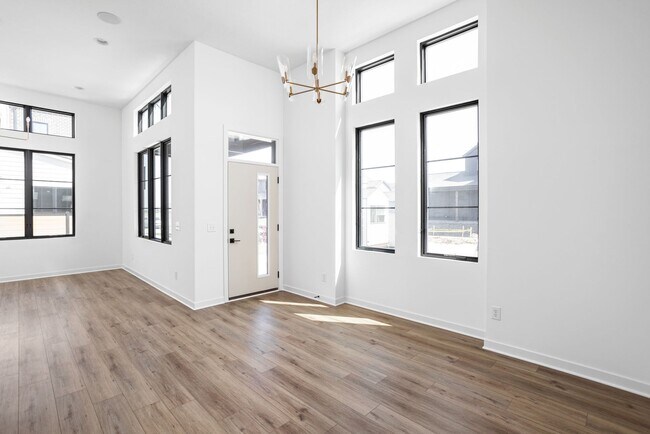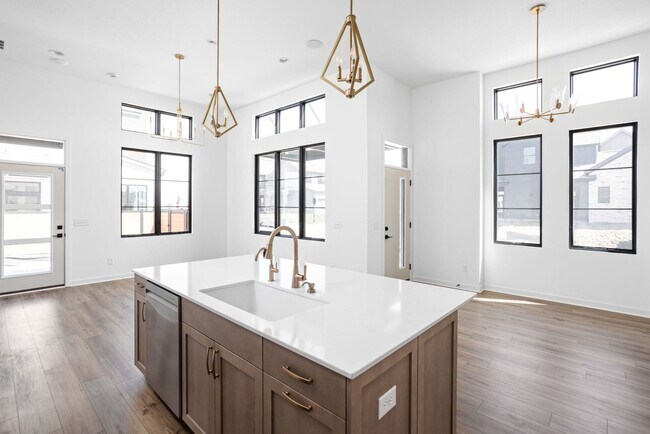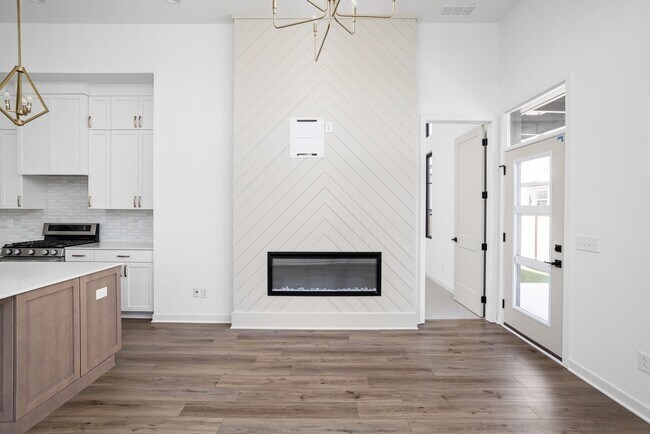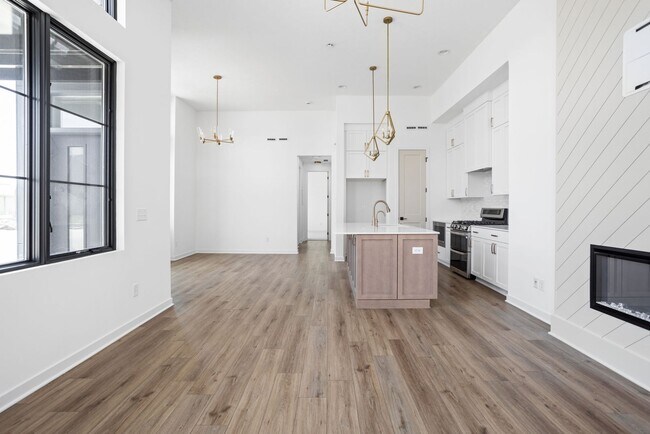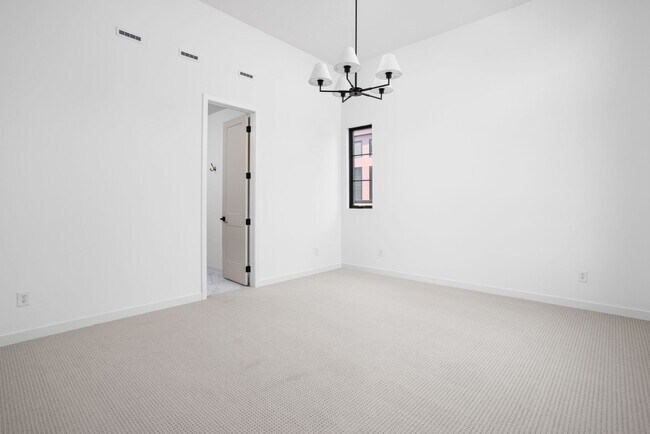
NEW CONSTRUCTION
AVAILABLE
Estimated payment $3,219/month
Total Views
987
2
Beds
2
Baths
1,308
Sq Ft
$352
Price per Sq Ft
Highlights
- New Construction
- Community Lake
- Tennis Courts
- Maple Glen Elementary Rated A
- Community Pool
- Community Center
About This Home
NOW SELLING! Are you ready for a seamless lifestyle? The Terraces at Midland are calling your name! We focused on the specifics like lawn maintenance, livable home plans, and lush private patios with turf so you can spend your time enjoying Midland’s countless amenities, traveling to your favorite places, and living life to the fullest. Schedule an appointment now!
Sales Office
All tours are by appointment only. Please contact sales office to schedule.
Hours
Monday - Sunday
Office Address
17361 Ackerson Blvd
Westfield, IN 46074
Home Details
Home Type
- Single Family
HOA Fees
- $335 Monthly HOA Fees
Parking
- 2 Car Garage
Home Design
- New Construction
Interior Spaces
- 1-Story Property
- Fireplace
Bedrooms and Bathrooms
- 2 Bedrooms
- Walk-In Closet
- 2 Full Bathrooms
Community Details
Overview
- Association fees include lawn maintenance, ground maintenance
- Community Lake
- Views Throughout Community
- Pond in Community
Amenities
- Community Center
Recreation
- Tennis Courts
- Community Basketball Court
- Pickleball Courts
- Sport Court
- Community Playground
- Community Pool
- Splash Pad
- Park
- Trails
Map
Other Move In Ready Homes in Midland - The Terraces
About the Builder
Estridge Homes has built over 8,000 homes in a wide variety of price ranges for young professionals, growing families and active adults, while also building some of the most inclusive custom homes and neighborhoods in central Indiana. They strive to serve and enrich the lives of each other, their families, and everyone they touch; to continually grow as people, in their practices, and financial strength; to live, work, and serve the community according to Biblical Principles.
Nearby Homes
- 1457 Beaumont Cir
- Midland - The Towns
- Midland - Middleton
- Midland - Crawford
- Midland - Conrail
- Midland - The Terraces
- Midland - Winslow
- 1181 W State Road 32
- Ravinia - Ravinia SL Arch
- Ravinia - Ravinia Venture
- 823 W State Road 32
- Orchard View - Arbor Series
- 17305 Spring Mill Rd
- Somerset West
- Wood Wind - Wood Wind - Northwind
- 887 Tuxedo Dr
- Sycamore Glen
- Winterburg - Winterburg 70s
- Winterburg - Winterburg 60s
- 2635 Ruffian Dr
