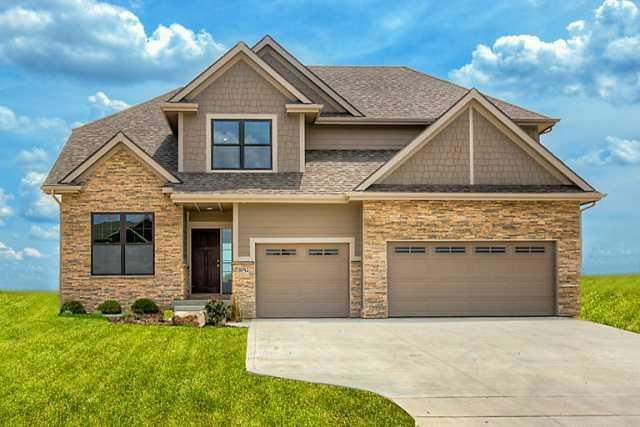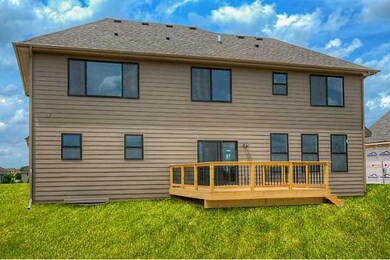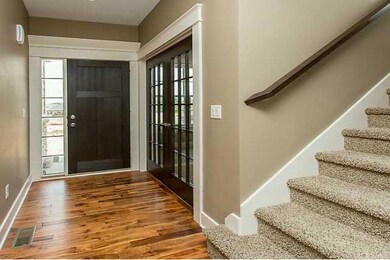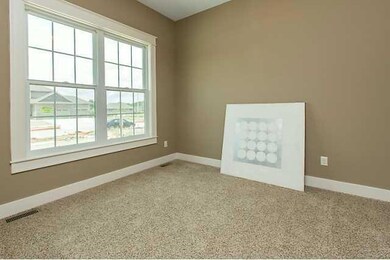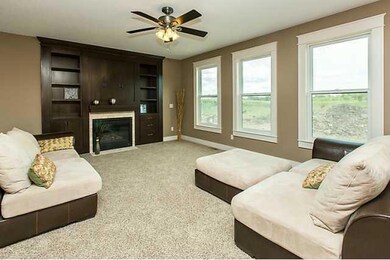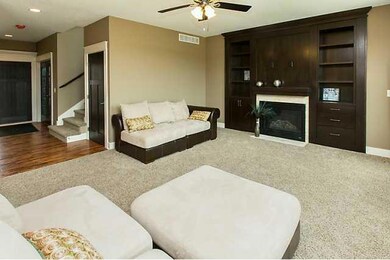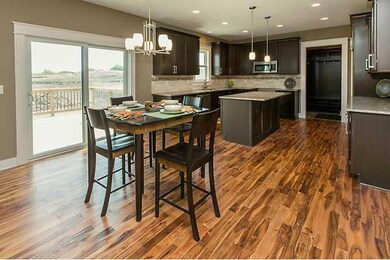
Highlights
- Newly Remodeled
- Wood Flooring
- Mud Room
- Walnut Hills Elementary School Rated A
- 1 Fireplace
- Den
About This Home
As of September 2023WOW! This home has it all! Custom maple cabinets, granite, hardwood floors, 2nd floor laundry, mudroom, flex room & windows galore! This quality built 4BR 2Sty features SS appliances, premium tile flooring, custom cabinets & painted craftsman trim. 1st floor has "flex room" den, lrg family rm, kitchen w/ center island, 1/2 bath & mudrm (closet & locker/bench system". Master suite w/ double sink vanity, Jacuzzi tub, 5 ft tiled shower & walk in closet. 2nd floor laundry rm w/ sink & plenty of counter space. 3 other good sized rooms share a full bath. Ready to finish lower level has 2 windows to let in plety of natural light & stubbed for bath. This energy efficient home was built with cement board siding, high efficiency furnace w/ humidifier, 50 gallon power vent hot water heater. Pre-plumbed for central vac & prewired for security. Full sod, front landscaping and irrigation system.
Home Details
Home Type
- Single Family
Est. Annual Taxes
- $7,872
Year Built
- Built in 2013 | Newly Remodeled
Home Design
- Asphalt Shingled Roof
- Stone Siding
- Cement Board or Planked
Interior Spaces
- 2,382 Sq Ft Home
- 2-Story Property
- 1 Fireplace
- Mud Room
- Family Room
- Dining Area
- Den
- Unfinished Basement
- Basement Window Egress
- Laundry on upper level
Kitchen
- Stove
- Microwave
- Dishwasher
Flooring
- Wood
- Carpet
- Tile
Bedrooms and Bathrooms
- 4 Bedrooms
Parking
- 3 Car Attached Garage
- Driveway
Additional Features
- 0.39 Acre Lot
- Forced Air Heating and Cooling System
Community Details
- Built by Newblood
Listing and Financial Details
- Assessor Parcel Number 123306005
Ownership History
Purchase Details
Home Financials for this Owner
Home Financials are based on the most recent Mortgage that was taken out on this home.Purchase Details
Home Financials for this Owner
Home Financials are based on the most recent Mortgage that was taken out on this home.Purchase Details
Home Financials for this Owner
Home Financials are based on the most recent Mortgage that was taken out on this home.Similar Homes in the area
Home Values in the Area
Average Home Value in this Area
Purchase History
| Date | Type | Sale Price | Title Company |
|---|---|---|---|
| Warranty Deed | $550,000 | None Listed On Document | |
| Warranty Deed | $385,000 | None Available | |
| Warranty Deed | $60,000 | None Available |
Mortgage History
| Date | Status | Loan Amount | Loan Type |
|---|---|---|---|
| Open | $440,000 | New Conventional | |
| Previous Owner | $219,000 | New Conventional | |
| Previous Owner | $308,000 | Adjustable Rate Mortgage/ARM | |
| Previous Owner | $252,000 | Construction |
Property History
| Date | Event | Price | Change | Sq Ft Price |
|---|---|---|---|---|
| 09/22/2023 09/22/23 | Sold | $550,000 | -1.8% | $237 / Sq Ft |
| 08/17/2023 08/17/23 | Pending | -- | -- | -- |
| 07/20/2023 07/20/23 | Price Changed | $560,000 | -2.6% | $242 / Sq Ft |
| 06/16/2023 06/16/23 | Price Changed | $575,000 | -1.7% | $248 / Sq Ft |
| 06/06/2023 06/06/23 | Price Changed | $585,000 | -2.5% | $253 / Sq Ft |
| 05/17/2023 05/17/23 | For Sale | $600,000 | +55.8% | $259 / Sq Ft |
| 10/29/2013 10/29/13 | Sold | $385,000 | +7.0% | $162 / Sq Ft |
| 10/29/2013 10/29/13 | Pending | -- | -- | -- |
| 09/18/2013 09/18/13 | For Sale | $359,900 | -- | $151 / Sq Ft |
Tax History Compared to Growth
Tax History
| Year | Tax Paid | Tax Assessment Tax Assessment Total Assessment is a certain percentage of the fair market value that is determined by local assessors to be the total taxable value of land and additions on the property. | Land | Improvement |
|---|---|---|---|---|
| 2023 | $7,872 | $497,450 | $80,000 | $417,450 |
| 2022 | $7,268 | $442,350 | $80,000 | $362,350 |
| 2021 | $7,268 | $413,850 | $80,000 | $333,850 |
| 2020 | $7,096 | $391,030 | $65,000 | $326,030 |
| 2019 | $7,746 | $390,970 | $65,500 | $325,470 |
| 2018 | $7,746 | $406,160 | $65,500 | $340,660 |
| 2017 | $7,612 | $406,160 | $65,500 | $340,660 |
| 2016 | $7,518 | $406,870 | $65,500 | $341,370 |
| 2015 | $6,872 | $375,810 | $0 | $0 |
| 2014 | $2,492 | $140,500 | $0 | $0 |
Agents Affiliated with this Home
-
Kris Mehmen

Seller's Agent in 2023
Kris Mehmen
RE/MAX
(515) 339-1238
3 in this area
80 Total Sales
-
Matt Klein

Buyer's Agent in 2023
Matt Klein
RE/MAX
(515) 978-1411
23 in this area
359 Total Sales
-
Jen Stanbrough

Seller's Agent in 2013
Jen Stanbrough
RE/MAX
(515) 371-4814
18 in this area
262 Total Sales
Map
Source: Des Moines Area Association of REALTORS®
MLS Number: 424822
APN: 12-23-306-005
- 17987 Alpine Dr
- 18362 Alpine Dr
- 18241 Baxter Place
- 18237 Baxter Place
- 18256 Baxter Place
- 18265 Baxter Place
- 3674 Berkshire Pkwy
- 16823 Prairie Dr
- 3641 NW 166th St
- 3667 NW 165th St
- 18363 Tanglewood Dr
- 16924 Prairie Dr
- 16884 Baxter Dr
- 3509 Berkshire Pkwy
- 16530 Valleyview Ln
- 3555 NW 164th St
- 3430 NW 169th St
- 4275 NW 166th Cir
- 17965 Hammontree Cir
- 18112 Tanglewood Dr
