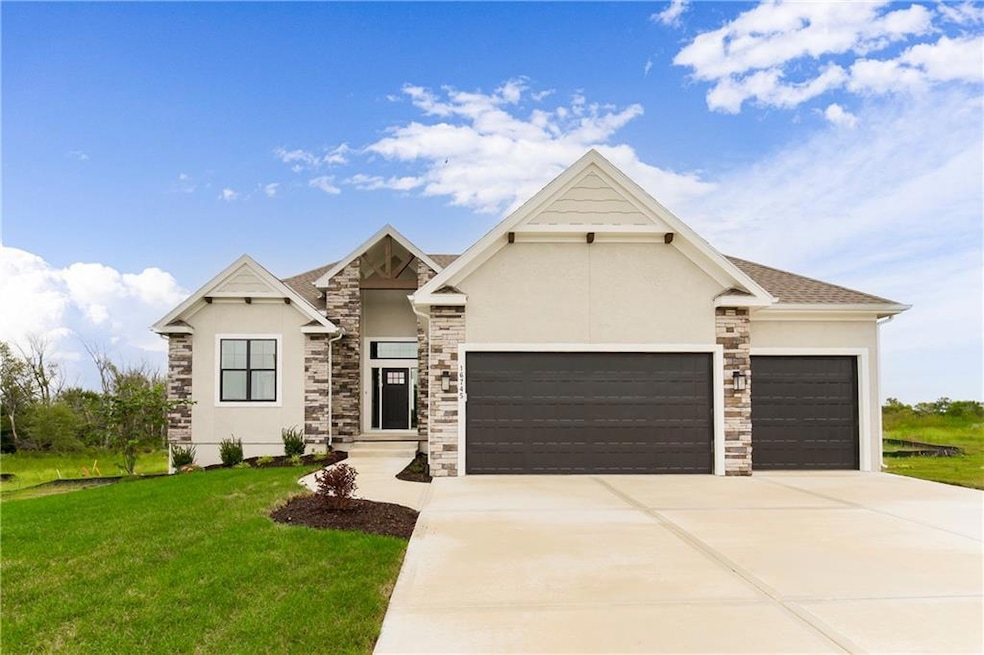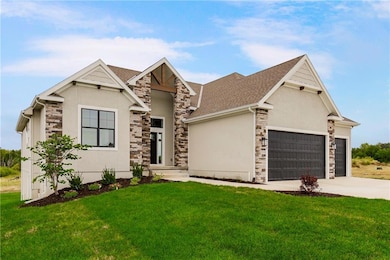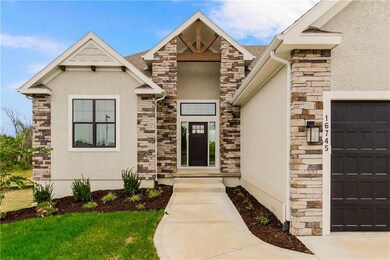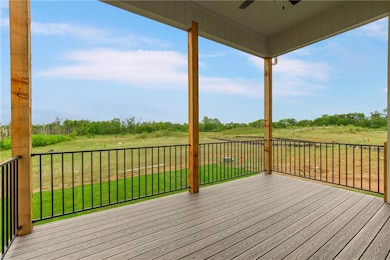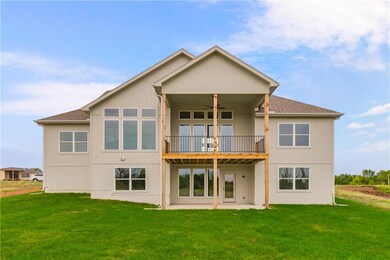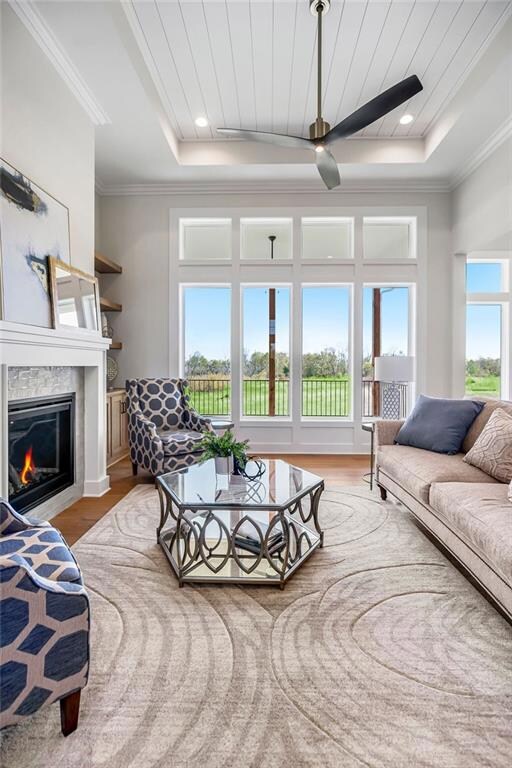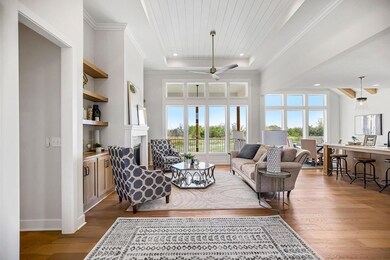
16745 S Ripley St Olathe, KS 66062
Highlights
- Traditional Architecture
- 1 Fireplace
- Forced Air Heating and Cooling System
- Prairie Creek Elementary School Rated A-
- 3 Car Attached Garage
- Home Under Construction
About This Home
As of December 2024MOVE IN READY! The Timberland Reverse by New Mark Homes...The stunning feeling begins with the oversized front porch and then through the entry as it leads into an open great room and kitchen. The spacious master suite is on the main level and is connected to the laundry area. The covered deck has the option for an indoor/outdoor fireplace. This lower level has a large recreational area for entertaining. Taxes are estimated. Pricing subject to change. Exterior phot is of actual home. New interior photos coming soon! Rodrock Development's newest community, Stonebridge South, offers the exceptional lifestyle for which the greater Stonebridge neighborhood is renowned, but this new community bestows homeowners the added benefit of quiet, private streets and a protected green space. This incredible new community has no “through streets”—meaning most homes are situated on cul-de-sacs and no unnecessary traffic mars this beautiful community. A nature habitat runs through the development and can never be built upon, offering additional privacy and all the benefits of greenspace and nature. Amenity package provides a wonderful lifestyle in an amazing location with 4 Pools, 2 Club Houses, Work Out Equipment, Sport Courts and Walking Trails! Heritage Park's 1,234-acres park is close by. It includes a dog park, lake, park shelters, athletic programs, 18-hole disc golf course, softball, football, and soccer fields, 18-hole Golf Course and driving range!
Last Agent to Sell the Property
Rodrock & Associates Realtors Brokerage Phone: 913-620-3852 Listed on: 04/14/2024
Co-Listed By
Rodrock & Associates Realtors Brokerage Phone: 913-620-3852 License #SP00232906
Home Details
Home Type
- Single Family
Est. Annual Taxes
- $8,500
HOA Fees
- $69 Monthly HOA Fees
Parking
- 3 Car Attached Garage
Home Design
- Home Under Construction
- Traditional Architecture
- Composition Roof
- Stone Trim
Interior Spaces
- 1 Fireplace
- Finished Basement
- Basement Fills Entire Space Under The House
Bedrooms and Bathrooms
- 4 Bedrooms
- 3 Full Bathrooms
Schools
- Timber Sage Elementary School
- Spring Hill High School
Additional Features
- 10,080 Sq Ft Lot
- Forced Air Heating and Cooling System
Community Details
- Stonebridge South Subdivision, Timberland Reverse Floorplan
Listing and Financial Details
- Assessor Parcel Number DP72330000 0039
- $0 special tax assessment
Similar Homes in the area
Home Values in the Area
Average Home Value in this Area
Property History
| Date | Event | Price | Change | Sq Ft Price |
|---|---|---|---|---|
| 12/30/2024 12/30/24 | Sold | -- | -- | -- |
| 11/16/2024 11/16/24 | Pending | -- | -- | -- |
| 04/14/2024 04/14/24 | For Sale | $703,950 | -- | $233 / Sq Ft |
Tax History Compared to Growth
Agents Affiliated with this Home
-
Tricia Cartwright

Seller's Agent in 2024
Tricia Cartwright
Rodrock & Associates Realtors
(913) 620-3852
28 in this area
76 Total Sales
-
Robyn Schraden

Seller Co-Listing Agent in 2024
Robyn Schraden
Rodrock & Associates Realtors
(913) 900-0001
46 in this area
75 Total Sales
-
Stephanie Halley

Buyer's Agent in 2024
Stephanie Halley
Real Broker, LLC
(913) 244-9642
17 in this area
88 Total Sales
Map
Source: Heartland MLS
MLS Number: 2483095
- 16789 S Fellows St
- 16611 S Lawson St
- 16751 S Fellows St
- 16767 S Fellows St
- 16781 S Fellows St
- 17843 W 165th St
- 18257 W 166th St
- 18233 W 166th St
- 18305 W 166th St
- 18256 W 166th St
- 18281 W 166th St
- 18209 W 166th St
- 16502 S Stagecoach St
- 16488 S Stagecoach St
- 16521 S Stagecoach St
- 16880 S Ridgeview Rd
- 16553 S Stagecoach St
- 16567 S Stagecoach St
- 15560 W 168th Terrace
- 15597 W 168th Terrace
