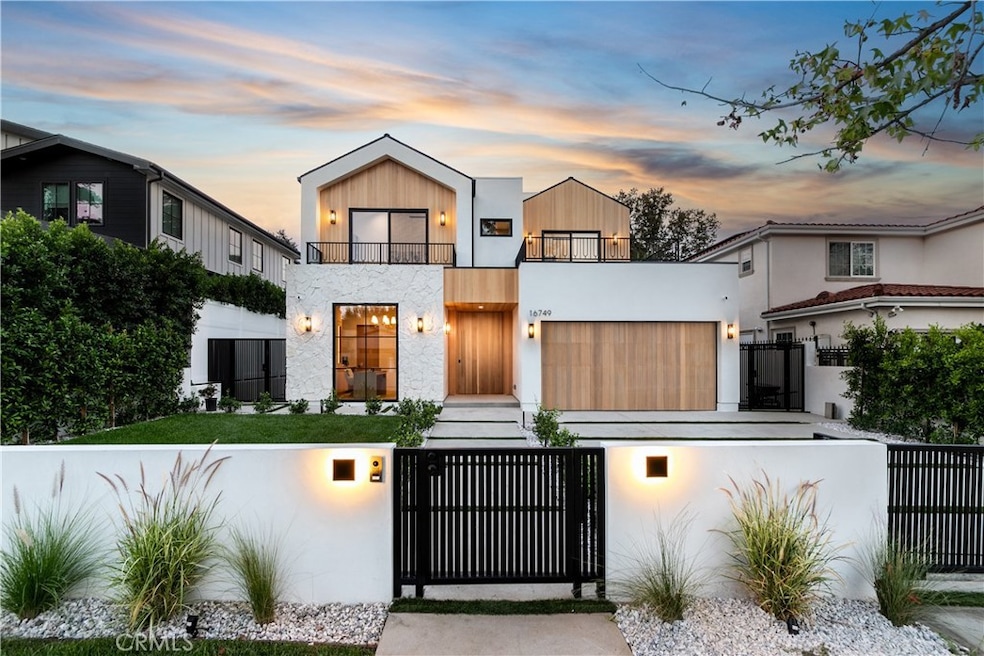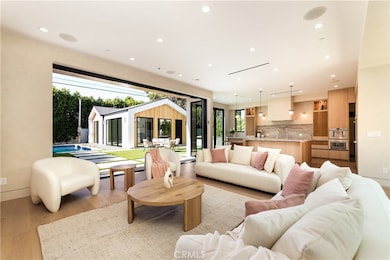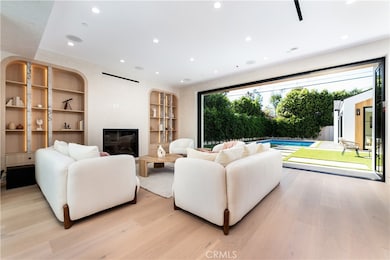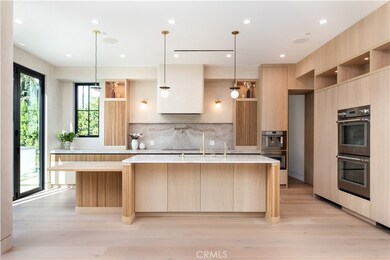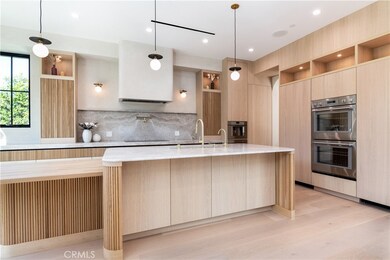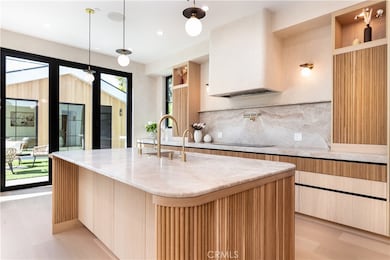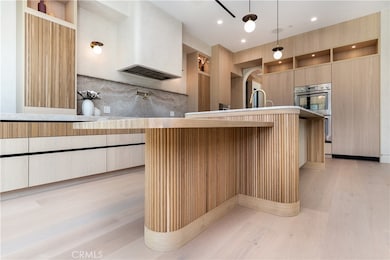16749 Addison St Encino, CA 91436
Estimated payment $24,574/month
Highlights
- Heated Pool
- View of Trees or Woods
- 2 Car Attached Garage
- Gaspar De Portola Middle School Rated A-
- No HOA
- Cooling Available
About This Home
Welcome to this exquisite modern estate, where elegance and functionality meet. Profession and art met again to create this magnificent 6-bed/7-bath house in one of the best neighborhoods in Encino. As you step into this beautiful home, you’re immediately greeted by an open-concept design that flows seamlessly from the entrance all the way to the backyard.
The kitchen has been thoughtfully designed to bring to life a modern organic style. For added convenience, a secondary prep kitchen sits behind the main one, allowing the chef to prepare meals while keeping the main kitchen clean and organized.
The living room is bright and welcoming, featuring a high ceiling and sliding pocket doors that blur the line between indoor and outdoor living. A gorgeous dining area seamlessly pairs with a stylish bar, overlooking the courtyard—perfect for hosting family and friend gatherings. The exclusive movie theater offers a true cinematic experience with a professional sound system. Moving upstairs, the second floor offers spacious bedrooms with access to oversized balconies that overlook the front and backyards. The master bedroom is a true retreat, featuring a luxurious bathroom. A well-designed walk-in closet features a welcoming ambiance, complete with an elegant makeup vanity for added convenience.
In addition to the main residence, the property includes a spacious 1-bed / 1-bath ADU, complete with its own open kitchen—perfect for guests and extended family.
The outdoor space is an entertainer’s paradise, offering a pool and spa, a built-in barbecue, and integrated sound systems that extend throughout the home and into the yard. The house is staged with brand-new, high-quality furniture, and the buyer has the option to keep all or any.
Listing Agent
Better Homes and Gardens Real Estate Town Center Brokerage Phone: 818-452-8383 License #02018444 Listed on: 09/26/2025

Home Details
Home Type
- Single Family
Est. Annual Taxes
- $6,541
Year Built
- Built in 2025
Lot Details
- 8,217 Sq Ft Lot
- Density is up to 1 Unit/Acre
Parking
- 2 Car Attached Garage
Home Design
- Entry on the 1st floor
Interior Spaces
- 5,015 Sq Ft Home
- 2-Story Property
- Electric Fireplace
- Views of Woods
- Laundry Room
Bedrooms and Bathrooms
- 6 Bedrooms | 2 Main Level Bedrooms
Pool
- Heated Pool
Utilities
- Cooling Available
- Air Source Heat Pump
Community Details
- No Home Owners Association
Listing and Financial Details
- Tax Lot 81
- Tax Tract Number 14783
- Assessor Parcel Number 2259003020
Map
Home Values in the Area
Average Home Value in this Area
Tax History
| Year | Tax Paid | Tax Assessment Tax Assessment Total Assessment is a certain percentage of the fair market value that is determined by local assessors to be the total taxable value of land and additions on the property. | Land | Improvement |
|---|---|---|---|---|
| 2025 | $6,541 | $1,769,700 | $1,507,458 | $262,242 |
| 2024 | $6,541 | $526,276 | $338,726 | $187,550 |
| 2023 | $6,416 | $515,958 | $332,085 | $183,873 |
| 2022 | $6,119 | $505,842 | $325,574 | $180,268 |
| 2021 | $6,037 | $495,925 | $319,191 | $176,734 |
| 2020 | $6,094 | $490,841 | $315,919 | $174,922 |
| 2019 | $5,856 | $481,218 | $309,725 | $171,493 |
| 2018 | $5,773 | $471,783 | $303,652 | $168,131 |
| 2016 | $5,503 | $453,465 | $291,862 | $161,603 |
| 2015 | $5,422 | $446,654 | $287,478 | $159,176 |
| 2014 | $5,445 | $437,905 | $281,847 | $156,058 |
Property History
| Date | Event | Price | List to Sale | Price per Sq Ft | Prior Sale |
|---|---|---|---|---|---|
| 09/26/2025 09/26/25 | For Sale | $4,550,000 | +162.2% | $907 / Sq Ft | |
| 05/30/2024 05/30/24 | Sold | $1,735,000 | +8.8% | $902 / Sq Ft | View Prior Sale |
| 05/06/2024 05/06/24 | Pending | -- | -- | -- | |
| 04/26/2024 04/26/24 | For Sale | $1,595,000 | -- | $829 / Sq Ft |
Purchase History
| Date | Type | Sale Price | Title Company |
|---|---|---|---|
| Grant Deed | $1,735,000 | Fidelity National Title | |
| Interfamily Deed Transfer | -- | -- | |
| Interfamily Deed Transfer | -- | -- | |
| Gift Deed | -- | -- | |
| Individual Deed | $281,000 | Southland Title Company |
Mortgage History
| Date | Status | Loan Amount | Loan Type |
|---|---|---|---|
| Open | $2,699,200 | Construction | |
| Previous Owner | $217,000 | No Value Available | |
| Previous Owner | $224,800 | No Value Available |
Source: California Regional Multiple Listing Service (CRMLS)
MLS Number: BB25226959
APN: 2259-003-020
- 16762 Otsego St
- 16782 Otsego St
- 16805 Otsego St
- 16728 Morrison St
- 16655 La Maida St
- 16753 Magnolia Blvd
- 16643 Addison St
- 16723 La Maida St
- 16846 Addison St
- 5231 Whitaker Ave
- 5230 Seville Ave
- 5151 Balboa Blvd Unit 104
- 5139 Balboa Blvd Unit 9
- 4939 Petit Ave
- 5215 Balboa Blvd Unit 203
- 5016 Rubio Ave
- 5012 Gerald Ave
- 5109 Genesta Ave
- 16828 Margate St
- 5301 Balboa Blvd Unit M4
- 16659 Addison St
- 5101 Rubio Ave
- 5301 Balboa Blvd Unit E11
- 16710 Ventura Blvd
- 16518 Moorpark St
- 5027 Odessa Ave
- 5032 Amestoy Ave
- 16801 Oak View Dr
- 16446 Moorpark St
- 4953 Edgerton Ave
- 5415 Amestoy Ave
- 5230 Louise Ave
- 16925 Dormie Place
- 16350 Ventura Blvd
- 4950 Louise Ave Unit 105
- 17000 Burbank Blvd Unit 202
- 17000 Burbank Blvd Unit 304
- 17000 Burbank Blvd Unit 214
- 17000 Burbank Blvd Unit 101
- 17000 Burbank Blvd Unit 204
