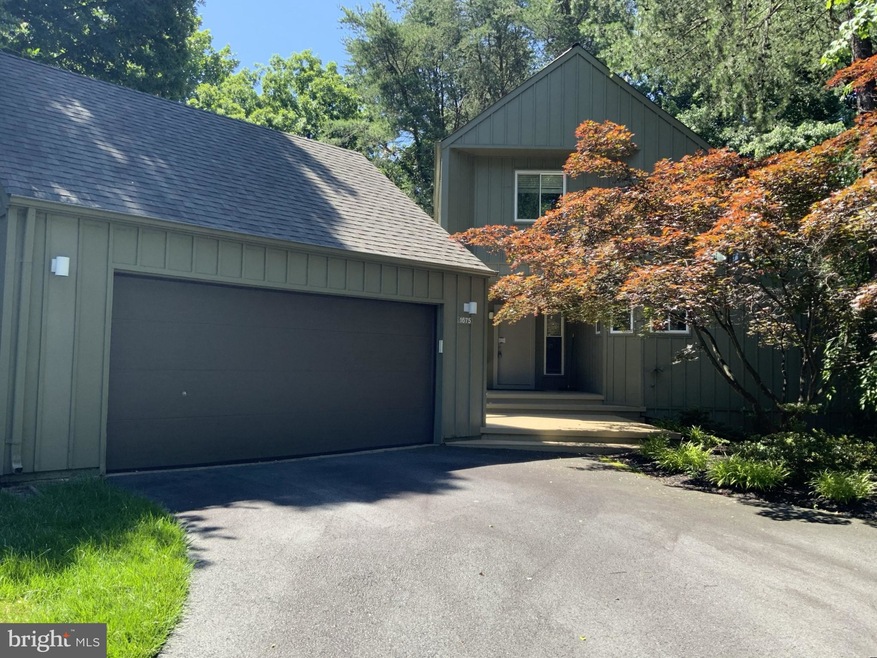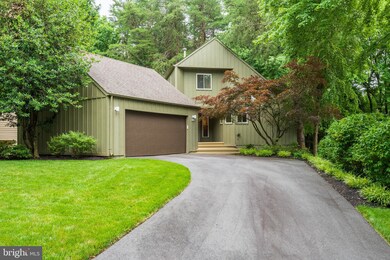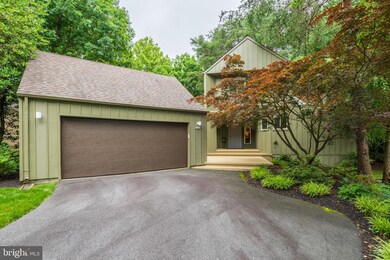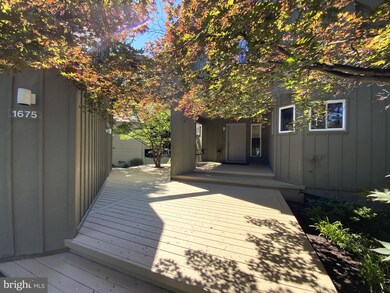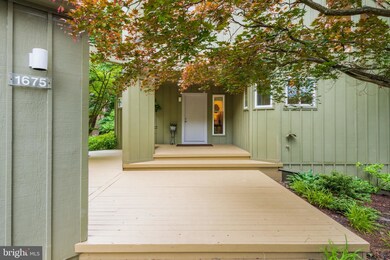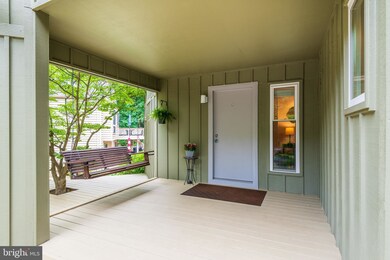
1675 Cedar Hollow Way Reston, VA 20194
North Reston NeighborhoodHighlights
- Gourmet Kitchen
- Open Floorplan
- Deck
- Aldrin Elementary Rated A
- Community Lake
- Contemporary Architecture
About This Home
As of August 2022So much to love in this completely updated, move in ready home! The open floor plan features vaulted ceilings, sky lights, and walls of glass. The renovated chef's kitchen features oversized custom cabinetry, extensive center island with breakfast bar seating, Caesar stone counter tops, and impressive Electrolux & Dacor stainless appliances! The main level primary bedroom features hardwood floors, 2 closets (1 walk in), and gorgeous primary bath with zero entry marble shower with body sprays, dual vanities, and more! The upper level includes 2 bedrooms and hall bath. The walk out lower level is fully finished, with a rec room, a den, bedroom #4 and a renovated full bath. Outside living spaces include a multi level front porch (with porch swing!) and a private deck overlooking the treed back yard. Check out the detached 2 car garage and don't forget to peek at the secure storage area in the rear of the home. Updates in recent years include replacement windows and sliding glass doors (2016/2017), carpet (2016/2022), HVAC (2016), garage door (2020), interior and exterior paint, deck and porch repainted (2020), gutter maid (2020/2021), Fabulous Reston amenities, less than 3 miles from the Reston Metro Station (projected opening Fall 2022), convenient to Reston Town Center with restaurants, shopping and activities, easy access to Fairfax County Parkway and Dulles Toll Road. Welcome home.
Home Details
Home Type
- Single Family
Est. Annual Taxes
- $9,113
Year Built
- Built in 1986
Lot Details
- 9,468 Sq Ft Lot
- Backs to Trees or Woods
- Property is in very good condition
- Property is zoned 372
HOA Fees
- $62 Monthly HOA Fees
Parking
- 2 Car Detached Garage
- Garage Door Opener
Home Design
- Contemporary Architecture
- Shingle Roof
- Cedar
Interior Spaces
- Property has 3 Levels
- Open Floorplan
- Skylights
- Recessed Lighting
- 1 Fireplace
- Replacement Windows
- Window Treatments
- Sliding Doors
- Entrance Foyer
- Family Room
- Combination Kitchen and Living
- Dining Room
- Den
- Stacked Washer and Dryer
Kitchen
- Gourmet Kitchen
- Built-In Oven
- Cooktop with Range Hood
- Built-In Microwave
- Extra Refrigerator or Freezer
- Ice Maker
- Dishwasher
- Stainless Steel Appliances
- Kitchen Island
- Upgraded Countertops
- Disposal
Flooring
- Wood
- Carpet
Bedrooms and Bathrooms
- En-Suite Primary Bedroom
- En-Suite Bathroom
- Walk-In Closet
- Walk-in Shower
Finished Basement
- Walk-Out Basement
- Rear Basement Entry
- Natural lighting in basement
Outdoor Features
- Deck
- Outdoor Storage
- Porch
Schools
- Aldrin Elementary School
- Herndon Middle School
- Herndon High School
Utilities
- Forced Air Heating and Cooling System
- Natural Gas Water Heater
Listing and Financial Details
- Tax Lot 35
- Assessor Parcel Number 0171 10020035
Community Details
Overview
- Association fees include pool(s)
- Built by CP1
- Reston Subdivision, Cypress Floorplan
- Community Lake
Amenities
- Picnic Area
- Common Area
- Community Center
Recreation
- Tennis Courts
- Baseball Field
- Soccer Field
- Community Basketball Court
- Community Playground
- Community Pool
- Jogging Path
- Bike Trail
Ownership History
Purchase Details
Home Financials for this Owner
Home Financials are based on the most recent Mortgage that was taken out on this home.Purchase Details
Home Financials for this Owner
Home Financials are based on the most recent Mortgage that was taken out on this home.Purchase Details
Home Financials for this Owner
Home Financials are based on the most recent Mortgage that was taken out on this home.Purchase Details
Home Financials for this Owner
Home Financials are based on the most recent Mortgage that was taken out on this home.Purchase Details
Home Financials for this Owner
Home Financials are based on the most recent Mortgage that was taken out on this home.Purchase Details
Home Financials for this Owner
Home Financials are based on the most recent Mortgage that was taken out on this home.Similar Homes in Reston, VA
Home Values in the Area
Average Home Value in this Area
Purchase History
| Date | Type | Sale Price | Title Company |
|---|---|---|---|
| Deed | $875,000 | First American Title | |
| Interfamily Deed Transfer | -- | Provident Title & Escrow Llc | |
| Warranty Deed | $678,100 | Provident Title & Escrow Llc | |
| Special Warranty Deed | $561,560 | -- | |
| Warranty Deed | $470,000 | -- | |
| Deed | $234,500 | -- |
Mortgage History
| Date | Status | Loan Amount | Loan Type |
|---|---|---|---|
| Open | $743,750 | New Conventional | |
| Previous Owner | $479,000 | New Conventional | |
| Previous Owner | $498,100 | New Conventional | |
| Previous Owner | $393,000 | New Conventional | |
| Previous Owner | $399,500 | New Conventional | |
| Previous Owner | $222,750 | No Value Available |
Property History
| Date | Event | Price | Change | Sq Ft Price |
|---|---|---|---|---|
| 08/02/2022 08/02/22 | Sold | $875,000 | 0.0% | $348 / Sq Ft |
| 07/17/2022 07/17/22 | Pending | -- | -- | -- |
| 07/09/2022 07/09/22 | For Sale | $874,950 | +29.0% | $348 / Sq Ft |
| 08/19/2015 08/19/15 | Sold | $678,100 | +1.2% | $304 / Sq Ft |
| 07/16/2015 07/16/15 | Pending | -- | -- | -- |
| 07/10/2015 07/10/15 | For Sale | $669,900 | -- | $301 / Sq Ft |
Tax History Compared to Growth
Tax History
| Year | Tax Paid | Tax Assessment Tax Assessment Total Assessment is a certain percentage of the fair market value that is determined by local assessors to be the total taxable value of land and additions on the property. | Land | Improvement |
|---|---|---|---|---|
| 2024 | $10,481 | $869,470 | $330,000 | $539,470 |
| 2023 | $9,902 | $842,360 | $330,000 | $512,360 |
| 2022 | $8,889 | $746,690 | $305,000 | $441,690 |
| 2021 | $8,500 | $696,430 | $275,000 | $421,430 |
| 2020 | $8,332 | $677,120 | $270,000 | $407,120 |
| 2019 | $7,910 | $642,830 | $270,000 | $372,830 |
| 2018 | $7,350 | $639,140 | $270,000 | $369,140 |
| 2017 | $7,429 | $614,980 | $270,000 | $344,980 |
| 2016 | $7,498 | $622,020 | $270,000 | $352,020 |
| 2015 | $6,364 | $547,190 | $270,000 | $277,190 |
| 2014 | $6,350 | $547,190 | $270,000 | $277,190 |
Agents Affiliated with this Home
-

Seller's Agent in 2022
Marsha Wolber
Long & Foster
(703) 618-4397
1 in this area
21 Total Sales
-

Buyer's Agent in 2022
Lauryn Eadie
Real Broker, LLC
(703) 898-4771
18 in this area
291 Total Sales
-

Seller's Agent in 2015
Stephanie Randall
Long & Foster
(703) 989-4577
1 in this area
22 Total Sales
Map
Source: Bright MLS
MLS Number: VAFX2081536
APN: 0171-10020035
- 11908 Moss Point Ln
- 11900 Fieldthorn Ct
- 1705 Sundance Dr
- 1653 Fieldthorn Dr
- 1617 Purple Sage Dr
- 1610 Sierra Woods Dr
- 1690 Sierra Woods Ct
- 12111 Walnut Branch Rd
- 1631 Autumnwood Dr
- 1632 Barnstead Dr
- 1668 Barnstead Dr
- 12024 Walnut Branch Rd
- 1712 Lake Shore Crest Dr Unit 14
- 1716 Lake Shore Crest Dr Unit 33
- 1720 Lake Shore Crest Dr Unit 34
- 1526 Poplar Grove Dr
- 1705 Lake Shore Crest Dr Unit 25
- 1511 Twisted Oak Dr
- 1701 Lake Shore Crest Dr Unit 11
- 1567 Bennington Woods Ct
