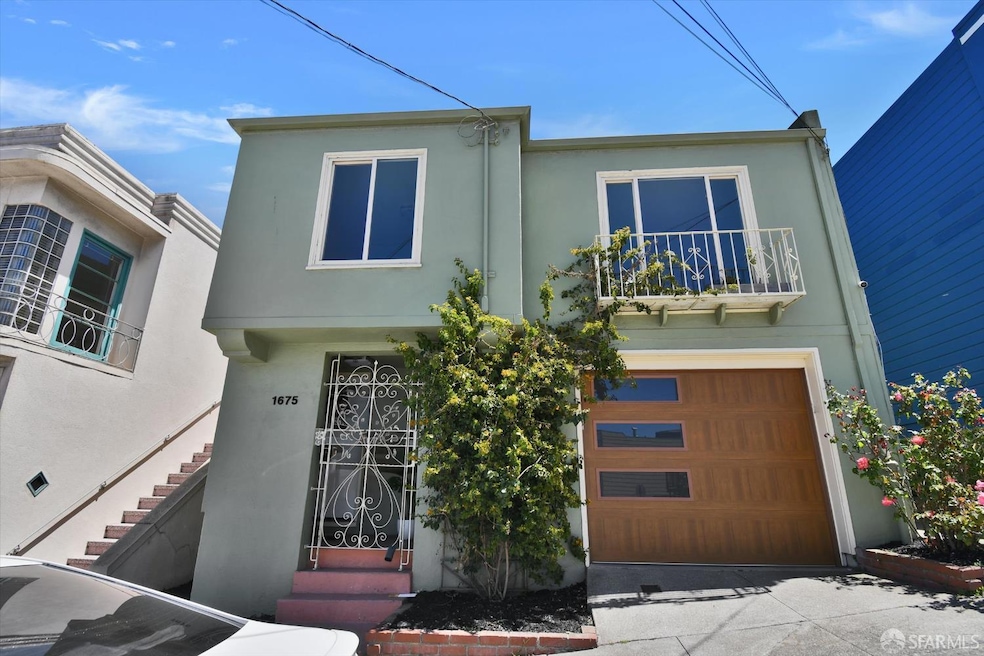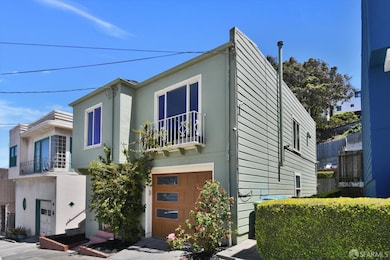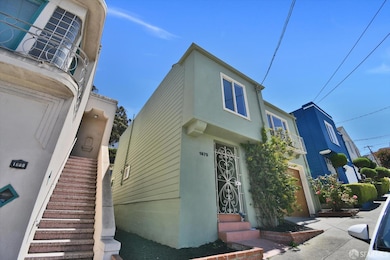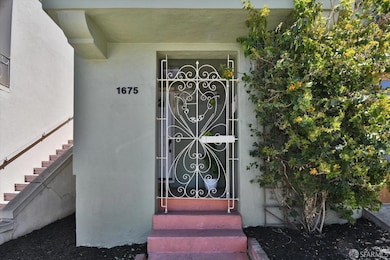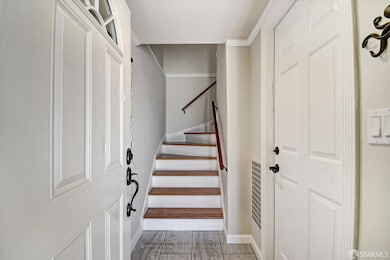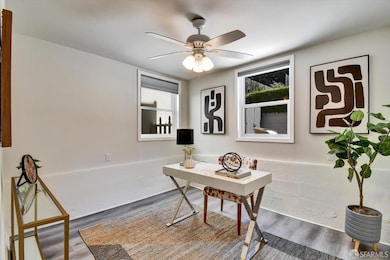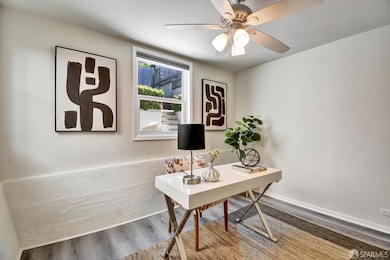
1675 Quint St San Francisco, CA 94124
Silver Terrace NeighborhoodEstimated payment $6,607/month
Highlights
- Traditional Architecture
- Main Floor Bedroom
- Balcony
- Wood Flooring
- Stone Countertops
- 4-minute walk to Palou & Phelps Park
About This Home
Welcome to this beautifully renovated and thoughtfully expanded single-family gem offering 3 spacious bedrooms and 2 luxurious bathrooms. This home blends contemporary finishes with timeless appeal. Step inside to discover an open-concept layout filled with natural light, designer touches, and high-end upgrades throughout. The chef's kitchen flows effortlessly into the living and dining areas, making it perfect for entertaining or cozy nights in. The expanded living space adds flexibility ideal for a home office, playroom, or bedroom. Incredible terraced backyard great for entertaining. This wonderful single family home is a rare find that offers comfort, style, and move-in-ready convenience in one stunning package.
Home Details
Home Type
- Single Family
Est. Annual Taxes
- $13,152
Year Built
- Built in 1947 | Remodeled
Lot Details
- 2,722 Sq Ft Lot
- Gated Home
- Back Yard Fenced
Home Design
- Traditional Architecture
Interior Spaces
- Ceiling Fan
- Family Room
- Dining Room
- Storage Room
- Wood Flooring
- Laundry in Basement
Kitchen
- Built-In Gas Oven
- Range Hood
- Ice Maker
- Dishwasher
- Stone Countertops
- Disposal
Bedrooms and Bathrooms
- Main Floor Bedroom
- 2 Full Bathrooms
Laundry
- Laundry in Garage
- Dryer
- Washer
- Sink Near Laundry
Home Security
- Carbon Monoxide Detectors
- Fire and Smoke Detector
Parking
- 2 Car Attached Garage
- Enclosed Parking
- Tandem Parking
- Garage Door Opener
Outdoor Features
- Balcony
- Front Porch
Utilities
- Central Heating
- 220 Volts
- Gas Water Heater
Listing and Financial Details
- Assessor Parcel Number 5384C-019
Map
Home Values in the Area
Average Home Value in this Area
Tax History
| Year | Tax Paid | Tax Assessment Tax Assessment Total Assessment is a certain percentage of the fair market value that is determined by local assessors to be the total taxable value of land and additions on the property. | Land | Improvement |
|---|---|---|---|---|
| 2025 | $13,152 | $1,076,472 | $753,531 | $322,941 |
| 2024 | $13,152 | $1,055,365 | $738,756 | $316,609 |
| 2023 | $12,951 | $1,034,672 | $724,271 | $310,401 |
| 2022 | $12,700 | $1,014,385 | $710,070 | $304,315 |
| 2021 | $12,473 | $994,497 | $696,148 | $298,349 |
| 2020 | $12,537 | $984,300 | $689,010 | $295,290 |
| 2019 | $1,306 | $49,649 | $23,167 | $26,482 |
| 2018 | $1,183 | $48,676 | $22,713 | $25,963 |
| 2017 | $869 | $47,722 | $22,268 | $25,454 |
| 2016 | $821 | $46,787 | $21,832 | $24,955 |
| 2015 | $808 | $46,086 | $21,505 | $24,581 |
| 2014 | $787 | $45,184 | $21,084 | $24,100 |
Property History
| Date | Event | Price | Change | Sq Ft Price |
|---|---|---|---|---|
| 05/23/2025 05/23/25 | For Sale | $998,000 | -- | -- |
Purchase History
| Date | Type | Sale Price | Title Company |
|---|---|---|---|
| Grant Deed | $965,000 | Chicago Title Co Concord |
Mortgage History
| Date | Status | Loan Amount | Loan Type |
|---|---|---|---|
| Open | $907,100 | No Value Available | |
| Closed | $965,000 | Adjustable Rate Mortgage/ARM | |
| Previous Owner | $161,000 | Unknown | |
| Previous Owner | $121,000 | Unknown |
Similar Homes in San Francisco, CA
Source: San Francisco Association of REALTORS® MLS
MLS Number: 425041962
APN: 5384C-019
- 155 Bridgeview Dr
- 1947 Palou Ave
- 325 Bridgeview Dr
- 446 Bayview Cir
- 1699 Quint St
- 1697 Quint St
- 1601 Newhall St
- 15 Venus St
- 107 Venus St
- 315 Topeka Ave
- 1615 Oakdale Ave
- 5154 3rd St
- 1687 Mckinnon Ave
- 901 Bayshore Blvd Unit 307
- 901 Bayshore Blvd Unit 311
- 766 Thornton Ave
- 1615 La Salle Ave
- 1587 Revere Ave
- 1830 Egbert Ave Unit A
- 1531 Jerrold Ave
- 316 Bridgeview Dr
- 1651-1651 La Salle Ave Unit 1651 A
- 4343 3rd St Unit 305
- 1482 Innes Ave Unit Garden Unit
- 868 Peralta Ave
- 2726 San Bruno Ave Unit 2724
- 1461 Thomas Ave
- 29 Wayland St Unit 1
- 5880 3rd St
- 2 Hawkins Ln
- 853/855 Memory Ln
- 38 Bradford St Unit 2
- 130A Ripley St
- 1298 Treat Ave
- 3291 Cesar Chavez
- 3351 Cesar Chavez Unit 1
- 1081 De Haro St
- 3484 Mission St Unit 2
- 2660 3rd St
- 1030 Capp St Unit 1024
