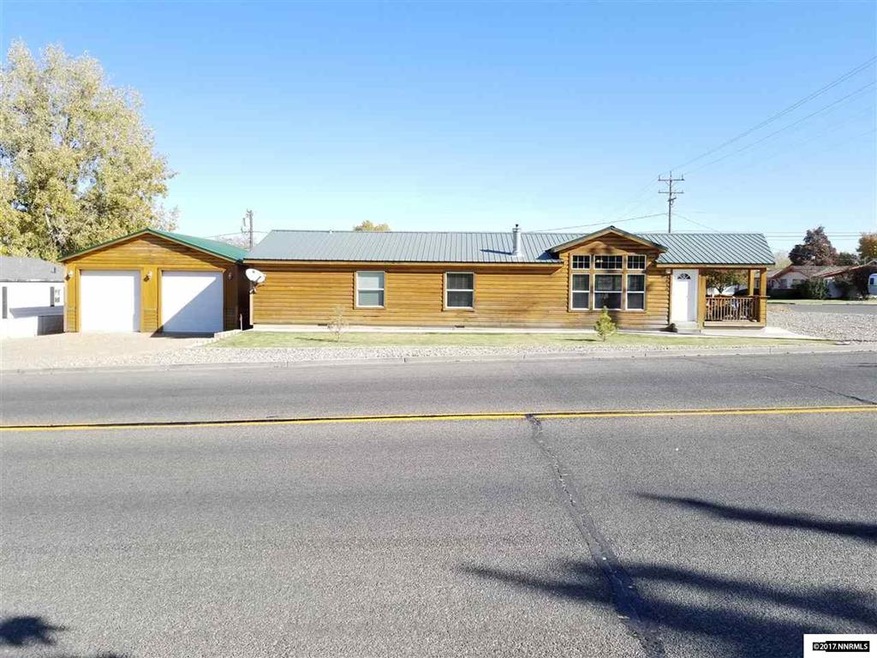
1675 S Bridge St Winnemucca, NV 89445
Highlights
- Mountain View
- Corner Lot
- 2 Car Attached Garage
- Deck
- No HOA
- Double Pane Windows
About This Home
As of May 2025Beautiful 3bed, 2bath home w/ a large shop right in town! Gorgeous kitchen including an island & stainless steal appliances. Kitchen is open to the dining room and the dining room is open to the living room. Nice pellet stove to keep you warm through the winter. Large master bedroom w/ a walk-in closet. Master bathroom has a big garden tub & double sinks. Separate laundry room w/ plenty of cabinets. Beautiful landscaping w/ automatic sprinklers. Separate dog run for the pups! Don't miss out on this beauty!
Last Agent to Sell the Property
Lindsey Realty License #BS.146378 Listed on: 10/19/2017
Property Details
Home Type
- Manufactured Home
Est. Annual Taxes
- $1,877
Year Built
- Built in 2007
Lot Details
- 9,583 Sq Ft Lot
- Dog Run
- Back Yard Fenced
- Landscaped
- Corner Lot
- Lot Sloped Down
- Front Yard Sprinklers
- Sprinklers on Timer
Parking
- 2 Car Attached Garage
- Garage Door Opener
Home Design
- Brick Foundation
- Pitched Roof
- Metal Roof
- Wood Siding
- Log Siding
Interior Spaces
- 1,658 Sq Ft Home
- 1-Story Property
- Ceiling Fan
- Double Pane Windows
- Vinyl Clad Windows
- Blinds
- Living Room with Fireplace
- Combination Kitchen and Dining Room
- Mountain Views
- Crawl Space
- Fire and Smoke Detector
Kitchen
- Breakfast Bar
- <<builtInOvenToken>>
- Gas Oven
- Gas Cooktop
- <<microwave>>
- Dishwasher
- Kitchen Island
Flooring
- Carpet
- Laminate
Bedrooms and Bathrooms
- 3 Bedrooms
- Walk-In Closet
- 2 Full Bathrooms
- Dual Sinks
- Primary Bathroom includes a Walk-In Shower
- Garden Bath
Laundry
- Laundry Room
- Laundry Cabinets
Outdoor Features
- Deck
Schools
- Sonoma Heights Elementary School
- French Ford Middle School
- Albert Lowry High School
Utilities
- Refrigerated and Evaporative Cooling System
- Forced Air Heating System
- Heating System Uses Natural Gas
- Pellet Stove burns compressed wood to generate heat
- Gas Water Heater
Community Details
- No Home Owners Association
- The community has rules related to covenants, conditions, and restrictions
Listing and Financial Details
- Home warranty included in the sale of the property
- Assessor Parcel Number 16013510
Similar Homes in Winnemucca, NV
Home Values in the Area
Average Home Value in this Area
Property History
| Date | Event | Price | Change | Sq Ft Price |
|---|---|---|---|---|
| 05/09/2025 05/09/25 | Sold | $385,000 | -2.5% | $232 / Sq Ft |
| 03/27/2025 03/27/25 | Pending | -- | -- | -- |
| 03/19/2025 03/19/25 | For Sale | $395,000 | +9.0% | $238 / Sq Ft |
| 07/28/2023 07/28/23 | Sold | $362,500 | -2.0% | $219 / Sq Ft |
| 07/07/2023 07/07/23 | Pending | -- | -- | -- |
| 05/18/2023 05/18/23 | Price Changed | $369,900 | -2.6% | $223 / Sq Ft |
| 05/01/2023 05/01/23 | Price Changed | $379,900 | -1.2% | $229 / Sq Ft |
| 04/11/2023 04/11/23 | For Sale | $384,700 | +37.4% | $232 / Sq Ft |
| 07/24/2020 07/24/20 | Sold | $280,000 | 0.0% | $169 / Sq Ft |
| 06/12/2020 06/12/20 | Pending | -- | -- | -- |
| 06/01/2020 06/01/20 | For Sale | $280,000 | +24.4% | $169 / Sq Ft |
| 12/28/2017 12/28/17 | Sold | $225,000 | -2.1% | $136 / Sq Ft |
| 10/19/2017 10/19/17 | For Sale | $229,900 | -- | $139 / Sq Ft |
Tax History Compared to Growth
Agents Affiliated with this Home
-
Andrew Lindsey

Seller's Agent in 2025
Andrew Lindsey
Lindsey Realty
(775) 223-8205
223 Total Sales
-
Terryn Cassar

Buyer's Agent in 2025
Terryn Cassar
LPT Realty, LLC
(775) 304-1406
41 Total Sales
-
Janet Ellis

Seller's Agent in 2023
Janet Ellis
NextHome Gold Rush Realty
(775) 625-7803
169 Total Sales
-
Elizabeth Wilkin

Buyer's Agent in 2023
Elizabeth Wilkin
Nolan Realty & Investments
(775) 304-4421
22 Total Sales
-
Harvey Estes

Seller's Agent in 2020
Harvey Estes
Century 21 Sonoma Realty
(775) 621-8432
275 Total Sales
-
Joree Jacaway
J
Seller's Agent in 2017
Joree Jacaway
Lindsey Realty
(775) 455-6465
173 Total Sales
Map
Source: Northern Nevada Regional MLS
MLS Number: 170015458
APN: 016-135-10
- 1755 Mizpah St
- 100 Pleasant St
- 45 Julie Ct
- 1904 Skyland Blvd
- 6040408 Hwy 95
- Lot Unit 75 Jean Way
- Lot Unit 76 Jean Way
- 3350 Mountain View Dr
- 1887 Scott St
- 0 Blue Mountain Rd Unit 250050525
- 1673 Midas Dr
- 5270 Marla Dr Unit 14
- 421 Parkview Ave
- 121 W Haskell St
- 560 Hanson St
- 5045 Offenhauser Dr
- 1038 Cosgrave Ave
- 1038 Cosgrave St
- 5282 Western Way
- Lot 16059211 Offenhauser Dr
